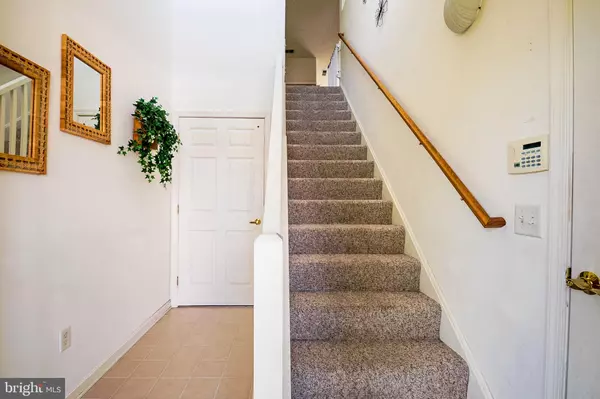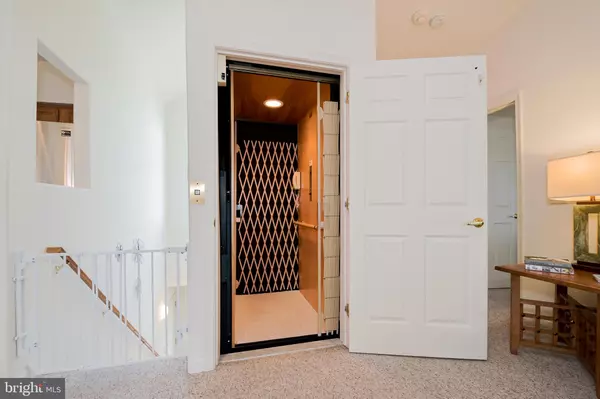$302,500
$292,500
3.4%For more information regarding the value of a property, please contact us for a free consultation.
3 Beds
2 Baths
1,389 SqFt
SOLD DATE : 06/10/2021
Key Details
Sold Price $302,500
Property Type Condo
Sub Type Condo/Co-op
Listing Status Sold
Purchase Type For Sale
Square Footage 1,389 sqft
Price per Sqft $217
Subdivision Plantations East
MLS Listing ID DESU181604
Sold Date 06/10/21
Style Coastal,Unit/Flat
Bedrooms 3
Full Baths 2
Condo Fees $232/qua
HOA Fees $150/qua
HOA Y/N Y
Abv Grd Liv Area 1,389
Originating Board BRIGHT
Year Built 2002
Annual Tax Amount $1,094
Tax Year 2020
Lot Size 3.140 Acres
Acres 3.14
Lot Dimensions 0.00 x 0.00
Property Description
End unit 3 Bedroom, 2 Bath 2nd floor condo in a prime location. Shopping, restaurants closeby and only 4 miles to Lewes and 6 miles to Rehoboth Beach. Boasts it's own personal elevator, wrap-around 3 season sunroom, tankless hwh, and 1 car garage. All appliances have been upgraded along with new bathroom fixtures. Old blinds removed and new drapes added. Washer & Dryer, Tankless water heater & Heater/AC about 5 years old. Disposal and kitchen flooring replaced in 2019. MOSTLY FURNISHED. Tennis and Pool membership available through Dave Marshall Tennis. You know it's not going to last long!
Location
State DE
County Sussex
Area Lewes Rehoboth Hundred (31009)
Zoning MR
Rooms
Main Level Bedrooms 3
Interior
Interior Features Ceiling Fan(s), Elevator, Flat, Floor Plan - Open
Hot Water Propane
Heating Forced Air
Cooling Central A/C
Flooring Carpet, Vinyl
Equipment Built-In Range, Dishwasher, Disposal, Refrigerator, Washer, Dryer, Built-In Microwave, Water Heater - Tankless
Furnishings Partially
Fireplace N
Window Features Screens
Appliance Built-In Range, Dishwasher, Disposal, Refrigerator, Washer, Dryer, Built-In Microwave, Water Heater - Tankless
Heat Source Propane - Leased
Laundry Main Floor
Exterior
Parking Features Garage - Front Entry, Garage Door Opener
Garage Spaces 3.0
Water Access N
Roof Type Architectural Shingle
Accessibility Elevator
Attached Garage 1
Total Parking Spaces 3
Garage Y
Building
Lot Description Backs - Open Common Area, Front Yard
Story 1
Sewer Public Sewer
Water Private/Community Water
Architectural Style Coastal, Unit/Flat
Level or Stories 1
Additional Building Above Grade, Below Grade
Structure Type Dry Wall
New Construction N
Schools
High Schools Cape Henlopen
School District Cape Henlopen
Others
Pets Allowed Y
HOA Fee Include Common Area Maintenance,Ext Bldg Maint,Lawn Maintenance,Road Maintenance,Snow Removal,Trash
Senior Community No
Tax ID 334-06.00-553.06-7.0D
Ownership Fee Simple
SqFt Source Assessor
Acceptable Financing Cash, Conventional
Listing Terms Cash, Conventional
Financing Cash,Conventional
Special Listing Condition Standard
Pets Allowed Cats OK, Dogs OK
Read Less Info
Want to know what your home might be worth? Contact us for a FREE valuation!

Our team is ready to help you sell your home for the highest possible price ASAP

Bought with Debbie Reed • RE/MAX Realty Group Rehoboth
GET MORE INFORMATION
Agent | License ID: 0225193218 - VA, 5003479 - MD
+1(703) 298-7037 | jason@jasonandbonnie.com






