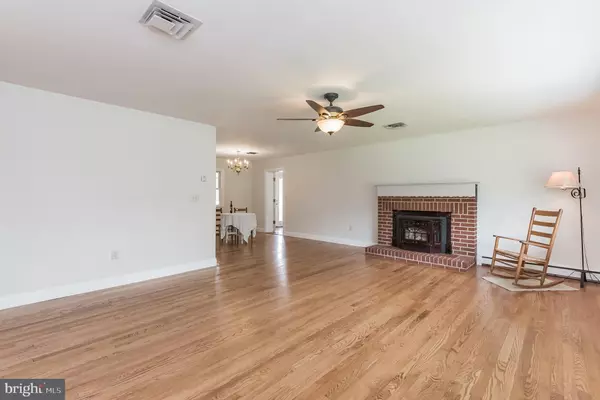$685,000
$685,000
For more information regarding the value of a property, please contact us for a free consultation.
5 Beds
4 Baths
3,569 SqFt
SOLD DATE : 06/18/2021
Key Details
Sold Price $685,000
Property Type Single Family Home
Sub Type Detached
Listing Status Sold
Purchase Type For Sale
Square Footage 3,569 sqft
Price per Sqft $191
Subdivision None Available
MLS Listing ID MDAA466062
Sold Date 06/18/21
Style Ranch/Rambler
Bedrooms 5
Full Baths 4
HOA Y/N N
Abv Grd Liv Area 3,069
Originating Board BRIGHT
Year Built 1963
Annual Tax Amount $5,043
Tax Year 2021
Lot Size 1.110 Acres
Acres 1.11
Property Description
Welcome to your dream home! This 5 bedroom, 4 bath wonder sits on 1 acre and boasts 3,569 finished sq. ft and is loaded with features. Enter and be greeted by fresh paint and recently refurbished, original oak hardwood flooring throughout the main house. Youll find ceiling fans throughout. Cozy up around the fireplace in the living room, and from there youll flow into the dining area and kitchen, with stainless steel appliances, a double convection oven,gas stovetop, and a window providing access to the sunroom. The primary suite is on the main floor and is spacious with ample closet space and an attached bathroom with tasteful finishes. An additional three bright bedrooms and one full bathroom, each with ample space, are found in the main home. Find even more living space in the partially finished basement with wet bar including a commercial ice machine, a newly refinished full bath, and a bonus room with glass french doors that can be used as an office or exercise area. The unfinished utility area includes a second chimney for a woodstove, and extra climate-controlled storage, plus additional space that you can make your own. A unique feature of the home is an in-law apartment with a separate entrance, kitchen, laundry hookups, bedroom, full bath, a living area and additional space for dining or an office. The apartment is separately metered and there is ample parking for "designated spaces." Other great features to the home are a new roof (September 2020), an attic fan to keep the house cool, and a whole house fan that pulls in fresh air during nice weather! Enjoy the outdoors and beautiful landscaping on the property. The backyard includes raised garden beds, a huge saltwater pool, and a covered pavilion with paddle fans, perfect for relaxing and entertaining in the summertime. The screened porch overlooks a horse farm giving the home a beautiful country setting. Invisible fencing surrounds the property. Parking will never be a problem with a long driveway and enough space for 8 or more vehicles! This home is convenient to shopping and grocery stores, and is an easy commute to DC and Baltimore! Dont miss out! Schedule your showing today!
Location
State MD
County Anne Arundel
Zoning RA
Rooms
Other Rooms Living Room, Dining Room, Primary Bedroom, Bedroom 2, Bedroom 3, Bedroom 4, Bedroom 5, Kitchen, Den, Basement, Breakfast Room, Sun/Florida Room, Laundry, Other, Storage Room, Utility Room, Bathroom 1, Bathroom 2, Bathroom 3, Primary Bathroom, Screened Porch
Basement Partially Finished
Main Level Bedrooms 5
Interior
Interior Features Kitchen - Country, 2nd Kitchen, Attic, Bar, Ceiling Fan(s), Stall Shower, Water Treat System, Wet/Dry Bar
Hot Water Oil
Heating Baseboard - Hot Water
Cooling Ceiling Fan(s), Central A/C
Fireplaces Number 1
Fireplaces Type Brick, Flue for Stove, Insert, Mantel(s)
Fireplace Y
Heat Source Oil
Laundry Basement, Main Floor
Exterior
Exterior Feature Patio(s), Porch(es), Roof, Screened
Parking Features Garage - Front Entry
Garage Spaces 10.0
Pool In Ground, Saltwater, Other
Water Access N
Accessibility None
Porch Patio(s), Porch(es), Roof, Screened
Attached Garage 2
Total Parking Spaces 10
Garage Y
Building
Lot Description Backs to Trees, Front Yard, Poolside, Rural, Rear Yard
Story 1
Sewer Community Septic Tank, Private Septic Tank
Water Well
Architectural Style Ranch/Rambler
Level or Stories 1
Additional Building Above Grade, Below Grade
New Construction N
Schools
School District Anne Arundel County Public Schools
Others
Senior Community No
Tax ID 020100003580400
Ownership Fee Simple
SqFt Source Assessor
Security Features Smoke Detector
Special Listing Condition Standard
Read Less Info
Want to know what your home might be worth? Contact us for a FREE valuation!

Our team is ready to help you sell your home for the highest possible price ASAP

Bought with Tanya Becraft • Coldwell Banker Realty
GET MORE INFORMATION
Agent | License ID: 0225193218 - VA, 5003479 - MD
+1(703) 298-7037 | jason@jasonandbonnie.com






