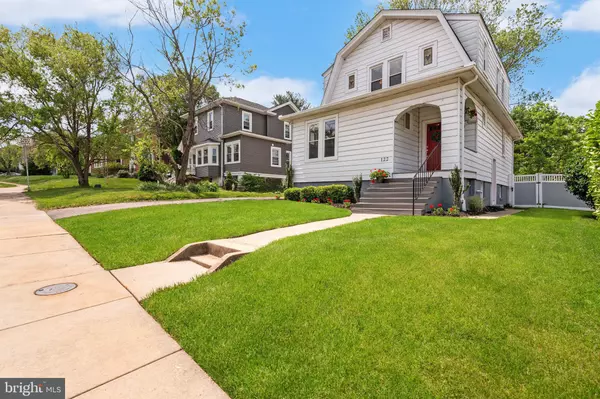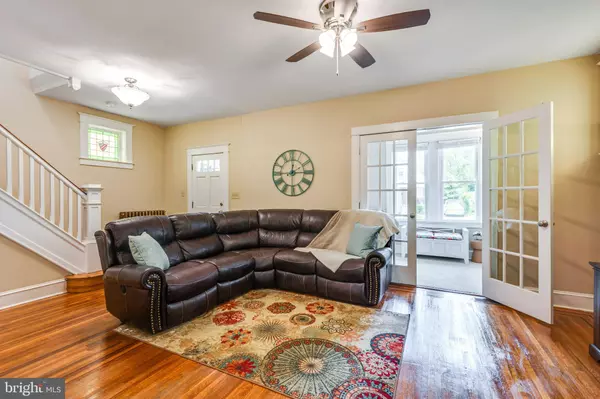$365,000
$364,900
For more information regarding the value of a property, please contact us for a free consultation.
3 Beds
2 Baths
1,827 SqFt
SOLD DATE : 06/25/2021
Key Details
Sold Price $365,000
Property Type Single Family Home
Sub Type Detached
Listing Status Sold
Purchase Type For Sale
Square Footage 1,827 sqft
Price per Sqft $199
Subdivision Symington Avenue
MLS Listing ID MDBC524230
Sold Date 06/25/21
Style Dutch,Colonial
Bedrooms 3
Full Baths 2
HOA Y/N N
Abv Grd Liv Area 1,427
Originating Board BRIGHT
Year Built 1930
Annual Tax Amount $4,129
Tax Year 2021
Lot Size 5,424 Sqft
Acres 0.12
Property Description
Beautifully maintained 3BR/2BA Dutch Colonial in Paradise! Home was renovated in 2014 before current owners purchased it. Renovations Include: New Kitchens, Bathrooms, Dual Zoned Central AC, Most Windows, 200 amp Electrical, and Plumbing. Heat is provided via radiators and a gas boiler. Basement has been waterproofed prior to it being finished. Even though the home is updated, many of the original elements remain including inlay wood floors, staircase and banisters, stained glass. The rear yard is very private w/ a Vinyl Privacy Fence, Mature Trees, and plenty of space to play. The driveway easily accommodates 2+ Cars. Solar panels are leased. Average cost is less than $30 per month.
Location
State MD
County Baltimore
Rooms
Other Rooms Living Room, Dining Room, Bedroom 2, Bedroom 3, Kitchen, Basement, Bedroom 1, Sun/Florida Room, Laundry, Recreation Room, Bathroom 1, Bathroom 2
Basement Connecting Stairway, Daylight, Partial, Heated, Improved, Partially Finished, Shelving, Sump Pump
Interior
Interior Features Built-Ins, Dining Area, Floor Plan - Traditional, Kitchen - Gourmet, Upgraded Countertops, Window Treatments, Wood Floors, Ceiling Fan(s)
Hot Water Natural Gas
Heating Radiator, Hot Water
Cooling Ceiling Fan(s), Central A/C, Zoned
Flooring Hardwood, Carpet, Ceramic Tile
Equipment Dishwasher, Dryer, Icemaker, Microwave, Oven/Range - Gas, Refrigerator, Washer
Fireplace N
Appliance Dishwasher, Dryer, Icemaker, Microwave, Oven/Range - Gas, Refrigerator, Washer
Heat Source Natural Gas
Laundry Main Floor, Has Laundry, Dryer In Unit, Washer In Unit
Exterior
Garage Spaces 2.0
Water Access N
Roof Type Asphalt
Accessibility None
Total Parking Spaces 2
Garage N
Building
Lot Description Level
Story 3
Sewer Public Sewer
Water Public
Architectural Style Dutch, Colonial
Level or Stories 3
Additional Building Above Grade, Below Grade
New Construction N
Schools
Elementary Schools Catonsville
Middle Schools Arbutus
High Schools Catonsville
School District Baltimore County Public Schools
Others
Senior Community No
Tax ID 04010113201220
Ownership Fee Simple
SqFt Source Assessor
Special Listing Condition Standard
Read Less Info
Want to know what your home might be worth? Contact us for a FREE valuation!

Our team is ready to help you sell your home for the highest possible price ASAP

Bought with Linda M Dear • RE/MAX Advantage Realty
GET MORE INFORMATION
Agent | License ID: 0225193218 - VA, 5003479 - MD
+1(703) 298-7037 | jason@jasonandbonnie.com






