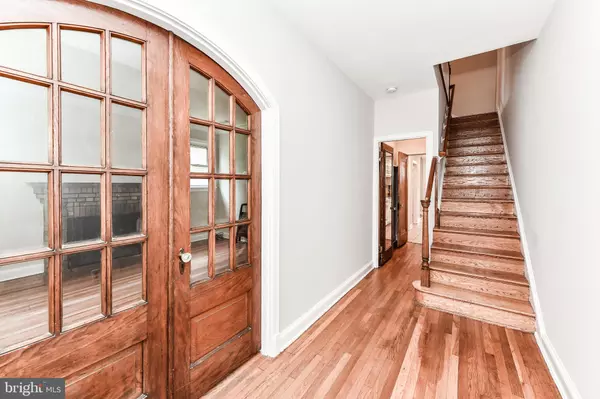$699,000
$699,900
0.1%For more information regarding the value of a property, please contact us for a free consultation.
3 Beds
3 Baths
2,580 SqFt
SOLD DATE : 10/13/2021
Key Details
Sold Price $699,000
Property Type Single Family Home
Sub Type Twin/Semi-Detached
Listing Status Sold
Purchase Type For Sale
Square Footage 2,580 sqft
Price per Sqft $270
Subdivision Manor Park
MLS Listing ID DCDC2009630
Sold Date 10/13/21
Style Traditional
Bedrooms 3
Full Baths 2
Half Baths 1
HOA Y/N N
Abv Grd Liv Area 1,760
Originating Board BRIGHT
Year Built 1936
Annual Tax Amount $4,196
Tax Year 2020
Lot Size 2,785 Sqft
Acres 0.06
Property Description
**OPEN HOUSE SUN, SEPT 19 from 2-4**Welcome to this sunny 3-level, 3-bedroom, 2.5-bathroom home in Manor Park. With BRAND NEW CENTRAL AC and duct work (Polar Bear AC, Aug 2021), enjoy the cool indoors or step outside to the fall crispness to watch the world go by on the welcoming, covered front porch. This home has all the modern conveniences with original detailing preserved in french doors (original to home), arched doorways, glass doorknobs and two wood burning fireplaces. Sellers resurfaced the roof with Surecoat materials in Sept 2021. Neutral paint gives the home a warm, fresh feel. Homebuyers will enjoy the back porch - perfect for morning coffee, evening libations and outdoor cooking. And the yard is perfect for a play space or urban garden. The private, secure over-sized garage offers parking (+ storage) for one car, but with an expanded entrance, it could house two cars. And the driveway offers more room for parking. This home's location is close to all the city perks and has a wealth of amenities, parks and transportation within walking distance.
Location
State DC
County Washington
Zoning R2
Rooms
Other Rooms Living Room, Dining Room, Primary Bedroom, Bedroom 2, Kitchen, Family Room, Foyer, Laundry, Bathroom 1, Bathroom 2, Bathroom 3, Half Bath
Basement Connecting Stairway, Rear Entrance, Fully Finished, Daylight, Partial, Garage Access, Heated, Improved, Interior Access, Windows
Interior
Interior Features Family Room Off Kitchen, Dining Area, Crown Moldings, Breakfast Area, Carpet, Ceiling Fan(s), Formal/Separate Dining Room, Soaking Tub, Tub Shower
Hot Water Natural Gas
Heating Radiator
Cooling Central A/C
Flooring Hardwood, Carpet, Tile/Brick
Fireplaces Number 2
Fireplaces Type Brick, Wood
Equipment Dishwasher, Disposal, Dryer, Refrigerator, Washer, Built-In Microwave, Dryer - Front Loading, Microwave, Oven/Range - Gas, Water Heater
Fireplace Y
Appliance Dishwasher, Disposal, Dryer, Refrigerator, Washer, Built-In Microwave, Dryer - Front Loading, Microwave, Oven/Range - Gas, Water Heater
Heat Source Natural Gas
Laundry Basement
Exterior
Exterior Feature Porch(es)
Parking Features Additional Storage Area, Garage - Rear Entry
Garage Spaces 2.0
Water Access N
Accessibility None
Porch Porch(es)
Attached Garage 1
Total Parking Spaces 2
Garage Y
Building
Story 3
Foundation Crawl Space, Other
Sewer Public Sewer
Water Public
Architectural Style Traditional
Level or Stories 3
Additional Building Above Grade, Below Grade
New Construction N
Schools
Elementary Schools Whittier
High Schools Coolidge
School District District Of Columbia Public Schools
Others
Senior Community No
Tax ID 3292//0087
Ownership Fee Simple
SqFt Source Assessor
Special Listing Condition Standard
Read Less Info
Want to know what your home might be worth? Contact us for a FREE valuation!

Our team is ready to help you sell your home for the highest possible price ASAP

Bought with Dino R Milanese • Coldwell Banker Realty - Washington
GET MORE INFORMATION
Agent | License ID: 0225193218 - VA, 5003479 - MD
+1(703) 298-7037 | jason@jasonandbonnie.com






