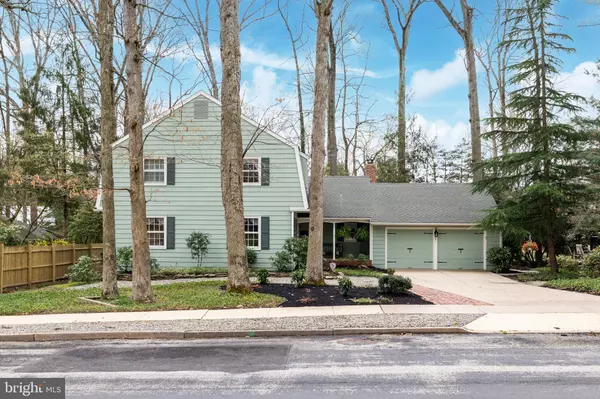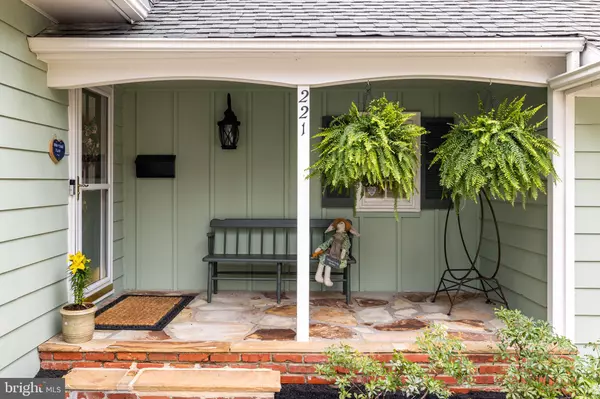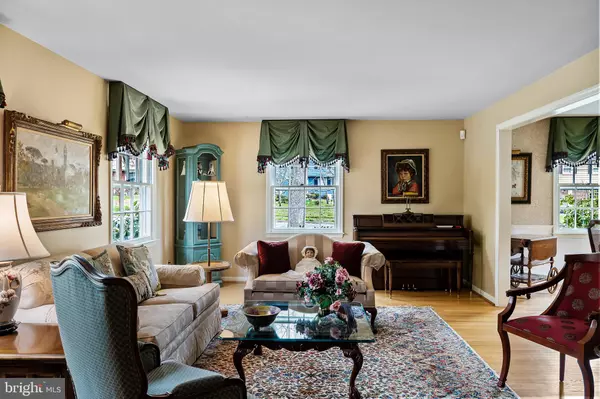$475,000
$475,000
For more information regarding the value of a property, please contact us for a free consultation.
4 Beds
3 Baths
2,797 SqFt
SOLD DATE : 07/28/2021
Key Details
Sold Price $475,000
Property Type Single Family Home
Sub Type Detached
Listing Status Sold
Purchase Type For Sale
Square Footage 2,797 sqft
Price per Sqft $169
Subdivision Barclay
MLS Listing ID NJCD416942
Sold Date 07/28/21
Style Salt Box,Colonial
Bedrooms 4
Full Baths 3
HOA Y/N N
Abv Grd Liv Area 2,797
Originating Board BRIGHT
Year Built 1965
Annual Tax Amount $11,204
Tax Year 2020
Lot Size 10,750 Sqft
Acres 0.25
Lot Dimensions 86.00 x 125.00
Property Description
Are you ready for one of the most welcoming homes in Barclay Farm? This classic Scarborough Nantucket model offers that iconic New England charm, the square footage you crave & an incredible setting you will love every day of the year. Pride of ownership is an understatement inside & out! Beyond the gorgeous landscaping and inviting front porch, enter the open foyer area to the sight of wood floors that bring warmth to the main level. Both the formal living and dining rooms are spacious and perfect for entertaining. The kitchen has been beautifully updated and feels fresh & crisp with all white cabinetry, a center island with cooktop, white appliances, and granite countertops. A cozy window seat is a great spot to enjoy your morning coffee. Step down to a casual dining area that benefits from the warmth of the brick gas fireplace, beamed ceiling and also opens to a breathtaking sunroom with a vaulted wood ceiling with skylights and panoramic views of the stunning backyard. The family room has an eye-catching brick bar that all hosts will adore, a wood burning fireplace, and one point of access to the large deck. An updated full bath is a major plus in this model, a huge laundry/mud room has storage & a sink that will help keep life organized, and access to the 2 car garage completes this main floor. Upstairs, there are 4 bedrooms, including the primary which features a beautiful, updated en-suite bath. The remaining 3 bedrooms share a nicely updated main hall bath. Out back, the deck continues to a large patio and fun brick-edged walkways and paver-edged garden beds. A lot of love and design has been put into this partially wooded lot making you feel like you're a world away from all the hustle & bustle! Gravel Bend Road offers a calming, beautiful setting with gentle slopes and easy access to everything Barclay Farm offers including two summer swim clubs, the historic Barclay Farmstead, trails, community gardens, and the tot soccer fields & trails at Croft Field. Make it yours before it's gone!
Location
State NJ
County Camden
Area Cherry Hill Twp (20409)
Zoning RES
Rooms
Other Rooms Living Room, Dining Room, Primary Bedroom, Bedroom 2, Bedroom 3, Bedroom 4, Kitchen, Family Room, Breakfast Room, Sun/Florida Room
Interior
Interior Features Breakfast Area, Carpet, Chair Railings, Exposed Beams, Kitchen - Eat-In, Kitchen - Island, Pantry, Primary Bath(s), Recessed Lighting, Upgraded Countertops, Wood Floors, Attic
Hot Water Natural Gas
Heating Forced Air
Cooling Central A/C
Flooring Hardwood, Ceramic Tile, Carpet
Fireplaces Number 2
Fireplaces Type Brick, Gas/Propane
Equipment Dishwasher, Disposal, Cooktop, Oven - Double, Oven - Wall, Refrigerator, Washer, Dryer
Fireplace Y
Appliance Dishwasher, Disposal, Cooktop, Oven - Double, Oven - Wall, Refrigerator, Washer, Dryer
Heat Source Natural Gas
Laundry Main Floor
Exterior
Exterior Feature Patio(s), Porch(es), Deck(s)
Parking Features Garage - Front Entry, Garage Door Opener, Inside Access
Garage Spaces 6.0
Water Access N
View Garden/Lawn
Roof Type Shingle,Pitched
Accessibility None
Porch Patio(s), Porch(es), Deck(s)
Attached Garage 2
Total Parking Spaces 6
Garage Y
Building
Lot Description Landscaping, Partly Wooded, Private
Story 2
Foundation Crawl Space
Sewer Public Sewer
Water Public
Architectural Style Salt Box, Colonial
Level or Stories 2
Additional Building Above Grade, Below Grade
Structure Type Beamed Ceilings
New Construction N
Schools
Elementary Schools A. Russell Knight E.S.
Middle Schools John A. Carusi M.S.
High Schools Cherry Hill High-West H.S.
School District Cherry Hill Township Public Schools
Others
Senior Community No
Tax ID 09-00404 30-00017
Ownership Fee Simple
SqFt Source Assessor
Special Listing Condition Standard
Read Less Info
Want to know what your home might be worth? Contact us for a FREE valuation!

Our team is ready to help you sell your home for the highest possible price ASAP

Bought with Elyse M Greenberg • Weichert Realtors-Cherry Hill
GET MORE INFORMATION
Agent | License ID: 0225193218 - VA, 5003479 - MD
+1(703) 298-7037 | jason@jasonandbonnie.com






