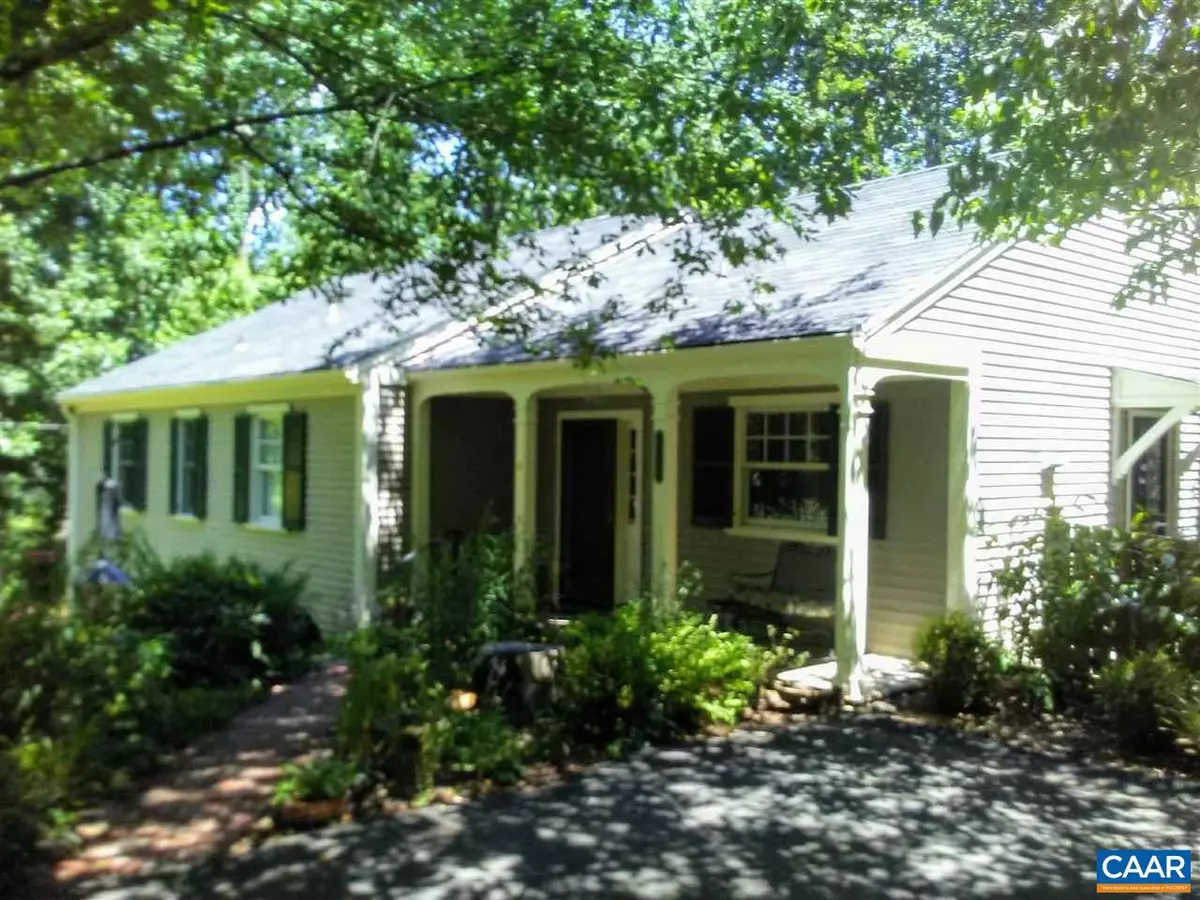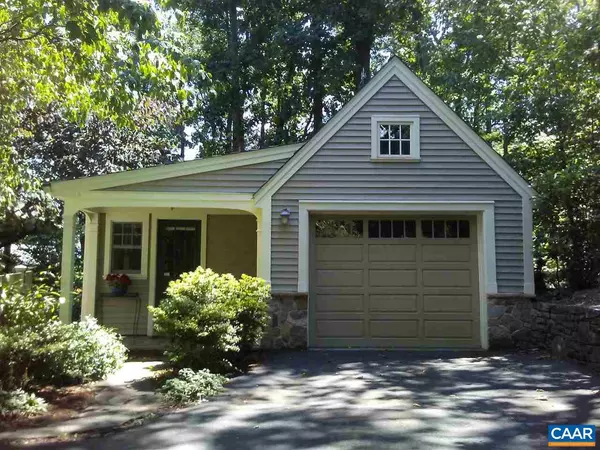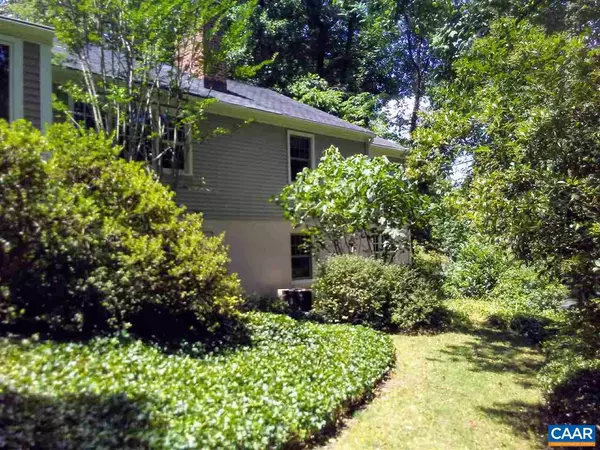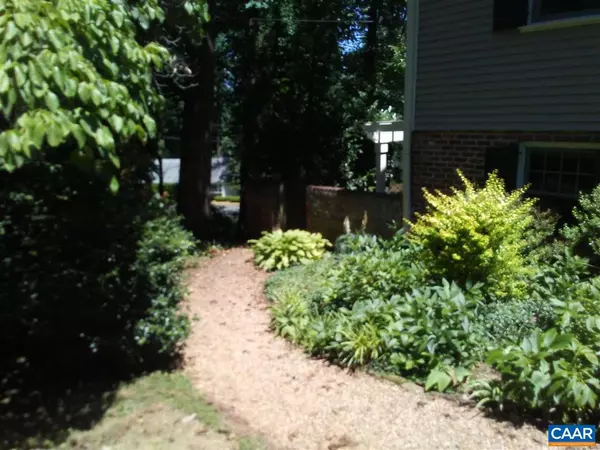$535,000
$545,000
1.8%For more information regarding the value of a property, please contact us for a free consultation.
4 Beds
4 Baths
2,419 SqFt
SOLD DATE : 09/03/2020
Key Details
Sold Price $535,000
Property Type Single Family Home
Sub Type Detached
Listing Status Sold
Purchase Type For Sale
Square Footage 2,419 sqft
Price per Sqft $221
Subdivision Hessian Hills
MLS Listing ID 605968
Sold Date 09/03/20
Style Ranch/Rambler
Bedrooms 4
Full Baths 3
Half Baths 1
HOA Y/N N
Abv Grd Liv Area 1,755
Originating Board CAAR
Year Built 1957
Annual Tax Amount $3,575
Tax Year 2020
Lot Size 0.670 Acres
Acres 0.67
Property Description
Originally built in 1957 for UVA President, Edgar F. Shannon Jr - This elegant 4BR, 3 1/2 BA ranch has been meticulously maintained & renovated over the years w/ an emphasis on character & charm. The residence, along w/ detached studio & garage can satisfy just about any family's needs-living arrangements. Main level is ideal for single level living w/ large private in-law suite potential on lower level. Detached studio-office includes half bath w/ room to expand. Perfect for families w/ adult children caregivers to growing families just starting out. Property is composed of .67 acres of meticulous landscaping, serpentine stone walls, stone patio, tiered deck, paved dw and abundant woodland. Close to UVA, arterial routes, shopping & more,Painted Cabinets,Solid Surface Counter,Fireplace in Basement,Fireplace in Living Room
Location
State VA
County Albemarle
Zoning R-4
Rooms
Other Rooms Living Room, Dining Room, Primary Bedroom, Kitchen, Family Room, Den, Foyer, Study, Sun/Florida Room, Laundry, Utility Room, Primary Bathroom, Full Bath, Half Bath, Additional Bedroom
Basement Full, Heated, Partially Finished, Sump Pump, Walkout Level, Windows
Main Level Bedrooms 3
Interior
Interior Features Wet/Dry Bar, WhirlPool/HotTub, Kitchen - Island, Entry Level Bedroom, Primary Bath(s)
Heating Central, Forced Air, Heat Pump(s), Radiant
Cooling Dehumidifier, Central A/C, Heat Pump(s), Wall Unit
Flooring Carpet, Ceramic Tile, Hardwood, Laminated
Fireplaces Number 2
Fireplaces Type Gas/Propane
Equipment Dryer, Washer, Dishwasher, Oven/Range - Gas, Refrigerator, Oven - Wall
Fireplace Y
Window Features Double Hung,Insulated,Low-E
Appliance Dryer, Washer, Dishwasher, Oven/Range - Gas, Refrigerator, Oven - Wall
Heat Source Natural Gas
Exterior
Exterior Feature Deck(s), Porch(es)
Parking Features Other, Garage - Front Entry
Fence Partially
Roof Type Slate
Accessibility None
Porch Deck(s), Porch(es)
Road Frontage Public
Garage Y
Building
Lot Description Landscaping, Level, Sloping, Partly Wooded
Story 1
Foundation Brick/Mortar, Block, Crawl Space
Sewer Public Sewer
Water Public
Architectural Style Ranch/Rambler
Level or Stories 1
Additional Building Above Grade, Below Grade
Structure Type High
New Construction N
Schools
Elementary Schools Greer
High Schools Albemarle
School District Albemarle County Public Schools
Others
Ownership Other
Security Features Carbon Monoxide Detector(s),Security System,Smoke Detector
Special Listing Condition Standard
Read Less Info
Want to know what your home might be worth? Contact us for a FREE valuation!

Our team is ready to help you sell your home for the highest possible price ASAP

Bought with LINDSAY MILBY • LORING WOODRIFF REAL ESTATE ASSOCIATES

"My job is to find and attract mastery-based agents to the office, protect the culture, and make sure everyone is happy! "
GET MORE INFORMATION






