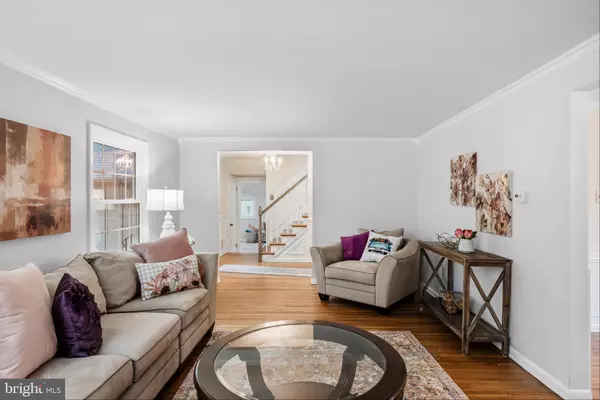$475,000
$465,000
2.2%For more information regarding the value of a property, please contact us for a free consultation.
3 Beds
3 Baths
1,924 SqFt
SOLD DATE : 10/28/2022
Key Details
Sold Price $475,000
Property Type Single Family Home
Sub Type Detached
Listing Status Sold
Purchase Type For Sale
Square Footage 1,924 sqft
Price per Sqft $246
Subdivision Barclay
MLS Listing ID NJCD2035346
Sold Date 10/28/22
Style Colonial
Bedrooms 3
Full Baths 2
Half Baths 1
HOA Y/N N
Abv Grd Liv Area 1,924
Originating Board BRIGHT
Year Built 1960
Annual Tax Amount $8,951
Tax Year 2020
Lot Size 0.370 Acres
Acres 0.37
Lot Dimensions 115.00 x 140.00
Property Description
Welcome home to this impeccably maintained & upgraded 2-story colonial located in the sought-after Barclay section of Cherry Hill. Set on a private corner lot, this generous-sized property offers fencing & trees at the rear. The current owners have spared no expense. As you approach the property you will notice a brand-new garage door and a newer wood front door featuring beveled glass. Once you are inside, you will see the newly refinished hardwood flooring. Located to your right off the center hall foyer is a very spacious living room and adjacent to the living room is a very large dining room which is perfect for entertaining. Next, you will see the highlight of the home; the beautifully remodeled kitchen which boasts new luxury vinyl flooring, new white cabinetry with brand new granite counters, subway tile backsplash, and stainless-steel appliances. At the far end of this room, a Pella slider leads to a very large screened-in porch at the rear. On the other side of the home, is a nice-sized family room. which could also be used as a playroom or fitness area. Conveniently located off this room is a home office. The main floor laundry and powder room complete the 1st floor. As you ascend to the 2nd floor you notice the beautiful wainscoting. Upstairs you will find 3 generous-sized bedrooms and 2 fully remodeled bathrooms. Do not miss the walk-in attic at the top of the stairs which is perfect for all your storage needs. Additional upgrades include: replacement Pella windows some on the 1st floor & almost all on the 2nd floor, the HVAC, & hot water heater are 8 years & the roof is 9 years. The electrical has also been updated. This is your chance to own the popular Salem model. You will love the proximity that this location offers to everything. Square Footage is estimated. Hurry and set up your appointment today!
Location
State NJ
County Camden
Area Cherry Hill Twp (20409)
Zoning RES
Rooms
Main Level Bedrooms 3
Interior
Interior Features Attic, Chair Railings, Crown Moldings, Efficiency, Floor Plan - Traditional, Formal/Separate Dining Room, Kitchen - Eat-In, Pantry, Recessed Lighting, Stall Shower, Tub Shower, Upgraded Countertops, Wainscotting, Walk-in Closet(s), Wood Floors
Hot Water Natural Gas
Heating Forced Air
Cooling Central A/C
Flooring Ceramic Tile, Hardwood, Laminate Plank
Equipment Built-In Microwave, Built-In Range, Dishwasher, Disposal, Oven/Range - Electric, Refrigerator, Dryer, Washer
Fireplace N
Window Features Energy Efficient
Appliance Built-In Microwave, Built-In Range, Dishwasher, Disposal, Oven/Range - Electric, Refrigerator, Dryer, Washer
Heat Source Natural Gas
Laundry Main Floor
Exterior
Parking Features Additional Storage Area, Garage - Front Entry, Garage Door Opener, Inside Access
Garage Spaces 1.0
Fence Partially
Water Access N
View Trees/Woods
Roof Type Asphalt
Accessibility None
Attached Garage 1
Total Parking Spaces 1
Garage Y
Building
Lot Description Corner, Backs to Trees, Level, Private
Story 2
Foundation Crawl Space
Sewer Public Sewer
Water Public
Architectural Style Colonial
Level or Stories 2
Additional Building Above Grade, Below Grade
New Construction N
Schools
Elementary Schools A. Russell Knight E.S.
Middle Schools Carusi
High Schools Cherry Hill High - West
School District Cherry Hill Township Public Schools
Others
Senior Community No
Tax ID 09-00342 07-00009
Ownership Fee Simple
SqFt Source Estimated
Acceptable Financing Cash, Conventional, FHA, VA
Listing Terms Cash, Conventional, FHA, VA
Financing Cash,Conventional,FHA,VA
Special Listing Condition Standard
Read Less Info
Want to know what your home might be worth? Contact us for a FREE valuation!

Our team is ready to help you sell your home for the highest possible price ASAP

Bought with Kelly A Skay Gillies • BHHS Fox & Roach-Mullica Hill South
GET MORE INFORMATION
Agent | License ID: 0225193218 - VA, 5003479 - MD
+1(703) 298-7037 | jason@jasonandbonnie.com






