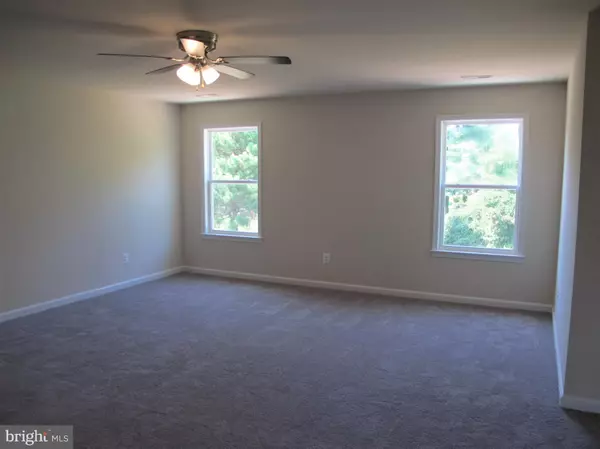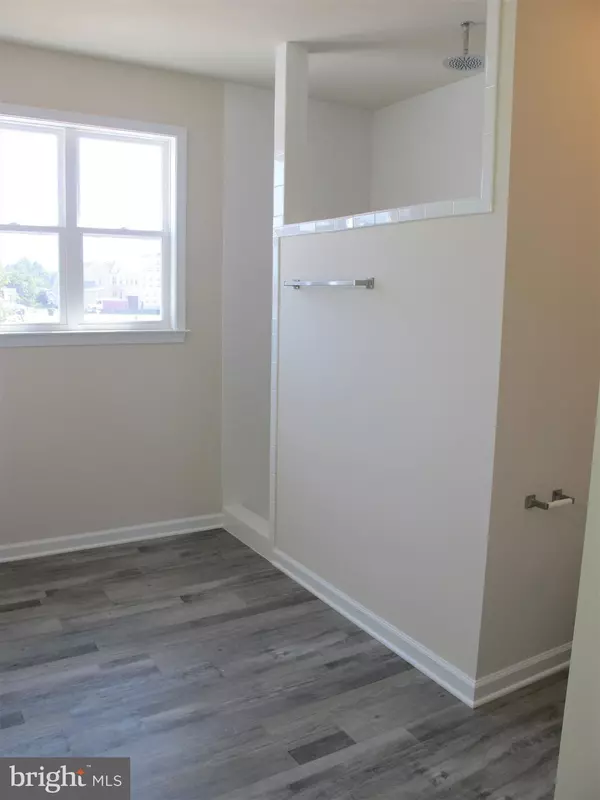$467,900
$459,900
1.7%For more information regarding the value of a property, please contact us for a free consultation.
5 Beds
4 Baths
2,650 SqFt
SOLD DATE : 11/23/2021
Key Details
Sold Price $467,900
Property Type Single Family Home
Sub Type Detached
Listing Status Sold
Purchase Type For Sale
Square Footage 2,650 sqft
Price per Sqft $176
Subdivision Shellfield Shores
MLS Listing ID VAWE2000352
Sold Date 11/23/21
Style Colonial
Bedrooms 5
Full Baths 3
Half Baths 1
HOA Fees $25/qua
HOA Y/N Y
Abv Grd Liv Area 2,650
Originating Board BRIGHT
Year Built 2021
Annual Tax Amount $316
Tax Year 2020
Lot Size 0.297 Acres
Acres 0.3
Property Description
New construction! Delivery in October in Riverfront Community Shellfeild Shores! New home has a front porch with a beautiful view of the Potomac River! Main level living with First Floor Owners Suite and Luxury Bathroom, large great room, formal dining room, kitchen with island and granite countertops, Second level offers three additional bedrooms plus huge bonus/flex room and two full bathrooms. Waterfront community of Sheffield Shores with only 6 lots remaining to be built in the community of 27 lots offers lovely walks around the community with views of the Potomac River and Rosier Creek! Estimated completion October. Five minutes to the Town of Colonial Beach for restaurants, grocery shores, beach and boat ramp! Only 15 minutes to Dahlgren, 35 minutes to Fredericksburg and close to George Washington's Birthplace, Stratford Hall and Ingleside Winery!
Location
State VA
County Westmoreland
Zoning RESIDENTIAL
Rooms
Other Rooms 2nd Stry Fam Rm
Main Level Bedrooms 1
Interior
Interior Features Formal/Separate Dining Room, Kitchen - Eat-In, Kitchen - Table Space, Pantry
Hot Water Electric
Heating Central
Cooling Heat Pump(s)
Flooring Luxury Vinyl Plank, Carpet, Vinyl
Equipment Dishwasher, Disposal, Microwave, Oven/Range - Electric, Refrigerator
Fireplace N
Appliance Dishwasher, Disposal, Microwave, Oven/Range - Electric, Refrigerator
Heat Source Electric
Laundry Main Floor
Exterior
Parking Features Garage Door Opener
Garage Spaces 6.0
Water Access N
View River, Street
Accessibility Level Entry - Main
Attached Garage 2
Total Parking Spaces 6
Garage Y
Building
Lot Description Level, Rear Yard, SideYard(s), Other
Story 2
Foundation Concrete Perimeter, Crawl Space
Sewer Private Sewer
Water Public
Architectural Style Colonial
Level or Stories 2
Additional Building Above Grade, Below Grade
New Construction Y
Schools
School District Westmoreland County Public Schools
Others
Senior Community No
Tax ID 2C 26
Ownership Fee Simple
SqFt Source Estimated
Special Listing Condition Standard
Read Less Info
Want to know what your home might be worth? Contact us for a FREE valuation!

Our team is ready to help you sell your home for the highest possible price ASAP

Bought with Franklin McKinney • Long & Foster Real Estate, Inc.
GET MORE INFORMATION
Agent | License ID: 0225193218 - VA, 5003479 - MD
+1(703) 298-7037 | jason@jasonandbonnie.com






