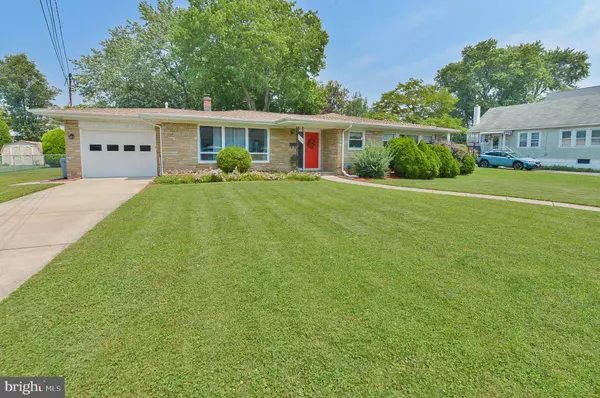$281,500
$250,000
12.6%For more information regarding the value of a property, please contact us for a free consultation.
3 Beds
2 Baths
1,502 SqFt
SOLD DATE : 08/26/2021
Key Details
Sold Price $281,500
Property Type Single Family Home
Sub Type Detached
Listing Status Sold
Purchase Type For Sale
Square Footage 1,502 sqft
Price per Sqft $187
Subdivision W Collingswood Hts
MLS Listing ID NJCD2001870
Sold Date 08/26/21
Style Mid-Century Modern,Traditional,Ranch/Rambler
Bedrooms 3
Full Baths 2
HOA Y/N N
Abv Grd Liv Area 1,502
Originating Board BRIGHT
Year Built 1958
Annual Tax Amount $8,005
Tax Year 2020
Lot Size 9,000 Sqft
Acres 0.21
Lot Dimensions 90.00 x 100.00
Property Description
A quiet tree-lined street in the Haddon Township School district, is home to this wonderful mid century ranch home. It has been recently updated and upgraded to create living space that meets the needs of today's family. You'll love the lush lawn surrounding the stone and brick home and the fenced rear yard where you'll find a comfortable covered patio for you to spend time relaxing and entertaining while the younger members and pets play in safety. A storage shed adds space for all the extras. You are welcomed from the curb by a meandering walkway leading to that beautiful pop of color on the front door. Once inside you'll be greeted by refinished hardwood flooring throughout much of the floor plan. Fresh and cheerful paint accented by white wood trims, lots of bright sunny replacement windows, arched hallway openings and a charming wall niche so customary in homes of this era. The Kitchen is a happy and fresh spot where you'll find an abundance of white, shaker style refaced cabinetry, lovely backsplash, white appliances, neutral countertops and flooring. There's space for your dining table near sliding glass doors to the patio/porch. There's a nice Laundry Room with washer/dryer and 2 full bathrooms. The three bedrooms include a main Bedroom with walk in closet. NEW ITEMS for additional peace of mind include: ROOF (2018), A/C (2017), TANKLESS HOT WATER (2019). Not only is this home in the Haddon Township school district, it's also only 1 block to the town playgrounds, ball fields & basketball courts. It also offers quick access to the bridges into Philadelphia, Rte 295, the shore points and public transportation.
Location
State NJ
County Camden
Area Haddon Twp (20416)
Zoning RES
Rooms
Other Rooms Living Room, Primary Bedroom, Bedroom 2, Bedroom 3, Kitchen
Main Level Bedrooms 3
Interior
Interior Features Combination Kitchen/Dining, Entry Level Bedroom, Floor Plan - Traditional, Primary Bath(s), Recessed Lighting, Tub Shower, Window Treatments, Wood Floors
Hot Water Natural Gas, Tankless
Heating Forced Air
Cooling Central A/C
Flooring Hardwood, Tile/Brick, Vinyl
Equipment Built-In Range, Dishwasher, Disposal, Dryer, Oven/Range - Gas, Range Hood, Refrigerator, Washer
Fireplace N
Window Features Replacement,Screens,Vinyl Clad
Appliance Built-In Range, Dishwasher, Disposal, Dryer, Oven/Range - Gas, Range Hood, Refrigerator, Washer
Heat Source Natural Gas
Laundry Main Floor
Exterior
Exterior Feature Patio(s), Porch(es)
Parking Features Garage - Front Entry, Inside Access
Garage Spaces 3.0
Fence Chain Link
Water Access N
View Garden/Lawn
Roof Type Shingle
Accessibility 2+ Access Exits
Porch Patio(s), Porch(es)
Attached Garage 1
Total Parking Spaces 3
Garage Y
Building
Lot Description Front Yard, Landscaping, Level, Rear Yard
Story 1
Sewer Public Sewer
Water Public
Architectural Style Mid-Century Modern, Traditional, Ranch/Rambler
Level or Stories 1
Additional Building Above Grade, Below Grade
New Construction N
Schools
Middle Schools William G Rohrer
High Schools Haddon Township H.S.
School District Haddon Township Public Schools
Others
Senior Community No
Tax ID 16-00004 12-00002
Ownership Fee Simple
SqFt Source Assessor
Special Listing Condition Standard
Read Less Info
Want to know what your home might be worth? Contact us for a FREE valuation!

Our team is ready to help you sell your home for the highest possible price ASAP

Bought with Haci R Kose • RE/MAX Of Cherry Hill
GET MORE INFORMATION
Agent | License ID: 0225193218 - VA, 5003479 - MD
+1(703) 298-7037 | jason@jasonandbonnie.com






