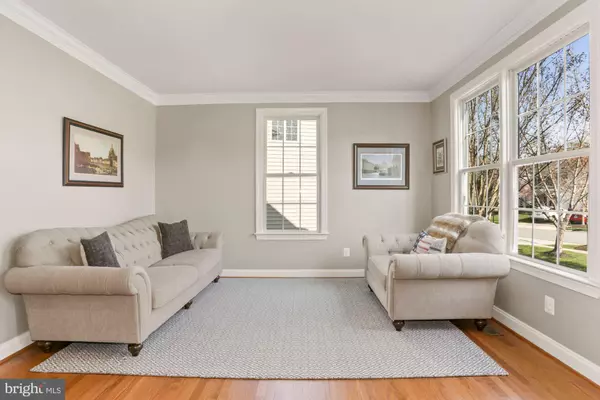$930,000
$850,000
9.4%For more information regarding the value of a property, please contact us for a free consultation.
4 Beds
5 Baths
4,336 SqFt
SOLD DATE : 05/28/2021
Key Details
Sold Price $930,000
Property Type Single Family Home
Sub Type Detached
Listing Status Sold
Purchase Type For Sale
Square Footage 4,336 sqft
Price per Sqft $214
Subdivision Lansdowne On The Potomac
MLS Listing ID VALO433748
Sold Date 05/28/21
Style Colonial
Bedrooms 4
Full Baths 4
Half Baths 1
HOA Fees $193/mo
HOA Y/N Y
Abv Grd Liv Area 3,136
Originating Board BRIGHT
Year Built 2005
Annual Tax Amount $7,543
Tax Year 2021
Lot Size 10,019 Sqft
Acres 0.23
Property Description
Welcome home! Enjoy drinking morning coffee out on the newly built screened porch overlooking your fully fenced-in, large flat backyard with brand-new playset. This lovely four bedroom home has all the trappings: an open floor plan with gourmet kitchen leading to your two-story family room, complete with gorgeous floor to ceiling stone fireplace to your bright lower level featuring a granite wet bar and home theater perfect for movie night! Located just steps away from the Potomac River, where relaxing walks or launching a kayak is a breeze at the nearby park. Situated in sought-after Lansdowne on the Potomac and full of amenities such as a resort-style clubhouse with three pools, a fitness and community center, and tennis courts. The neighborhood also hosts multiple summer concerts and holiday events and is just a short drive away from a variety of restaurants and retail at One Loudoun, Lansdowne Town Center, downtown Leesburg, and the Leesburg Outlets.
Location
State VA
County Loudoun
Zoning 19
Rooms
Basement Full, Improved, Outside Entrance, Walkout Stairs
Interior
Interior Features Bar, Ceiling Fan(s), Floor Plan - Open, Kitchen - Gourmet, Window Treatments, Wood Floors
Hot Water Natural Gas
Heating Forced Air
Cooling Central A/C, Ceiling Fan(s)
Fireplaces Number 1
Equipment Built-In Microwave, Cooktop, Dishwasher, Disposal, Dryer, Icemaker, Oven - Wall, Refrigerator, Washer
Fireplace Y
Appliance Built-In Microwave, Cooktop, Dishwasher, Disposal, Dryer, Icemaker, Oven - Wall, Refrigerator, Washer
Heat Source Natural Gas
Exterior
Exterior Feature Patio(s)
Parking Features Garage - Front Entry, Garage Door Opener
Garage Spaces 2.0
Utilities Available Cable TV
Amenities Available Club House, Fitness Center, Game Room, Jog/Walk Path, Meeting Room, Pool - Indoor, Pool - Outdoor, Pool Mem Avail, Recreational Center, Tennis Courts, Tot Lots/Playground
Water Access N
Roof Type Asphalt,Fiberglass
Accessibility None
Porch Patio(s)
Attached Garage 2
Total Parking Spaces 2
Garage Y
Building
Story 3
Sewer Public Sewer
Water Public
Architectural Style Colonial
Level or Stories 3
Additional Building Above Grade, Below Grade
New Construction N
Schools
Elementary Schools Seldens Landing
Middle Schools Belmont Ridge
High Schools Riverside
School District Loudoun County Public Schools
Others
HOA Fee Include Common Area Maintenance,Pool(s),Recreation Facility
Senior Community No
Tax ID 080152072000
Ownership Fee Simple
SqFt Source Assessor
Special Listing Condition Standard
Read Less Info
Want to know what your home might be worth? Contact us for a FREE valuation!

Our team is ready to help you sell your home for the highest possible price ASAP

Bought with George Torres • Keller Williams Realty
GET MORE INFORMATION
Agent | License ID: 0225193218 - VA, 5003479 - MD
+1(703) 298-7037 | jason@jasonandbonnie.com






