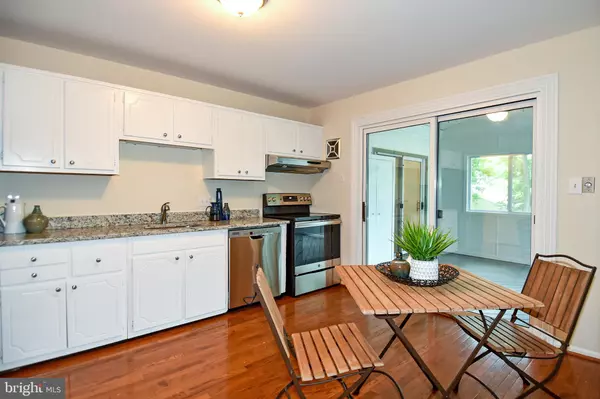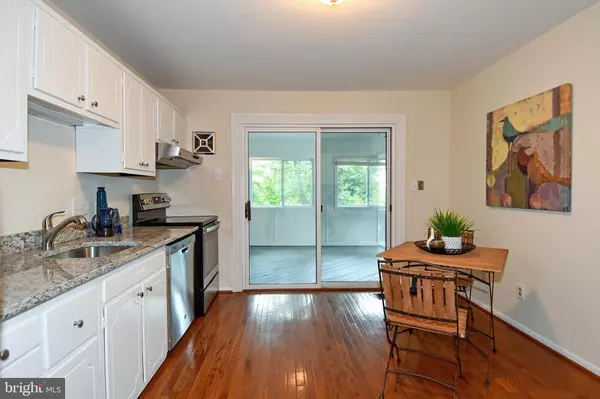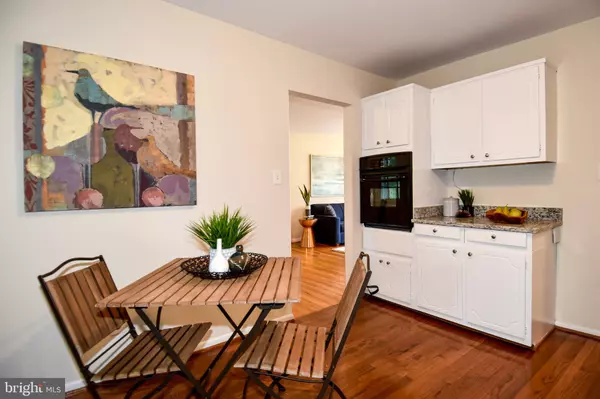$576,000
$549,900
4.7%For more information regarding the value of a property, please contact us for a free consultation.
5 Beds
3 Baths
2,072 SqFt
SOLD DATE : 08/25/2021
Key Details
Sold Price $576,000
Property Type Single Family Home
Sub Type Detached
Listing Status Sold
Purchase Type For Sale
Square Footage 2,072 sqft
Price per Sqft $277
Subdivision Glen Haven
MLS Listing ID MDMC2008192
Sold Date 08/25/21
Style Split Foyer
Bedrooms 5
Full Baths 3
HOA Y/N N
Abv Grd Liv Area 1,572
Originating Board BRIGHT
Year Built 1964
Annual Tax Amount $4,749
Tax Year 2020
Lot Size 8,554 Sqft
Acres 0.2
Property Description
Home Sweet Home! Welcome Home to your Absolutely Charming 5 bedroom, 3 bathroom home, sited on .19 acre lot and just .4 miles from the Metro Station. Incredible interior features include: Sunroom of the kitchen, Large Master Suite with Walk in Closet, 2021 Granite Counter Tops, 2021 New Appliances, 2021 Fresh Paint, 2021 New Carpet, Original Hardwood Floors, Double Vanity and guest bathroom, Wood Burning Fireplace, Fenced in Yard, Open Basement with Bedroom, Full Bathroom and Walk- Out basement Not to mention.... just .4 miles from Wheaton Metro Station, Easy commute to Mall, Costco, Dicks, Target, Grocery Stores, with close proximity to 495, Metro, Marc Train, Restaurants and Shopping Centers galore - this one has it all!
Location
State MD
County Montgomery
Zoning R60
Rooms
Basement Connecting Stairway, Fully Finished, Heated, Improved, Shelving, Rear Entrance, Walkout Level, Windows
Main Level Bedrooms 4
Interior
Interior Features Carpet, Cedar Closet(s), Ceiling Fan(s), Combination Dining/Living, Dining Area, Family Room Off Kitchen, Floor Plan - Traditional, Kitchen - Eat-In, Kitchen - Table Space, Walk-in Closet(s), Upgraded Countertops, Wood Floors
Hot Water Natural Gas
Heating Ceiling, Central
Cooling Ceiling Fan(s), Central A/C
Flooring Hardwood, Carpet
Fireplaces Number 1
Fireplaces Type Wood
Equipment Dishwasher, Disposal, Dryer, Exhaust Fan, Oven - Single, Oven - Wall, Refrigerator, Stainless Steel Appliances, Stove, Washer
Furnishings No
Fireplace Y
Window Features Bay/Bow
Appliance Dishwasher, Disposal, Dryer, Exhaust Fan, Oven - Single, Oven - Wall, Refrigerator, Stainless Steel Appliances, Stove, Washer
Heat Source Electric
Laundry Basement
Exterior
Exterior Feature Porch(es), Patio(s)
Garage Spaces 4.0
Fence Rear, Fully
Water Access N
Accessibility None
Porch Porch(es), Patio(s)
Total Parking Spaces 4
Garage N
Building
Story 2
Sewer Public Sewer
Water Public
Architectural Style Split Foyer
Level or Stories 2
Additional Building Above Grade, Below Grade
New Construction N
Schools
Elementary Schools Glen Haven
Middle Schools Sligo
High Schools Northwood
School District Montgomery County Public Schools
Others
Senior Community No
Tax ID 161301357868
Ownership Fee Simple
SqFt Source Assessor
Horse Property N
Special Listing Condition Standard
Read Less Info
Want to know what your home might be worth? Contact us for a FREE valuation!

Our team is ready to help you sell your home for the highest possible price ASAP

Bought with Daniel Roberts • Long & Foster Real Estate, Inc.
GET MORE INFORMATION
Agent | License ID: 0225193218 - VA, 5003479 - MD
+1(703) 298-7037 | jason@jasonandbonnie.com






