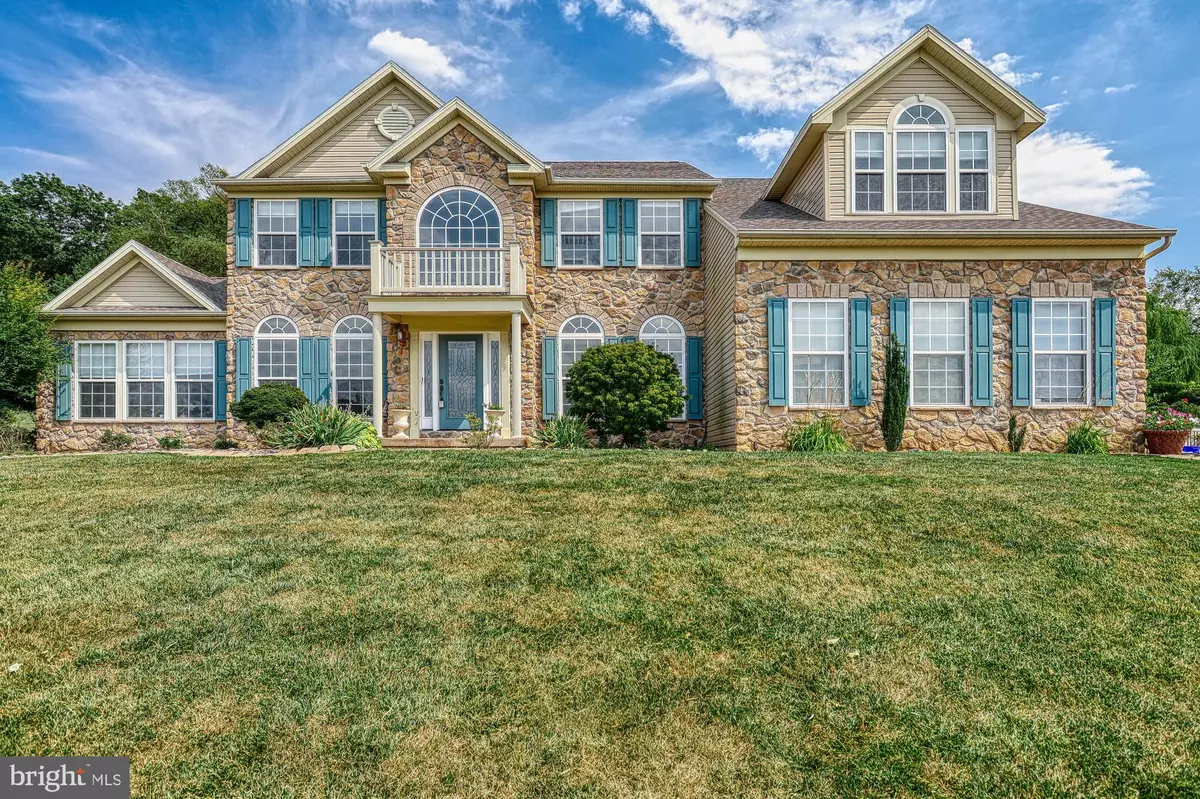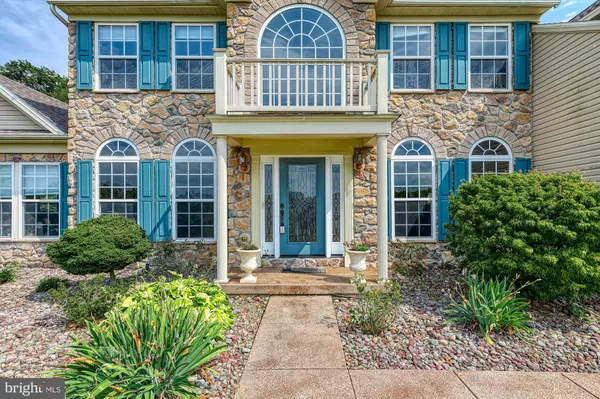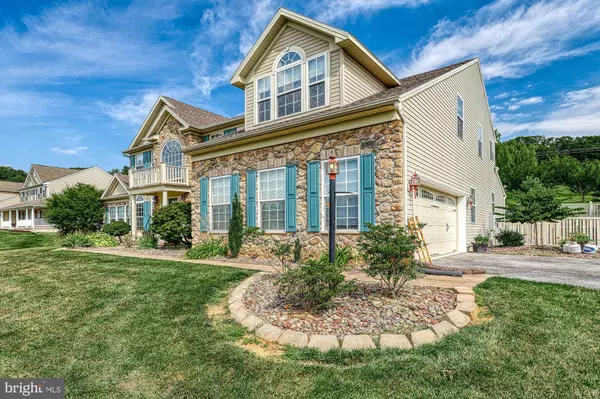$550,000
$575,000
4.3%For more information regarding the value of a property, please contact us for a free consultation.
5 Beds
5 Baths
5,249 SqFt
SOLD DATE : 09/14/2021
Key Details
Sold Price $550,000
Property Type Single Family Home
Sub Type Detached
Listing Status Sold
Purchase Type For Sale
Square Footage 5,249 sqft
Price per Sqft $104
Subdivision Taylor Estates
MLS Listing ID PAYK2002820
Sold Date 09/14/21
Style Colonial
Bedrooms 5
Full Baths 4
Half Baths 1
HOA Fees $8/ann
HOA Y/N Y
Abv Grd Liv Area 3,449
Originating Board BRIGHT
Year Built 2006
Annual Tax Amount $9,790
Tax Year 2021
Lot Size 1.000 Acres
Acres 1.0
Property Description
WOW, Forever Home Alert!!! This AMAZING 5 Bed 4 and a half bath Colonial in Tayler Estates is the ONE you have been waiting for!!! Located on an Large acre lot in Red Lion School District, this well over 5000 Sq Ft Home has EVERYTHING you would expect to see in a "Dream Home"! As soon as you stand in front of this MAMMOTH house you will understand exactly what we are talking about! The interior has been updated with TONS of wonderful amenities including: Home Audio System, Sun Room Area that acts as a secondary living space, Formal Dining, HUGE Family Room With Cathedral Ceilings and Remote activated Blinds for the Large out of reach windows, Custom "Eat In" Kitchen and a BONUS First floor master Bedroom!!! The Kitchen also walks out to the OASIS of all Swimming Pools :) Enjoy hanging out and entertaining friends and family as you soak in the sunshine next to the Heated Salt Water Pool/Spa that comes with this home and instantly become the most popular person in the neighborhood! Upstairs has 3 large bedrooms and a MASTER Suite built for a King and Queen with vaulted ceilings and plenty of Closet space to go around. The Walkout Basement has also been Fully Finished to add TONS of additional square footage to the property. Porcelain Tile Floor and a 4th Full Bath are just a few of the features found in this Man Cave of all Man Caves!!! Both inside and out this home literally has it all, Schedule your showing today and pick up where the current owner leaves off!!!
Location
State PA
County York
Area Windsor Twp (15253)
Zoning RESIDENTIAL
Rooms
Basement Fully Finished
Main Level Bedrooms 1
Interior
Hot Water Electric
Heating Forced Air
Cooling Central A/C
Flooring Carpet, Laminated
Equipment Built-In Microwave, Dishwasher, Oven/Range - Gas, Refrigerator
Fireplace N
Appliance Built-In Microwave, Dishwasher, Oven/Range - Gas, Refrigerator
Heat Source Natural Gas
Exterior
Parking Features Garage - Side Entry
Garage Spaces 2.0
Pool In Ground
Water Access N
Roof Type Architectural Shingle
Accessibility None
Attached Garage 2
Total Parking Spaces 2
Garage Y
Building
Story 2
Sewer Public Sewer
Water Public
Architectural Style Colonial
Level or Stories 2
Additional Building Above Grade, Below Grade
New Construction N
Schools
Middle Schools Red Lion Area Junior
High Schools Red Lion Area Senior
School District Red Lion Area
Others
Senior Community No
Tax ID 53-000-IK-0064-H0-00000
Ownership Fee Simple
SqFt Source Assessor
Acceptable Financing Cash, Conventional
Horse Property N
Listing Terms Cash, Conventional
Financing Cash,Conventional
Special Listing Condition Standard
Read Less Info
Want to know what your home might be worth? Contact us for a FREE valuation!

Our team is ready to help you sell your home for the highest possible price ASAP

Bought with Deares Rideout • Berkshire Hathaway HomeServices Homesale Realty
GET MORE INFORMATION
Agent | License ID: 0225193218 - VA, 5003479 - MD
+1(703) 298-7037 | jason@jasonandbonnie.com






