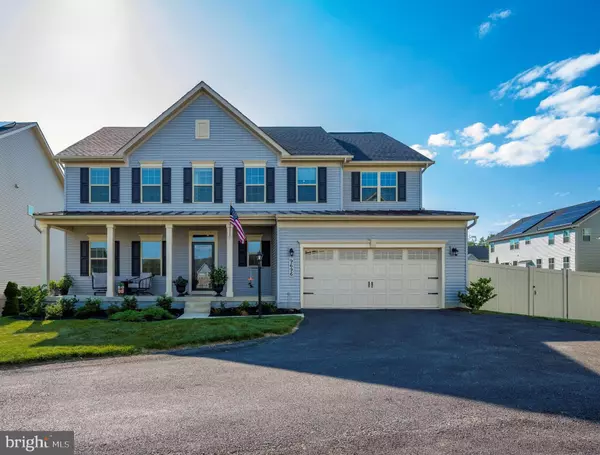$675,000
$699,990
3.6%For more information regarding the value of a property, please contact us for a free consultation.
4 Beds
4 Baths
3,082 SqFt
SOLD DATE : 09/20/2021
Key Details
Sold Price $675,000
Property Type Single Family Home
Sub Type Detached
Listing Status Sold
Purchase Type For Sale
Square Footage 3,082 sqft
Price per Sqft $219
Subdivision Lake Linganore Woodridge
MLS Listing ID MDFR2002404
Sold Date 09/20/21
Style Craftsman,Colonial
Bedrooms 4
Full Baths 3
Half Baths 1
HOA Fees $173/mo
HOA Y/N Y
Abv Grd Liv Area 3,082
Originating Board BRIGHT
Year Built 2020
Annual Tax Amount $5,970
Tax Year 2020
Lot Size 0.352 Acres
Acres 0.35
Property Description
What a find! This beautiful home built just over one year ago is located on a quiet and safe court. Boasting one of the largest, flat outdoor space in the area you will have endless possibilities to make the space your own. Enjoy your privacy in the yard with your six foot privacy maintenance-free fence. The home is ready for a deck off the first floor or a patio outside the walk-out basement. Being a newly built home you will enjoy some of the latest energy efficient throughout.
Beautiful sunrises will greet you in the mornings as the home faces East. The Saint Lawrence floor plan is meant to give you the space to entertain. An open format kitchen with large counter space provides a perfect spot to prepare those memorable meals with your stainless steel appliances. With four bedrooms, three and a half baths, loft, and a private study you will have all the space you need. When you are ready to relax, simply turn on the fireplace and enjoy. The walk out basement is ready for your personal touches. Rough in plumbing is ready to go to add a fourth bathroom. It's a blank canvas waiting for you to dream up the perfect space!
Love where you live as you enjoy everything that Lake Linganore has to offer. With multiple playgrounds, sport courts, pools, trails, and beaches you will not run out of things to do. The community hosts farmers markets, concerts, food trucks, and a memorable Fourth of July Fireworks show over beautiful Lake Linganore.
Look to commute? Commuting to the city, Washington DC or Baltimore in less than an hour!
Location
State MD
County Frederick
Zoning RES
Direction Southeast
Rooms
Other Rooms Dining Room, Kitchen, Family Room, Study, Laundry, Loft
Basement Other, Sump Pump, Unfinished, Walkout Level, Heated, Interior Access, Outside Entrance, Poured Concrete, Space For Rooms, Rough Bath Plumb
Interior
Interior Features Carpet, Ceiling Fan(s), Dining Area, Efficiency, Family Room Off Kitchen, Floor Plan - Open, Formal/Separate Dining Room, Kitchen - Eat-In, Kitchen - Island, Pantry, Recessed Lighting, Primary Bath(s), Walk-in Closet(s), Wood Floors
Hot Water Tankless
Heating Forced Air
Cooling Central A/C, Ceiling Fan(s)
Flooring Carpet, Tile/Brick, Vinyl
Fireplaces Number 1
Fireplaces Type Electric, Gas/Propane
Equipment Built-In Microwave, Stove, Range Hood, Dishwasher, Disposal, Oven - Wall
Furnishings No
Fireplace Y
Window Features Energy Efficient
Appliance Built-In Microwave, Stove, Range Hood, Dishwasher, Disposal, Oven - Wall
Heat Source Natural Gas
Laundry Hookup, Upper Floor
Exterior
Exterior Feature Porch(es)
Parking Features Garage Door Opener, Additional Storage Area
Garage Spaces 2.0
Fence Privacy, Vinyl
Utilities Available Natural Gas Available, Electric Available, Phone Available, Sewer Available, Water Available, Cable TV Available
Amenities Available Basketball Courts, Beach, Bike Trail, Boat Ramp, Club House, Common Grounds, Jog/Walk Path, Lake, Volleyball Courts, Tot Lots/Playground, Tennis Courts, Tennis - Indoor, Swimming Pool, Pool - Outdoor, Picnic Area, Water/Lake Privileges
Water Access N
View Garden/Lawn
Roof Type Shingle,Architectural Shingle
Accessibility None
Porch Porch(es)
Attached Garage 2
Total Parking Spaces 2
Garage Y
Building
Lot Description Level, SideYard(s), Rear Yard, Private, No Thru Street, Front Yard
Story 3
Sewer Public Sewer
Water Public
Architectural Style Craftsman, Colonial
Level or Stories 3
Additional Building Above Grade, Below Grade
Structure Type 9'+ Ceilings,Dry Wall
New Construction N
Schools
Middle Schools Oakdale
High Schools Oakdale
School District Frederick County Public Schools
Others
HOA Fee Include Common Area Maintenance,Management,Pool(s),Road Maintenance,Reserve Funds,Snow Removal
Senior Community No
Tax ID 1127598172
Ownership Fee Simple
SqFt Source Assessor
Security Features Sprinkler System - Indoor,Smoke Detector,Carbon Monoxide Detector(s)
Acceptable Financing Cash, Conventional, FHA, USDA, VA
Horse Property N
Listing Terms Cash, Conventional, FHA, USDA, VA
Financing Cash,Conventional,FHA,USDA,VA
Special Listing Condition Standard
Read Less Info
Want to know what your home might be worth? Contact us for a FREE valuation!

Our team is ready to help you sell your home for the highest possible price ASAP

Bought with Denise M Briggs • Redfin Corp
GET MORE INFORMATION
Agent | License ID: 0225193218 - VA, 5003479 - MD
+1(703) 298-7037 | jason@jasonandbonnie.com






