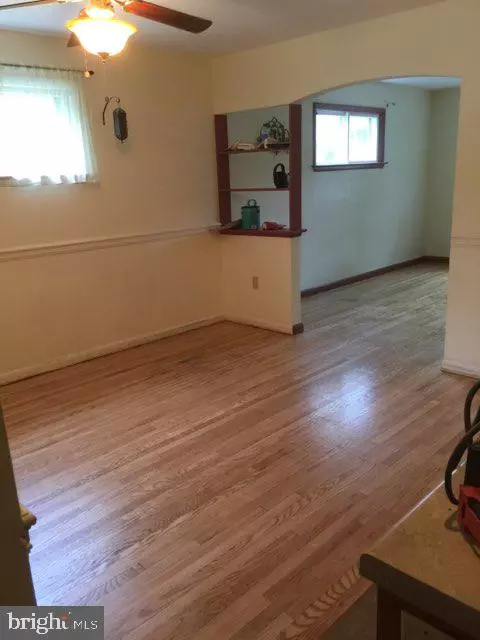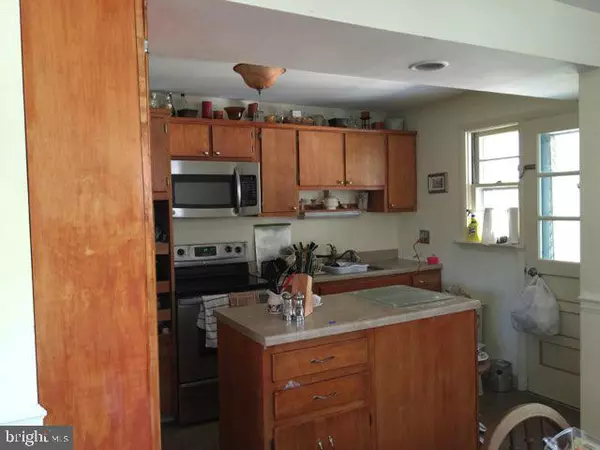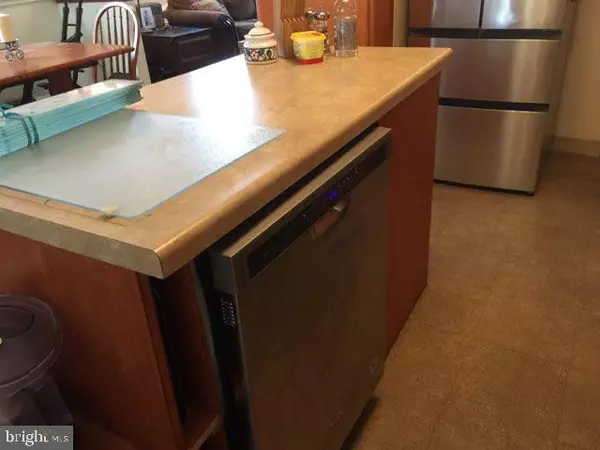$173,000
$173,750
0.4%For more information regarding the value of a property, please contact us for a free consultation.
3 Beds
2 Baths
1,102 SqFt
SOLD DATE : 11/23/2021
Key Details
Sold Price $173,000
Property Type Townhouse
Sub Type End of Row/Townhouse
Listing Status Sold
Purchase Type For Sale
Square Footage 1,102 sqft
Price per Sqft $156
Subdivision Prospect Heights
MLS Listing ID PALA2006704
Sold Date 11/23/21
Style Traditional,Colonial,Other
Bedrooms 3
Full Baths 1
Half Baths 1
HOA Y/N N
Abv Grd Liv Area 1,102
Originating Board BRIGHT
Year Built 1959
Annual Tax Amount $3,590
Tax Year 2021
Lot Size 3,049 Sqft
Acres 0.07
Lot Dimensions 0.00 x 0.00
Property Description
Welcome home! This nice West End, end of row townhouse with updates to lighting and flooring is a great deal for Lancaster living. Featuring an inviting, open floorplan and impressive hardwood floors, the main level opens to the screened-in patio and is perfect for entertaining. The kitchen is outfitted with extra built-in cabinets, a spice rack, and an island with electrical outlets. The upstairs features three bedrooms with closet space in the hallway and an updated full bathroom. Bathroom includes his and hers double-sink vanity with plenty of storage. Basement is finished and has a separate entrance with laundry and workbench walled off from finished bonus room, which is the perfect size for a man cave and includes many cabinets for storage. You can live in a quiet & peaceful neighborhood just 5 minutes from downtown with an off-street parking space! Additional features include the floor to ceiling spice rack, stainless steel appliances, beautiful landscaping both out front and in the back yard, and simple slab kitchen cabinet doors. Schedule a tour today before it's gone!
Location
State PA
County Lancaster
Area Lancaster City (10533)
Zoning RESIDENTIAL
Rooms
Basement Partially Finished, Outside Entrance, Full, Heated, Rear Entrance, Walkout Stairs, Other
Interior
Interior Features Wood Floors, Kitchen - Island, Attic, Built-Ins, Carpet, Ceiling Fan(s), Chair Railings
Hot Water Natural Gas
Heating Forced Air
Cooling Central A/C
Flooring Carpet, Hardwood
Equipment Built-In Microwave, Built-In Range, Dishwasher, Refrigerator, Stainless Steel Appliances
Furnishings No
Fireplace N
Appliance Built-In Microwave, Built-In Range, Dishwasher, Refrigerator, Stainless Steel Appliances
Heat Source Natural Gas
Laundry Basement
Exterior
Exterior Feature Enclosed, Patio(s), Screened
Garage Spaces 1.0
Fence Board, Chain Link
Utilities Available Cable TV Available, Electric Available, Natural Gas Available, Phone Available
Water Access N
Roof Type Shingle
Accessibility None
Porch Enclosed, Patio(s), Screened
Total Parking Spaces 1
Garage N
Building
Story 2
Foundation Block
Sewer Public Sewer
Water Public
Architectural Style Traditional, Colonial, Other
Level or Stories 2
Additional Building Above Grade, Below Grade
Structure Type Dry Wall
New Construction N
Schools
High Schools Mccaskey Campus
School District School District Of Lancaster
Others
Senior Community No
Tax ID 338-53935-0-0000
Ownership Fee Simple
SqFt Source Assessor
Acceptable Financing Cash, Conventional, FHA, FHA 203(b), FHA 203(k), FHVA, VA
Listing Terms Cash, Conventional, FHA, FHA 203(b), FHA 203(k), FHVA, VA
Financing Cash,Conventional,FHA,FHA 203(b),FHA 203(k),FHVA,VA
Special Listing Condition Standard
Read Less Info
Want to know what your home might be worth? Contact us for a FREE valuation!

Our team is ready to help you sell your home for the highest possible price ASAP

Bought with Zachary Yackenchick • BHHS Homesale Realty - Schuylkill Haven
GET MORE INFORMATION
Agent | License ID: 0225193218 - VA, 5003479 - MD
+1(703) 298-7037 | jason@jasonandbonnie.com






