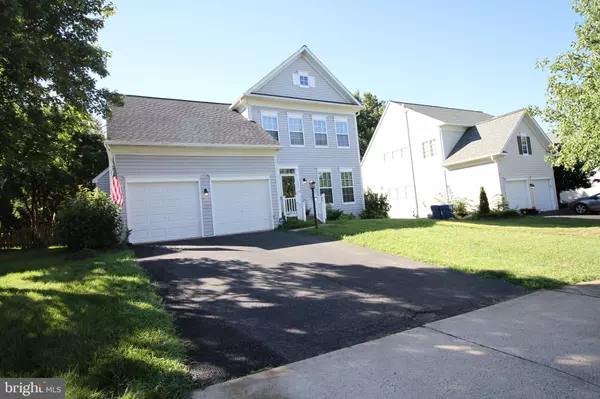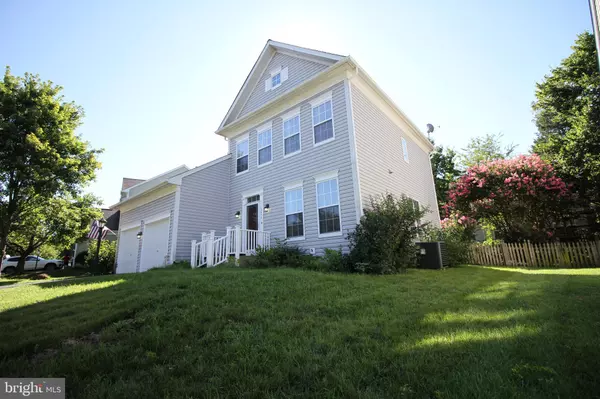$580,000
$600,000
3.3%For more information regarding the value of a property, please contact us for a free consultation.
3 Beds
4 Baths
2,386 SqFt
SOLD DATE : 11/30/2022
Key Details
Sold Price $580,000
Property Type Single Family Home
Sub Type Detached
Listing Status Sold
Purchase Type For Sale
Square Footage 2,386 sqft
Price per Sqft $243
Subdivision Braemar
MLS Listing ID VAPW2035848
Sold Date 11/30/22
Style Colonial
Bedrooms 3
Full Baths 3
Half Baths 1
HOA Fees $78/mo
HOA Y/N Y
Abv Grd Liv Area 1,688
Originating Board BRIGHT
Year Built 1999
Annual Tax Amount $5,666
Tax Year 2022
Lot Size 7,453 Sqft
Acres 0.17
Property Description
A HUGE PRICE REDUCTION AND MOTIVATED SELLERS!!! WELCOME to this beautifully well maintained 3 bedrooms and 3 1/2 bathroom in a family oriented and friendly Braemar community. Located very close to the highly rated school system, walking distance to Cedar Point Elementary School and within a mile drive to Marsteller Middle School and Patriot High School, and fully packed Braemar Community Amenties and few miles away fromm VRE station.
This house offers an easy to maintain property where it welcomes you to a warmth living/dining area that will connect to the kitchen and breakfast area with lots of glass windows which brings natural light. Cozy family room with vaulted ceilings and gas fireplace from the breakfast area will lead to large outdoor deck with lots of trees for privacy that is perfect to relax and or even entertain friends during cool weather with owner's built stone firepit in a wooded fenced backyard. Upstairs has 3 bedrooms including the spacious Master's bedroom with a dual sink bathroom and a walk-in closet. A full bath in the hallway upstairs recently updated.
Going down to basement will open up to another family / recreation area and a full bath. Unfinished room has lots of potential that can be converted to a theater or exercise room. It has a great space for storage.
Please don't miss out this opportunity to own this property in a desirable location!!!
Showing by appointment only. Property is currently occupied. Owners have a pet and requesting at least a night before notification during weekdays; Weekends requires 1 hr notification.
Per sellers, Roof , carpet and hardwood flooring were replaced 2019. Bathrooms updated 2020 and *Inground water sprinklers were serviced 2022. Disposer, stove and microwave oven were replaced 2020,
Location
State VA
County Prince William
Zoning RPC
Rooms
Basement Connecting Stairway, Partially Finished
Interior
Interior Features Carpet, Ceiling Fan(s), Combination Dining/Living, Combination Kitchen/Dining, Floor Plan - Open, Sprinkler System, Walk-in Closet(s), Wood Floors
Hot Water Natural Gas
Heating Forced Air
Cooling Central A/C
Fireplaces Number 1
Equipment Built-In Microwave, Dishwasher, Disposal, Dryer, Oven/Range - Gas, Washer
Fireplace Y
Appliance Built-In Microwave, Dishwasher, Disposal, Dryer, Oven/Range - Gas, Washer
Heat Source Natural Gas
Exterior
Parking Features Garage - Front Entry
Garage Spaces 4.0
Fence Wood
Amenities Available Bike Trail, Pool - Outdoor, Volleyball Courts, Tot Lots/Playground, Tennis Courts, Swimming Pool, Soccer Field, Picnic Area, Jog/Walk Path, Basketball Courts
Water Access N
Roof Type Shingle
Accessibility Doors - Recede
Attached Garage 4
Total Parking Spaces 4
Garage Y
Building
Story 2
Foundation Slab
Sewer Public Sewer
Water Public
Architectural Style Colonial
Level or Stories 2
Additional Building Above Grade, Below Grade
New Construction N
Schools
Elementary Schools Cedar Point
Middle Schools Marsteller
High Schools Patriot
School District Prince William County Public Schools
Others
HOA Fee Include Pool(s),Road Maintenance,Snow Removal,Recreation Facility
Senior Community No
Tax ID 7495-72-8638
Ownership Fee Simple
SqFt Source Assessor
Acceptable Financing Cash, Conventional, FHA, VA
Listing Terms Cash, Conventional, FHA, VA
Financing Cash,Conventional,FHA,VA
Special Listing Condition Standard
Read Less Info
Want to know what your home might be worth? Contact us for a FREE valuation!

Our team is ready to help you sell your home for the highest possible price ASAP

Bought with Ashley H Tauzier • Berkshire Hathaway HomeServices PenFed Realty

"My job is to find and attract mastery-based agents to the office, protect the culture, and make sure everyone is happy! "
GET MORE INFORMATION






