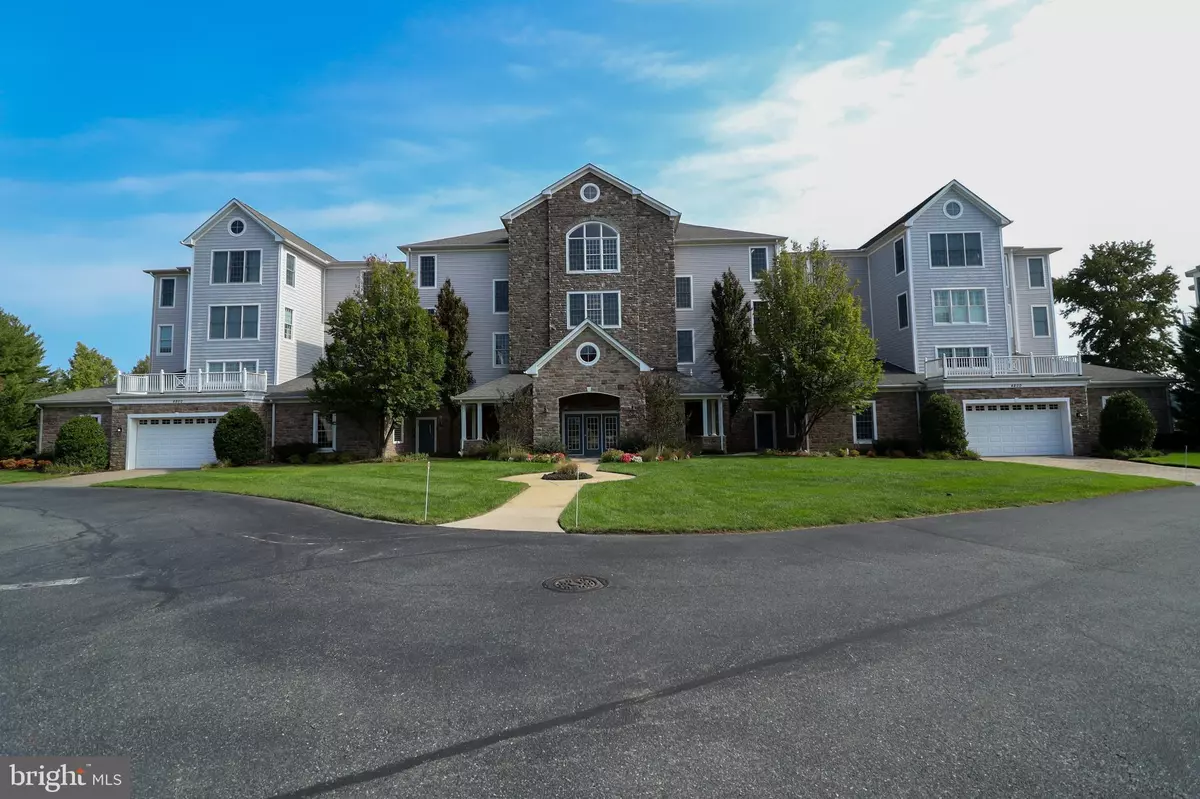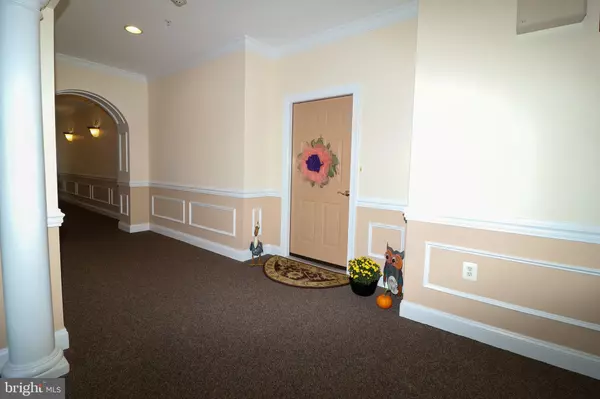$410,000
$410,000
For more information regarding the value of a property, please contact us for a free consultation.
2 Beds
2 Baths
1,743 SqFt
SOLD DATE : 12/09/2021
Key Details
Sold Price $410,000
Property Type Condo
Sub Type Condo/Co-op
Listing Status Sold
Purchase Type For Sale
Square Footage 1,743 sqft
Price per Sqft $235
Subdivision Waters Edge
MLS Listing ID MDHR2004582
Sold Date 12/09/21
Style Other
Bedrooms 2
Full Baths 2
Condo Fees $410/mo
HOA Y/N N
Abv Grd Liv Area 1,743
Originating Board BRIGHT
Year Built 2002
Annual Tax Amount $3,115
Tax Year 2020
Property Description
Lovely view overlooking the Bush River with balcony access from Living room and both bedrooms. Two walk-in closets in the owners suite with separate soaking tub and shower. Impressive open concept with the living room featuring an electric fireplace. Beautiful craftmanship throughout the home. Enjoy fishing at the dock, kayaking in the river, in-ground pool, gym, meeting room and a clubhouse within walking distance. Amazing kitchen with tons of cabinet space and a built-in desk and cabinet. New flooring 2017, Painted 2017,New Appliances 2018/19, All new HVAC 2021 Newer Refrigerator, stove, washer, and dryer. HW Heater 2012 and Dishwasher 2017. Home also features secured intercom, Elevator access in a gated community. Located close to APG, Amtrak, and I-95.
Location
State MD
County Harford
Zoning R3PRD
Rooms
Main Level Bedrooms 2
Interior
Interior Features Breakfast Area, Built-Ins, Carpet, Ceiling Fan(s), Chair Railings, Combination Dining/Living, Combination Kitchen/Dining, Crown Moldings, Dining Area, Elevator, Floor Plan - Open, Kitchen - Eat-In, Kitchen - Table Space, Recessed Lighting, Soaking Tub, Sprinkler System, Stall Shower, Upgraded Countertops, Walk-in Closet(s), Window Treatments, Wood Floors, Other
Hot Water Natural Gas
Heating Forced Air
Cooling Central A/C
Flooring Wood, Partially Carpeted, Engineered Wood
Fireplaces Number 1
Fireplaces Type Electric
Equipment Built-In Microwave, Dishwasher, Disposal, Dryer - Gas, Oven - Double, Oven/Range - Gas, Refrigerator, Washer
Fireplace Y
Appliance Built-In Microwave, Dishwasher, Disposal, Dryer - Gas, Oven - Double, Oven/Range - Gas, Refrigerator, Washer
Heat Source Natural Gas
Laundry Main Floor
Exterior
Exterior Feature Balcony
Parking Features Garage - Front Entry, Garage Door Opener
Garage Spaces 1.0
Utilities Available Cable TV, Natural Gas Available, Other
Amenities Available Common Grounds, Community Center, Elevator, Exercise Room, Extra Storage, Fitness Center, Gated Community, Jog/Walk Path, Meeting Room, Pool - Outdoor, Putting Green, Water/Lake Privileges
Water Access Y
Water Access Desc Canoe/Kayak,Fishing Allowed
View River, Panoramic
Roof Type Asphalt
Accessibility Other
Porch Balcony
Total Parking Spaces 1
Garage N
Building
Lot Description Backs - Open Common Area, Cul-de-sac, Landscaping
Story 1
Sewer Public Sewer
Water Public
Architectural Style Other
Level or Stories 1
Additional Building Above Grade, Below Grade
Structure Type Dry Wall,Tray Ceilings
New Construction N
Schools
School District Harford County Public Schools
Others
Pets Allowed Y
HOA Fee Include Ext Bldg Maint,Lawn Care Front,Lawn Care Rear,Road Maintenance,Security Gate,Snow Removal,Water,Insurance,Trash,Pool(s)
Senior Community No
Tax ID 1301343467
Ownership Condominium
Horse Property N
Special Listing Condition Standard
Pets Allowed Size/Weight Restriction
Read Less Info
Want to know what your home might be worth? Contact us for a FREE valuation!

Our team is ready to help you sell your home for the highest possible price ASAP

Bought with Nancy J Collins • Long & Foster Real Estate, Inc.

"My job is to find and attract mastery-based agents to the office, protect the culture, and make sure everyone is happy! "
GET MORE INFORMATION






