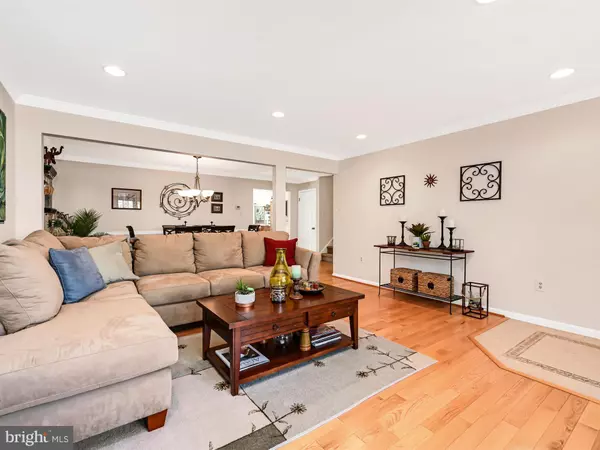$430,000
$385,000
11.7%For more information regarding the value of a property, please contact us for a free consultation.
3 Beds
3 Baths
2,178 SqFt
SOLD DATE : 04/28/2021
Key Details
Sold Price $430,000
Property Type Townhouse
Sub Type Interior Row/Townhouse
Listing Status Sold
Purchase Type For Sale
Square Footage 2,178 sqft
Price per Sqft $197
Subdivision Montgomery Greene
MLS Listing ID PAMC686066
Sold Date 04/28/21
Style Colonial
Bedrooms 3
Full Baths 2
Half Baths 1
HOA Fees $135/mo
HOA Y/N Y
Abv Grd Liv Area 2,178
Originating Board BRIGHT
Year Built 1991
Annual Tax Amount $5,031
Tax Year 2020
Lot Size 4,013 Sqft
Acres 0.09
Lot Dimensions 28.00 x 0.00
Property Description
Welcome to Your Home Sweet Home! *** Top Ten Things the Seller Loves About Their Home *** 1) Large, open rooms on First floor. Great for Entertaining with friends and family. From the Kitchen, there are sightlines in the Family, Living Room and Dining Rooms. 2) I'm going to miss relaxing by the crackling fire in the fireplace during a snowstorm. 3) The Second Floor Laundry is ultra convenient. 4) Happy hours on my deck. Private, but not isolated and nice view with trees. 5) Neighbors are always outside and friendly. 6) Sidewalks and long curving roads make for a pleasant walk within the community. Especially in spring when the trees are blooming. 7) Lots to do outside being close to the 202 Parkway Trail. 8) So many restaurants and shops to choose from whether your eating out or in. 9) Train access within a few miles to go into the city (Philadelphia). 10) Close to airports for work/vacation travel. Lots of Updates to Love including: Stainless Steel Chimney Chase Cover (2020), Energy Efficient Vinyl Windows and Pull-Out Shelving in Pantry/ Kitchen Cabinets (2018), Roof / Skylight Replacement (2015), Hard Wood Floors (2008), Kitchen / Bath Remodel, Timbertech Deck, Front and Back Landscaping (Designed by Rhoads Garden, Steel Garage Door, Pella Impervia Sliders, Recessed Lighting with Dimmer Switches, Tile Entry (2007). Come See Today and find your favorites!
Location
State PA
County Montgomery
Area Montgomery Twp (10646)
Zoning RESIDENTIAL
Direction Southeast
Rooms
Other Rooms Living Room, Dining Room, Primary Bedroom, Bedroom 2, Bedroom 3, Kitchen, Family Room, Breakfast Room, Laundry, Bathroom 1, Bathroom 2, Primary Bathroom
Basement Full
Interior
Interior Features Carpet, Ceiling Fan(s), Combination Dining/Living, Floor Plan - Open, Family Room Off Kitchen, Kitchen - Gourmet, Primary Bath(s), Tub Shower, Walk-in Closet(s)
Hot Water Natural Gas
Heating Forced Air
Cooling Central A/C
Flooring Hardwood, Ceramic Tile, Carpet
Fireplaces Number 1
Fireplaces Type Corner, Fireplace - Glass Doors, Gas/Propane, Mantel(s), Marble
Equipment Built-In Microwave, Built-In Range, Dishwasher, Dryer - Front Loading, Dryer - Gas, Oven/Range - Gas, Refrigerator, Stainless Steel Appliances, Washer - Front Loading, Water Heater
Fireplace Y
Window Features Double Hung
Appliance Built-In Microwave, Built-In Range, Dishwasher, Dryer - Front Loading, Dryer - Gas, Oven/Range - Gas, Refrigerator, Stainless Steel Appliances, Washer - Front Loading, Water Heater
Heat Source Natural Gas
Laundry Upper Floor
Exterior
Exterior Feature Deck(s)
Parking Features Garage - Front Entry, Garage Door Opener, Inside Access
Garage Spaces 3.0
Utilities Available Cable TV, Phone, Under Ground
Amenities Available Tennis Courts
Water Access N
Roof Type Shingle
Street Surface Access - On Grade,Black Top,Paved
Accessibility None
Porch Deck(s)
Road Frontage Boro/Township
Attached Garage 1
Total Parking Spaces 3
Garage Y
Building
Lot Description Backs to Trees, Front Yard, Landscaping, Level, Rear Yard
Story 2
Foundation Concrete Perimeter
Sewer Public Sewer
Water Public
Architectural Style Colonial
Level or Stories 2
Additional Building Above Grade, Below Grade
Structure Type 9'+ Ceilings,Dry Wall,Vaulted Ceilings
New Construction N
Schools
Elementary Schools Montgomery
Middle Schools Pennbrook
High Schools North Penn Senior
School District North Penn
Others
Pets Allowed Y
HOA Fee Include Common Area Maintenance,Snow Removal,Lawn Care Front,Lawn Care Rear,Lawn Care Side,Trash
Senior Community No
Tax ID 46-00-03081-788
Ownership Fee Simple
SqFt Source Assessor
Acceptable Financing Cash, Conventional, FHA, FHA 203(b), FNMA, VA
Horse Property N
Listing Terms Cash, Conventional, FHA, FHA 203(b), FNMA, VA
Financing Cash,Conventional,FHA,FHA 203(b),FNMA,VA
Special Listing Condition Standard
Pets Allowed No Pet Restrictions
Read Less Info
Want to know what your home might be worth? Contact us for a FREE valuation!

Our team is ready to help you sell your home for the highest possible price ASAP

Bought with Jon Suh • Equity Pennsylvania Real Estate
GET MORE INFORMATION
Agent | License ID: 0225193218 - VA, 5003479 - MD
+1(703) 298-7037 | jason@jasonandbonnie.com






