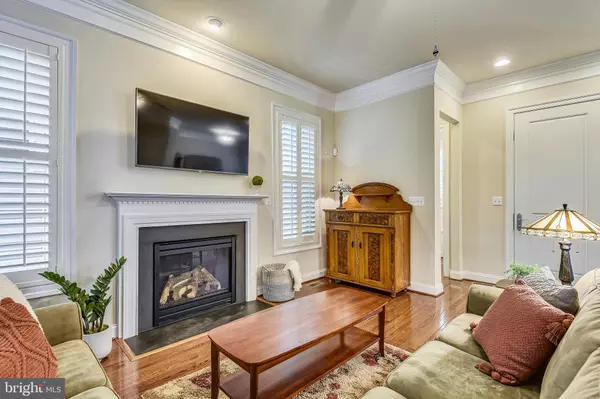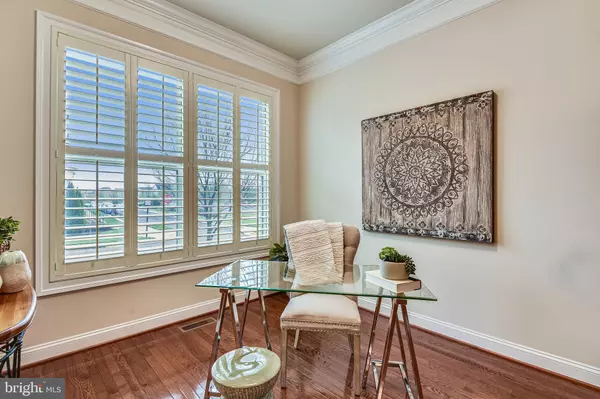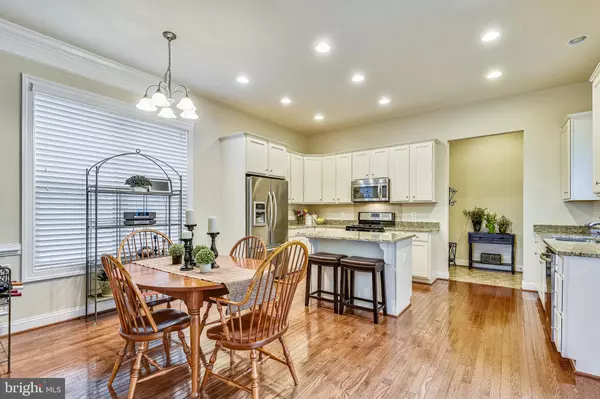$750,000
$729,900
2.8%For more information regarding the value of a property, please contact us for a free consultation.
3 Beds
4 Baths
3,081 SqFt
SOLD DATE : 05/13/2021
Key Details
Sold Price $750,000
Property Type Single Family Home
Sub Type Detached
Listing Status Sold
Purchase Type For Sale
Square Footage 3,081 sqft
Price per Sqft $243
Subdivision One Loudoun
MLS Listing ID VALO434624
Sold Date 05/13/21
Style Traditional
Bedrooms 3
Full Baths 3
Half Baths 1
HOA Fees $217/mo
HOA Y/N Y
Abv Grd Liv Area 2,561
Originating Board BRIGHT
Year Built 2014
Annual Tax Amount $7,132
Tax Year 2021
Lot Size 3,920 Sqft
Acres 0.09
Property Description
Unbelievable opportunity to own a beautiful, brick front single family home with a 2 car garage in One Loudoun. Built in 2014 by Camberley Homes, this charming and well maintained 3 bedroom, 3 1/2 bath home boasts wood floors and 10' high ceilings on the main level. The open concept WHITE kitchen includes an island/breakfast bar, walk-in pantry, granite counters, SS appliances & gas cooking; sliding doors to the deck & side yard which can be fenced with HOA approval. Enjoy relaxing in your nearby Great Room, complete with cozy gas fireplace; adjacent main level Den is light filled and open (see builder alternate plan to enclose study). The upper level includes an expansive Owner's Suite with a Sitting Room that could be converted to a 4th bedroom (see builder alternate floor plan showing this option) or 2nd walk-in closet. The tasteful & neutral Owner's Bath has dual sinks w/ Quartz counters, soaking tub, separate shower & water closet. The upper level Loft is a comfy retreat and would make a great office or study area, flanked by 2 additional Bedrooms and a Full Bath. On the lower level is a generously sized Rec Room which could serve as an additional 5th Bedroom as it includes an egress window, closet and Full Bath. Abundant storage in the nearby storage/utility room. One Loudoun HOA includes weekly lawn service and a resort-like Clubhouse with outdoor pool, sand volleyball court, tennis, dog park, indoor basketball court and more! Enjoy the convenience of walking to the One Loudoun Town Center, Trader Joe's, Restaurants, Shopping, Farmer's Market, Central Park, Elementary School and easy access to the W&OD Trail.
Location
State VA
County Loudoun
Zoning 04
Rooms
Other Rooms Dining Room, Primary Bedroom, Sitting Room, Bedroom 2, Bedroom 3, Kitchen, Den, Foyer, Great Room, Mud Room, Recreation Room, Storage Room, Bathroom 2, Bathroom 3, Primary Bathroom, Half Bath
Basement Full
Interior
Interior Features Wood Floors, Window Treatments, Walk-in Closet(s), Upgraded Countertops, Tub Shower, Stall Shower, Recessed Lighting, Primary Bath(s), Pantry, Kitchen - Table Space, Kitchen - Island, Kitchen - Eat-In, Floor Plan - Open, Family Room Off Kitchen, Ceiling Fan(s), Carpet
Hot Water Natural Gas
Cooling Ceiling Fan(s), Central A/C
Fireplaces Number 1
Fireplaces Type Fireplace - Glass Doors, Gas/Propane, Mantel(s)
Equipment Built-In Microwave, Dishwasher, Disposal, Dryer, Oven/Range - Gas, Refrigerator, Stainless Steel Appliances, Washer
Fireplace Y
Appliance Built-In Microwave, Dishwasher, Disposal, Dryer, Oven/Range - Gas, Refrigerator, Stainless Steel Appliances, Washer
Heat Source Natural Gas
Laundry Upper Floor, Washer In Unit, Dryer In Unit
Exterior
Parking Features Garage Door Opener, Garage - Rear Entry
Garage Spaces 4.0
Utilities Available Natural Gas Available, Cable TV Available, Electric Available, Phone Available
Amenities Available Baseball Field, Basketball Courts, Club House, Common Grounds, Fitness Center, Jog/Walk Path, Meeting Room, Party Room, Pool - Outdoor, Recreational Center, Tennis Courts, Tot Lots/Playground, Volleyball Courts, Soccer Field
Water Access N
Accessibility None
Attached Garage 2
Total Parking Spaces 4
Garage Y
Building
Story 3
Sewer Public Sewer
Water Public
Architectural Style Traditional
Level or Stories 3
Additional Building Above Grade, Below Grade
New Construction N
Schools
Elementary Schools Steuart W. Weller
Middle Schools Belmont Ridge
High Schools Riverside
School District Loudoun County Public Schools
Others
Pets Allowed Y
HOA Fee Include Common Area Maintenance,Lawn Care Front,Lawn Care Rear,Lawn Care Side,Lawn Maintenance,Management,Pool(s),Recreation Facility,Reserve Funds,Snow Removal,Trash
Senior Community No
Tax ID 058294675000
Ownership Fee Simple
SqFt Source Assessor
Special Listing Condition Standard
Pets Allowed Cats OK, Dogs OK
Read Less Info
Want to know what your home might be worth? Contact us for a FREE valuation!

Our team is ready to help you sell your home for the highest possible price ASAP

Bought with YANGXIN OU • Happy House Hub LLC
GET MORE INFORMATION
Agent | License ID: 0225193218 - VA, 5003479 - MD
+1(703) 298-7037 | jason@jasonandbonnie.com






