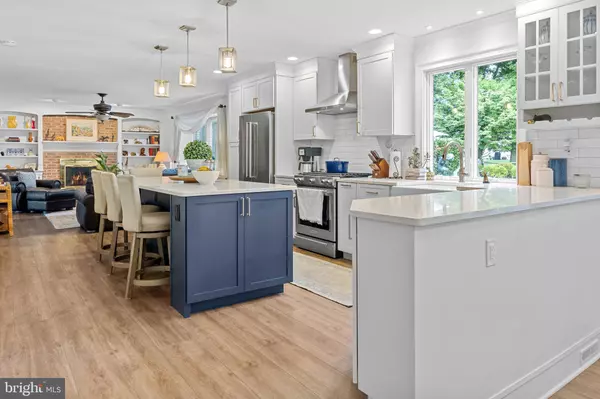$825,000
$849,900
2.9%For more information regarding the value of a property, please contact us for a free consultation.
5 Beds
5 Baths
4,951 SqFt
SOLD DATE : 10/13/2022
Key Details
Sold Price $825,000
Property Type Single Family Home
Sub Type Detached
Listing Status Sold
Purchase Type For Sale
Square Footage 4,951 sqft
Price per Sqft $166
Subdivision Highland Gate
MLS Listing ID PABU2033806
Sold Date 10/13/22
Style Colonial
Bedrooms 5
Full Baths 3
Half Baths 2
HOA Y/N N
Abv Grd Liv Area 3,651
Originating Board BRIGHT
Year Built 1988
Annual Tax Amount $11,388
Tax Year 2021
Lot Size 0.289 Acres
Acres 0.29
Lot Dimensions 90.00 x 140.00
Property Description
Welcome to 344 Newgate a beautiful multi-family colonial home with a large in-law suite with separate entrance and an in ground pool with hot tub! Walk through the main door into a nicely sized foyer. To the left is a formal living room that connects to the family room. The right side is the formal dining room which segues to the expansive kitchen. A skylight , vaulted ceilings and patio door engulf this space with tons of natural light. The kitchen has so much to offer: two tone soft close cabinetry, built in microwave, built in pantry, gorgeous quartz counters and island that seats 4, farm sink, peninsula, stainless appliances, range hood, 5 burner gas stove, modern lighting and so much more! The kitchen opens to the family room with large picture window to the backyard, brick gas fireplace with mantel and built ins. Luxury vinyl plank floor abound throughout. Upstairs are 4 bedrooms, 3 share a hall bath with double sinks and tub shower. The primary suite is sizable with french doors leading to a walk in closet and large primary bath with dual sinks, quartz vanity, higher end finishes, modern lighting and a low threshold glass enclosed tiled shower. The basement is completely finished and circles the stairs allowing for different zones to be used such as a gaming section or additional living spaces. Back on the main level is a 961 sf in-law-suite featuring 1 bedroom (17x14) with full bath (10x10) full size kitchen with dining area (16x14), living room (19x14) with vaulted ceiling and skylight, powder room, stackable laundry closet, wainscoting, view of pool, private entrance and patio doors leading to the pool. Hardwood floors in the main living spaces. Imagine the rest of summer in your own backyard oasis featuring a brick patio, in ground pool with hot tub, mature landscaping and a fully fenced perimeter. This home has so much to offer. Schedule your private appointment today!
Location
State PA
County Bucks
Area Middletown Twp (10122)
Zoning R1
Rooms
Other Rooms Living Room, Dining Room, Primary Bedroom, Bedroom 2, Bedroom 3, Kitchen, Family Room, Basement, Foyer, Bedroom 1, In-Law/auPair/Suite, Laundry, Primary Bathroom
Basement Fully Finished
Main Level Bedrooms 1
Interior
Interior Features 2nd Kitchen, Built-Ins, Carpet, Ceiling Fan(s), Combination Kitchen/Dining, Combination Kitchen/Living, Crown Moldings, Dining Area, Entry Level Bedroom, Family Room Off Kitchen, Floor Plan - Open, Kitchen - Eat-In, Kitchen - Island, Kitchen - Table Space, Pantry, Primary Bath(s), Recessed Lighting, Skylight(s), Stall Shower, Tub Shower, Wainscotting, Walk-in Closet(s), Wood Floors
Hot Water Electric, Natural Gas
Heating Forced Air, Baseboard - Electric, Radiant
Cooling Central A/C
Fireplaces Number 1
Fireplaces Type Brick, Gas/Propane, Mantel(s)
Equipment Built-In Microwave, Dishwasher, Disposal, Dryer, Microwave, Oven/Range - Gas, Range Hood, Refrigerator, Stainless Steel Appliances, Washer, Washer/Dryer Stacked
Fireplace Y
Appliance Built-In Microwave, Dishwasher, Disposal, Dryer, Microwave, Oven/Range - Gas, Range Hood, Refrigerator, Stainless Steel Appliances, Washer, Washer/Dryer Stacked
Heat Source Electric
Laundry Main Floor, Upper Floor
Exterior
Parking Features Inside Access
Garage Spaces 2.0
Fence Fully, Privacy
Pool In Ground
Water Access N
Accessibility Grab Bars Mod, Level Entry - Main, Other Bath Mod, No Stairs, Doors - Lever Handle(s)
Attached Garage 2
Total Parking Spaces 2
Garage Y
Building
Story 2
Foundation Concrete Perimeter
Sewer Public Sewer
Water Public
Architectural Style Colonial
Level or Stories 2
Additional Building Above Grade, Below Grade
New Construction N
Schools
School District Neshaminy
Others
Senior Community No
Tax ID 22-081-333
Ownership Fee Simple
SqFt Source Assessor
Special Listing Condition Standard
Read Less Info
Want to know what your home might be worth? Contact us for a FREE valuation!

Our team is ready to help you sell your home for the highest possible price ASAP

Bought with Jeffrey P Silva • Keller Williams Real Estate-Blue Bell
GET MORE INFORMATION
Agent | License ID: 0225193218 - VA, 5003479 - MD
+1(703) 298-7037 | jason@jasonandbonnie.com






