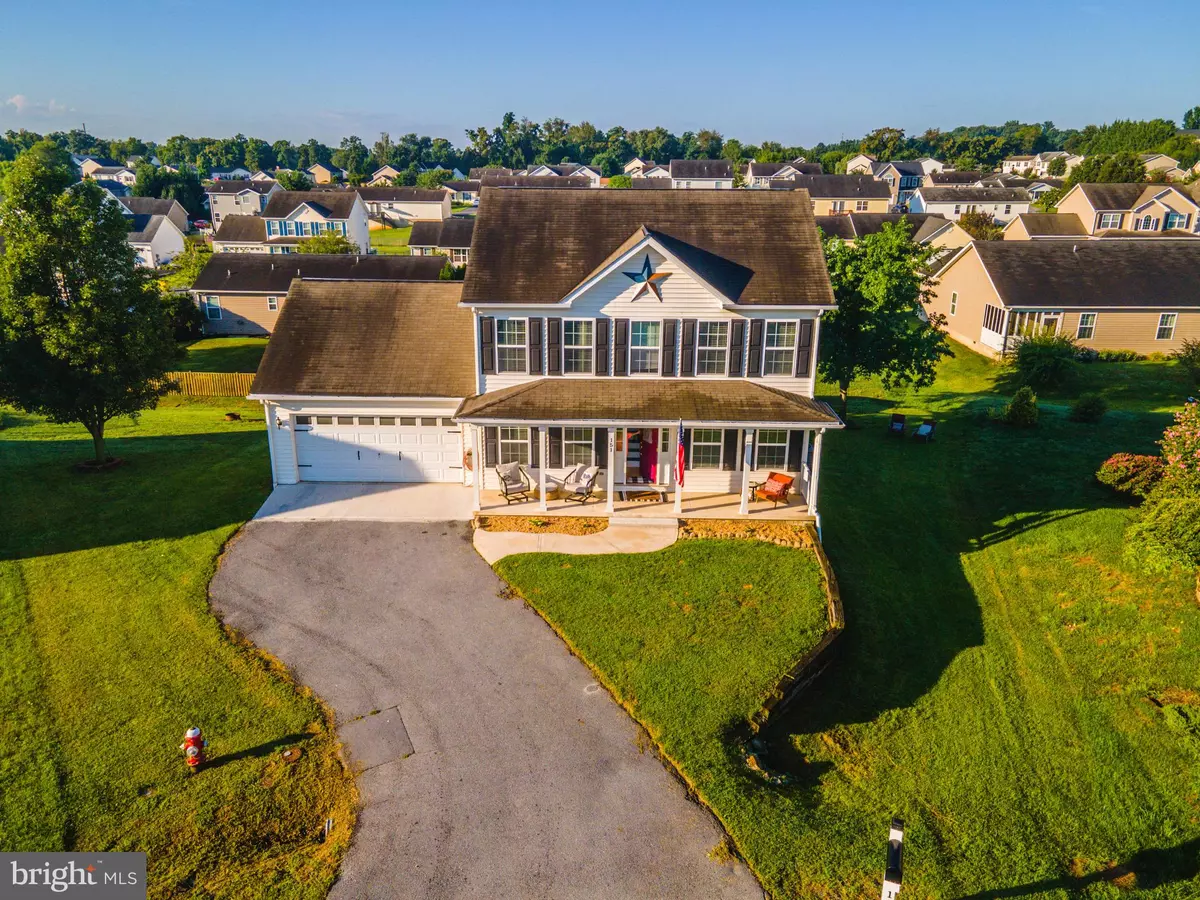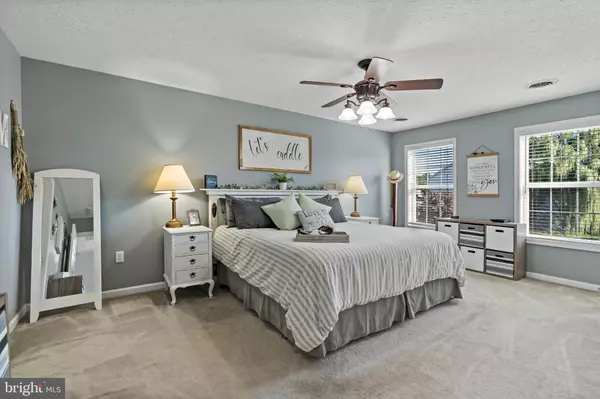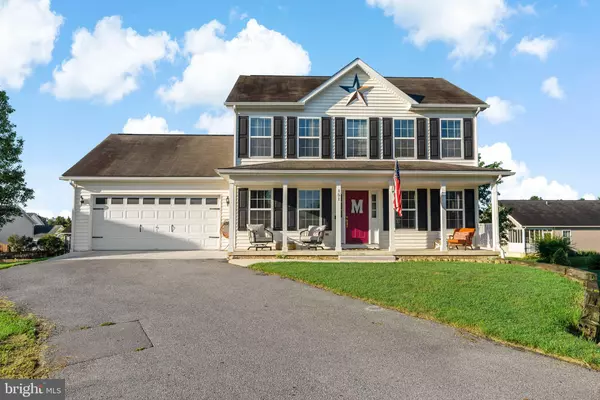$329,000
$310,000
6.1%For more information regarding the value of a property, please contact us for a free consultation.
3 Beds
4 Baths
2,676 SqFt
SOLD DATE : 09/23/2022
Key Details
Sold Price $329,000
Property Type Single Family Home
Sub Type Detached
Listing Status Sold
Purchase Type For Sale
Square Footage 2,676 sqft
Price per Sqft $122
Subdivision Ridgefield
MLS Listing ID WVBE2012148
Sold Date 09/23/22
Style Colonial
Bedrooms 3
Full Baths 3
Half Baths 1
HOA Fees $10/ann
HOA Y/N Y
Abv Grd Liv Area 1,801
Originating Board BRIGHT
Year Built 2006
Annual Tax Amount $1,574
Tax Year 2021
Lot Size 10,018 Sqft
Acres 0.23
Property Description
Welcome to 151 Toronado Drive. Here you will find a lovely 3 bedroom 3.5 bath colonial style home with a fully finished basement. Built in 2006, the current residents are the original owners. This home has been very well maintained and is full of love and memories. Perfect for entertaining this house features a thoughtfully finished basement with pellet stove, full bathroom, and an unofficial fourth bedroom for those overnight guests. On the exterior of the home you will find a very large sized deck with an attached sun shade perfect for those hot summer days. The storage shed has electric access available for those late night projects. Sellers are offering a one year First American home warranty with an approved offer. Schedule your showings before it's too late. This is one of the nicest homes the subdivision has to offer and it is not going to last...
Location
State WV
County Berkeley
Zoning 101
Rooms
Basement Full, Fully Finished, Heated, Improved, Walkout Level
Interior
Interior Features Carpet, Ceiling Fan(s), Dining Area, Family Room Off Kitchen, Floor Plan - Open, Kitchen - Eat-In, Kitchen - Island, Pantry, Primary Bath(s), Soaking Tub, Tub Shower, Walk-in Closet(s), Water Treat System, Window Treatments, Other
Hot Water Electric
Heating Heat Pump(s), Other
Cooling Central A/C
Fireplaces Number 1
Fireplaces Type Other
Equipment Built-In Microwave, Dishwasher, Disposal, Dryer, Exhaust Fan, Refrigerator, Stove, Washer, Water Heater
Fireplace Y
Appliance Built-In Microwave, Dishwasher, Disposal, Dryer, Exhaust Fan, Refrigerator, Stove, Washer, Water Heater
Heat Source Electric, Other
Laundry Has Laundry
Exterior
Exterior Feature Deck(s), Porch(es)
Parking Features Garage - Front Entry, Garage Door Opener, Inside Access
Garage Spaces 2.0
Water Access N
Accessibility None
Porch Deck(s), Porch(es)
Attached Garage 2
Total Parking Spaces 2
Garage Y
Building
Lot Description Cul-de-sac
Story 2
Foundation Passive Radon Mitigation
Sewer Public Sewer
Water Public
Architectural Style Colonial
Level or Stories 2
Additional Building Above Grade, Below Grade
New Construction N
Schools
School District Berkeley County Schools
Others
HOA Fee Include Road Maintenance,Snow Removal
Senior Community No
Tax ID 04 34P013900000000
Ownership Fee Simple
SqFt Source Estimated
Acceptable Financing Cash, Conventional, FHA, USDA, VA
Listing Terms Cash, Conventional, FHA, USDA, VA
Financing Cash,Conventional,FHA,USDA,VA
Special Listing Condition Standard
Read Less Info
Want to know what your home might be worth? Contact us for a FREE valuation!

Our team is ready to help you sell your home for the highest possible price ASAP

Bought with Rhonda Shade • ERA Oakcrest Realty, Inc.
GET MORE INFORMATION
Agent | License ID: 0225193218 - VA, 5003479 - MD
+1(703) 298-7037 | jason@jasonandbonnie.com






