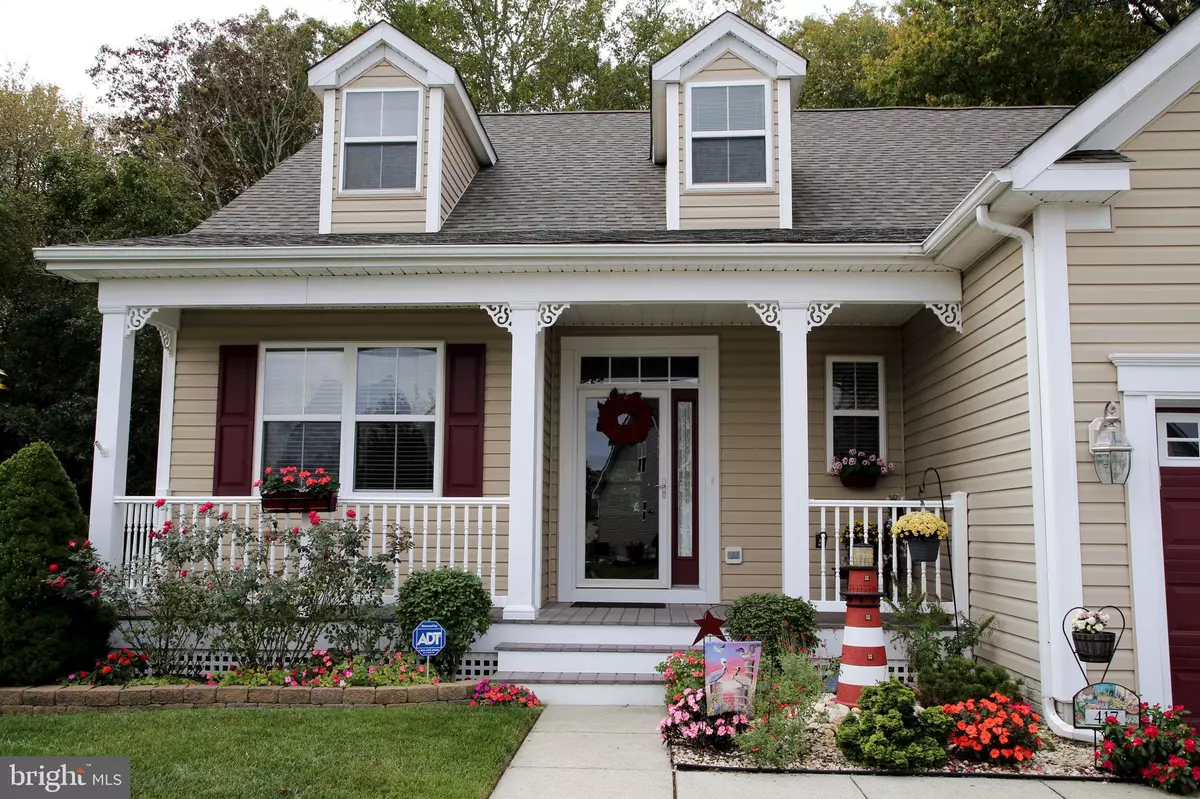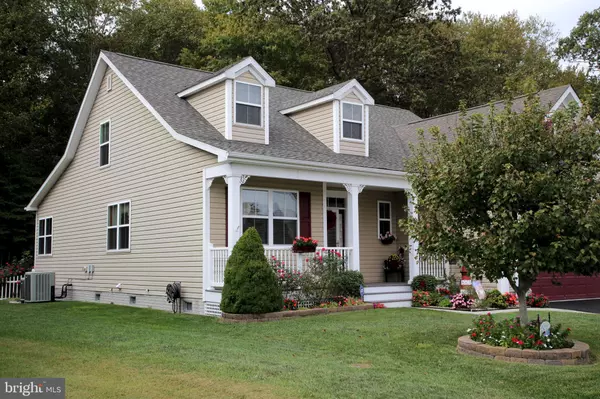$280,000
$289,500
3.3%For more information regarding the value of a property, please contact us for a free consultation.
3 Beds
3 Baths
8,683 Sqft Lot
SOLD DATE : 02/20/2020
Key Details
Sold Price $280,000
Property Type Single Family Home
Sub Type Detached
Listing Status Sold
Purchase Type For Sale
Subdivision Commons At Radish Farm
MLS Listing ID DESU149760
Sold Date 02/20/20
Style Contemporary
Bedrooms 3
Full Baths 2
Half Baths 1
HOA Fees $46/ann
HOA Y/N Y
Originating Board BRIGHT
Year Built 2007
Annual Tax Amount $1,437
Tax Year 2019
Lot Size 8,683 Sqft
Acres 0.2
Property Description
Just a lovely home! This well maintained home is situated on a beautifully landscaped lot that backs to the wooded area - so you have you own private retreat. Whether on your patio, the enclosed porch ( 16 x 9'7) or enjoying a meal in the breakfast nook, your view is tranquil. Among the many features are a first floor master bedroom with en-suite bath which includes a soaking tub, separate shower and vanity with dual sinks. The first floor features a large kitchen with breakfast area, living room, dining room and a den or office, powder room and laundry conveniently located off the garage entrance. Heading upstairs there are two guest bedrooms and shared hall bath. Large closets and great storage abound; there is even walk in attic storage. A paved driveway and 2 car garage round out this ready to move into home! Oh, and there is a clubhouse with work out room, reasonable HOA dues, tax free shopping and just minutes to the award winning Delaware Beaches. Owner offering One Year Home Warranty.
Location
State DE
County Sussex
Area Dagsboro Hundred (31005)
Zoning TN
Rooms
Other Rooms Living Room, Dining Room, Primary Bedroom, Bedroom 2, Kitchen, Den, Bedroom 1, Other
Main Level Bedrooms 1
Interior
Interior Features Attic, Breakfast Area, Ceiling Fan(s), Crown Moldings, Entry Level Bedroom, Kitchen - Eat-In, Recessed Lighting
Heating Heat Pump - Electric BackUp
Cooling Ceiling Fan(s), Heat Pump(s), Central A/C
Fireplaces Number 1
Fireplaces Type Electric
Equipment Built-In Microwave, Built-In Range, Dishwasher, Disposal, Dryer - Electric, Refrigerator, Washer, Water Heater
Furnishings No
Fireplace Y
Appliance Built-In Microwave, Built-In Range, Dishwasher, Disposal, Dryer - Electric, Refrigerator, Washer, Water Heater
Heat Source Electric
Laundry Main Floor
Exterior
Exterior Feature Enclosed, Porch(es)
Parking Features Garage - Front Entry
Garage Spaces 2.0
Fence Partially, Rear
Utilities Available Cable TV Available, Electric Available
Water Access N
View Trees/Woods
Roof Type Asphalt
Accessibility None
Porch Enclosed, Porch(es)
Road Frontage Private
Attached Garage 2
Total Parking Spaces 2
Garage Y
Building
Lot Description Landscaping
Story 1.5
Foundation Block, Crawl Space
Sewer Public Sewer
Water Public
Architectural Style Contemporary
Level or Stories 1.5
Additional Building Above Grade, Below Grade
New Construction N
Schools
School District Indian River
Others
Pets Allowed Y
Senior Community No
Tax ID 133-20.00-250.00
Ownership Fee Simple
SqFt Source Estimated
Horse Property N
Special Listing Condition Standard
Pets Allowed Cats OK, Dogs OK
Read Less Info
Want to know what your home might be worth? Contact us for a FREE valuation!

Our team is ready to help you sell your home for the highest possible price ASAP

Bought with Susan Marie Clow • Patterson-Schwartz-Rehoboth
GET MORE INFORMATION
Agent | License ID: 0225193218 - VA, 5003479 - MD
+1(703) 298-7037 | jason@jasonandbonnie.com






