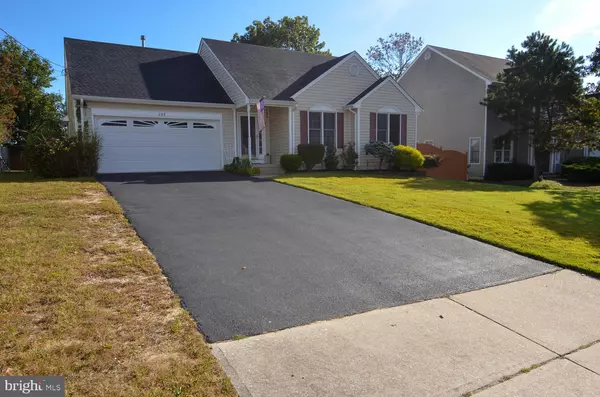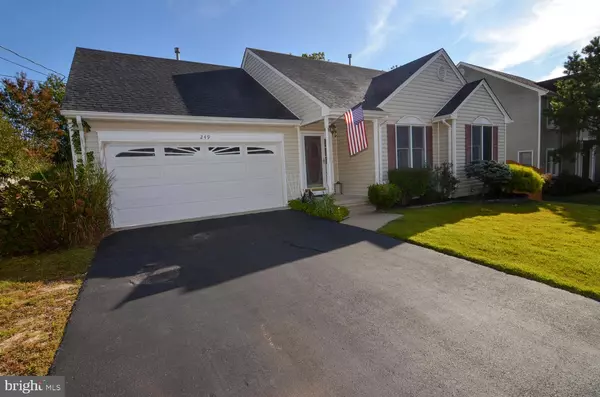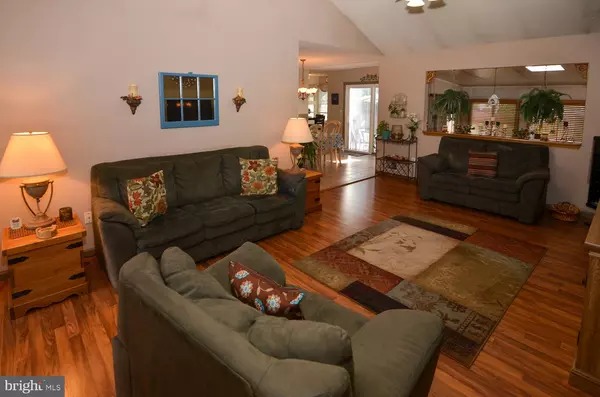$380,000
$380,000
For more information regarding the value of a property, please contact us for a free consultation.
3 Beds
2 Baths
1,612 SqFt
SOLD DATE : 12/06/2021
Key Details
Sold Price $380,000
Property Type Single Family Home
Sub Type Detached
Listing Status Sold
Purchase Type For Sale
Square Footage 1,612 sqft
Price per Sqft $235
Subdivision Ocean Acres
MLS Listing ID NJOC2000155
Sold Date 12/06/21
Style Ranch/Rambler
Bedrooms 3
Full Baths 2
HOA Y/N N
Abv Grd Liv Area 1,612
Originating Board BRIGHT
Year Built 1995
Annual Tax Amount $5,275
Tax Year 2020
Lot Size 9,000 Sqft
Acres 0.21
Lot Dimensions 75.00 x 120.00
Property Description
Located in the desirable Ocean Acres section of Manahawkin, this one-floor living and well maintained 3 bedroom and 2 full bath ranch is awaiting its new owners. As soon as you walk through the front door you see the spacious open floor plan with over 1,612 SF of living space and natural lighting throughout. The living room has laminate flooring with vaulted ceilings and flows to the Florida room, dining room and bedrooms. The Florida room is bright with large wall to wall windows and a sliding glass door to the backyard. The dining room leads right to the kitchen and also provides access through the sliding glass doors to the backyard. The kitchen has a breakfast nook with a bump out and ample countertop space and cabinets. The roomy primary bedroom has laminate flooring, ceiling fan, walk-in closet and your own full bath. The two additional bedrooms both have laminate flooring and ceiling fans. There is also the second full bath. The backyard is ideal for entertaining with a stamped concrete patio, fully fenced yard and above ground pool. The roof (2020) and hot water heater (2020) have been recently replaced for peace of mind. Easily located to LBI, walking distance to Nautilus Park and walking paths and easy access to the Garden State Parkway. Come take a look before it is too late.
Location
State NJ
County Ocean
Area Stafford Twp (21531)
Zoning R90
Rooms
Other Rooms Living Room, Dining Room, Primary Bedroom, Bedroom 2, Bedroom 3, Kitchen, Sun/Florida Room, Laundry
Main Level Bedrooms 3
Interior
Interior Features Attic, Breakfast Area, Ceiling Fan(s), Dining Area, Floor Plan - Open, Kitchen - Eat-In, Primary Bath(s), Skylight(s), Walk-in Closet(s)
Hot Water Natural Gas
Heating Forced Air
Cooling Ceiling Fan(s), Central A/C
Flooring Tile/Brick, Laminated
Equipment Dishwasher, Dryer, Oven/Range - Gas, Refrigerator, Washer
Fireplace N
Appliance Dishwasher, Dryer, Oven/Range - Gas, Refrigerator, Washer
Heat Source Natural Gas
Laundry Main Floor
Exterior
Exterior Feature Porch(es), Patio(s)
Parking Features Garage - Front Entry, Inside Access
Garage Spaces 6.0
Fence Fully, Wood
Pool Above Ground
Utilities Available Under Ground
Water Access N
Roof Type Pitched,Shingle
Street Surface Paved,Black Top
Accessibility None
Porch Porch(es), Patio(s)
Road Frontage Boro/Township
Attached Garage 2
Total Parking Spaces 6
Garage Y
Building
Lot Description Level
Story 1
Foundation Crawl Space
Sewer Public Sewer
Water Public
Architectural Style Ranch/Rambler
Level or Stories 1
Additional Building Above Grade, Below Grade
New Construction N
Schools
Middle Schools Southern Regional M.S.
High Schools Southern Regional
School District Stafford Township Public Schools
Others
Senior Community No
Tax ID 31-00044 82-00024
Ownership Fee Simple
SqFt Source Assessor
Acceptable Financing Cash, Conventional, FHA, VA
Listing Terms Cash, Conventional, FHA, VA
Financing Cash,Conventional,FHA,VA
Special Listing Condition Standard
Read Less Info
Want to know what your home might be worth? Contact us for a FREE valuation!

Our team is ready to help you sell your home for the highest possible price ASAP

Bought with Curtis Lee • BHHS Zack Shore REALTORS
GET MORE INFORMATION
Agent | License ID: 0225193218 - VA, 5003479 - MD
+1(703) 298-7037 | jason@jasonandbonnie.com






