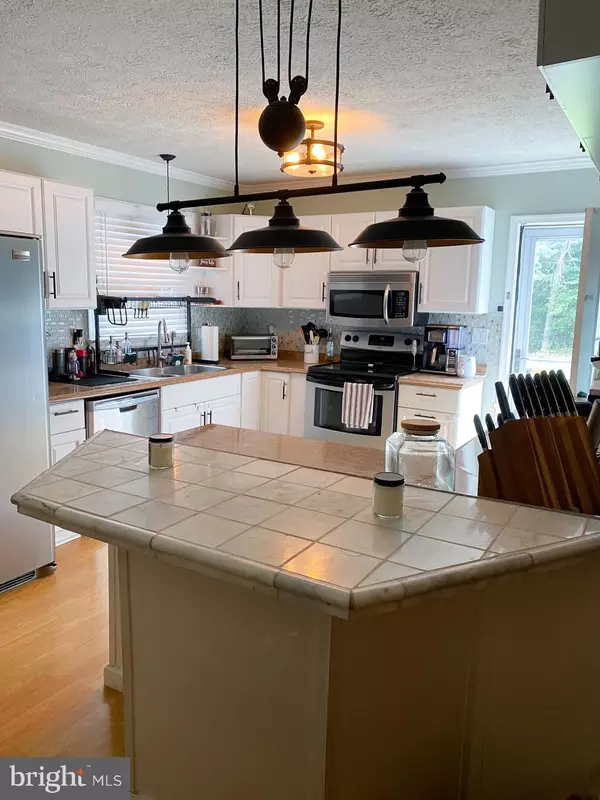$399,000
$399,000
For more information regarding the value of a property, please contact us for a free consultation.
3 Beds
2 Baths
2,006 SqFt
SOLD DATE : 10/15/2021
Key Details
Sold Price $399,000
Property Type Single Family Home
Sub Type Detached
Listing Status Sold
Purchase Type For Sale
Square Footage 2,006 sqft
Price per Sqft $198
Subdivision Metes & Bounds
MLS Listing ID VACU2000434
Sold Date 10/15/21
Style Ranch/Rambler
Bedrooms 3
Full Baths 2
HOA Y/N N
Abv Grd Liv Area 1,056
Originating Board BRIGHT
Year Built 1986
Annual Tax Amount $1,886
Tax Year 2020
Lot Size 5.000 Acres
Acres 5.0
Property Description
Privacy abounds at this 3 Bedroom, 2.5 Bathroom Rambler with full finished Walk-Out Basement that boasts a Spacious Family Room with Wood Stove, Office, another room and a half Bath. Sun-filled eat-in Kitchen which is open to the Living Room for entertaining. Roof is approx. 2 years old with a ridge vent added. All Plumbing had been replaced. Large Wrap-Around Deck to enjoy the evenings, a 24' X 50' Detached Oversized Garage/Workshop with 15' Ceilings and large loft with Electric and the condensing unit to install heating and air conditioning (conveys) and has a separate Meter than the home plus 220 Service. Also a Shed and 24' round Above Ground Pool which is around 10 years old and has a 4 year old Pump Motor; all on 5 secluded Acres with creek/stream at the back of the land, just off Rt. 211 in Amissville, VA. Plenty of Parking. Comcast high-speed internet. No HOA!!! Road Maintenance Agreement is recorded. Underground Power lines on the property. Measurements are approx. Confirm schools. Currently getting the home ready for you; the new Buyers; including new carpeting being installed on the Basement stairs.
Location
State VA
County Culpeper
Zoning R1
Rooms
Other Rooms Living Room, Primary Bedroom, Bedroom 2, Kitchen, Family Room, Study, Laundry, Other, Bathroom 3, Primary Bathroom, Full Bath, Half Bath
Basement Full, Connecting Stairway, Fully Finished, Heated, Improved, Interior Access, Outside Entrance, Rear Entrance, Walkout Level, Windows
Main Level Bedrooms 3
Interior
Interior Features Attic, Ceiling Fan(s), Combination Kitchen/Dining, Entry Level Bedroom, Floor Plan - Open, Floor Plan - Traditional, Primary Bath(s), Window Treatments, Wood Stove, Wood Floors
Hot Water Electric
Heating Heat Pump(s)
Cooling Central A/C, Programmable Thermostat, Ceiling Fan(s)
Flooring Ceramic Tile, Hardwood, Laminated
Equipment Built-In Microwave, Dishwasher, Dryer, Exhaust Fan, Icemaker, Oven/Range - Electric, Refrigerator, Stainless Steel Appliances, Washer, Water Heater
Fireplace N
Appliance Built-In Microwave, Dishwasher, Dryer, Exhaust Fan, Icemaker, Oven/Range - Electric, Refrigerator, Stainless Steel Appliances, Washer, Water Heater
Heat Source Electric
Laundry Basement, Washer In Unit, Dryer In Unit
Exterior
Exterior Feature Deck(s), Wrap Around
Parking Features Garage Door Opener, Additional Storage Area, Inside Access, Oversized, Garage - Front Entry
Garage Spaces 5.0
Pool Above Ground
Utilities Available Cable TV Available, Electric Available, Water Available, Sewer Available
Water Access Y
View Trees/Woods
Roof Type Architectural Shingle
Accessibility None
Porch Deck(s), Wrap Around
Road Frontage Road Maintenance Agreement
Total Parking Spaces 5
Garage Y
Building
Lot Description Backs to Trees, Cleared, Partly Wooded, Secluded, Stream/Creek
Story 2
Sewer Gravity Sept Fld
Water Well
Architectural Style Ranch/Rambler
Level or Stories 2
Additional Building Above Grade, Below Grade
New Construction N
Schools
School District Culpeper County Public Schools
Others
Senior Community No
Tax ID 2- - - -50B3
Ownership Fee Simple
SqFt Source Assessor
Security Features Electric Alarm
Special Listing Condition Standard
Read Less Info
Want to know what your home might be worth? Contact us for a FREE valuation!

Our team is ready to help you sell your home for the highest possible price ASAP

Bought with Jordan Muirhead • Keller Williams Realty/Lee Beaver & Assoc.
GET MORE INFORMATION
Agent | License ID: 0225193218 - VA, 5003479 - MD
+1(703) 298-7037 | jason@jasonandbonnie.com






