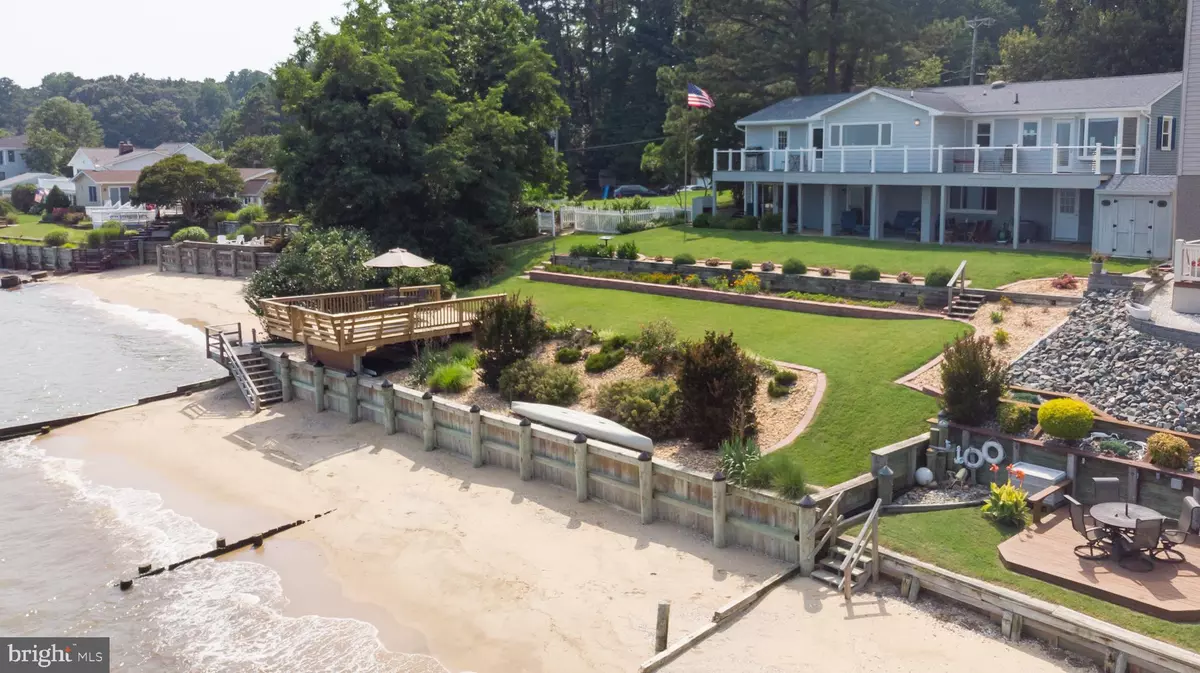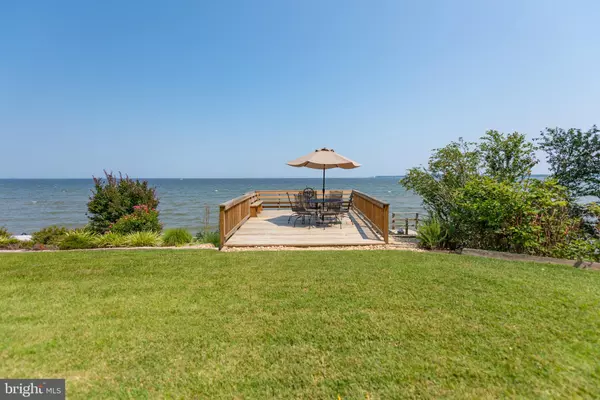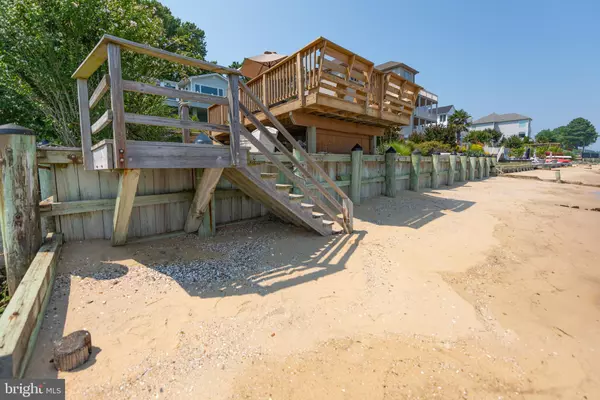$789,000
$789,000
For more information regarding the value of a property, please contact us for a free consultation.
3 Beds
3 Baths
2,512 SqFt
SOLD DATE : 09/13/2021
Key Details
Sold Price $789,000
Property Type Single Family Home
Sub Type Detached
Listing Status Sold
Purchase Type For Sale
Square Footage 2,512 sqft
Price per Sqft $314
Subdivision Drum Point
MLS Listing ID MDCA2000614
Sold Date 09/13/21
Style Raised Ranch/Rambler
Bedrooms 3
Full Baths 3
HOA Fees $13/ann
HOA Y/N Y
Abv Grd Liv Area 1,392
Originating Board BRIGHT
Year Built 1972
Annual Tax Amount $5,100
Tax Year 2020
Lot Size 10,720 Sqft
Acres 0.25
Property Description
Imagine waking up to a beautiful sunrise every morning. This waterfront beauty offers that and much much more. View's of the Patuxent river and the Chesapeake bay await you from every window. Trek decking spans the entire length of the home with captivating views and overlooks a very well manicured and landscaped yard. The Captains deck overlooks the beach and miles coastline and offers the ultimate entertaining area. Private steps take you to the sand and beach for a evening stroll of just kicking back with a good book and watching the boats sail by. Boating, Fishing , Crabbing , Kayaking and a community boat ramp all at your finger tips All this await you just over an hour from Annapolis, Washington D C and International airport. The interior living design offers outstanding views through out . The gourmet kitchen has every amenity possible with a custom window that offers amazing views while preparing you favorite Southern Maryland seafood platter. Ambient light fills the entire home upstairs and down. The lower level offers you a great room and wet bar, full bath and bedroom . Sliding glass doors allow maximum light and again all with amazing views. Out through the sliding glass doors to a covered porch area for out of the sun enjoyment .Just minutes form Historic Solomon's Island and all it has to offer. Truly one of a kind waterfront retreat and a must see property. Make sure you watch the virtual video !!!
Location
State MD
County Calvert
Zoning R
Rooms
Basement Daylight, Full, Full, Fully Finished, Heated, Improved, Interior Access, Outside Entrance, Shelving, Walkout Level, Workshop
Main Level Bedrooms 2
Interior
Interior Features Attic, Carpet, Ceiling Fan(s), Dining Area, Floor Plan - Traditional, Kitchen - Gourmet, Kitchen - Island, Pantry, Primary Bedroom - Bay Front, Recessed Lighting, Upgraded Countertops, Walk-in Closet(s), Wet/Dry Bar, Wood Floors
Hot Water Electric, Instant Hot Water
Heating Heat Pump(s)
Cooling Heat Pump(s)
Flooring Hardwood, Carpet, Ceramic Tile, Laminated
Fireplaces Number 1
Fireplaces Type Non-Functioning
Equipment Dishwasher, Disposal, Dryer, Exhaust Fan, Extra Refrigerator/Freezer, Icemaker, Instant Hot Water, Microwave, Oven/Range - Electric, Refrigerator, Stainless Steel Appliances, Stove, Washer, Water Heater
Furnishings No
Fireplace Y
Appliance Dishwasher, Disposal, Dryer, Exhaust Fan, Extra Refrigerator/Freezer, Icemaker, Instant Hot Water, Microwave, Oven/Range - Electric, Refrigerator, Stainless Steel Appliances, Stove, Washer, Water Heater
Heat Source Electric
Laundry Lower Floor
Exterior
Exterior Feature Deck(s), Balcony, Patio(s)
Parking Features Garage Door Opener, Garage - Rear Entry, Additional Storage Area
Garage Spaces 5.0
Utilities Available Cable TV Available
Amenities Available Beach, Boat Ramp, Lake, Meeting Room, Picnic Area, Water/Lake Privileges
Waterfront Description Sandy Beach
Water Access Y
Water Access Desc Boat - Powered,Canoe/Kayak,Fishing Allowed,Personal Watercraft (PWC),Private Access,Public Access,Public Beach,Sail,Swimming Allowed,Waterski/Wakeboard
View Bay, Garden/Lawn, Panoramic, River, Water
Roof Type Architectural Shingle,Asphalt
Street Surface Black Top
Accessibility 2+ Access Exits
Porch Deck(s), Balcony, Patio(s)
Road Frontage City/County, Private
Attached Garage 1
Total Parking Spaces 5
Garage Y
Building
Lot Description Bulkheaded, Front Yard, Landscaping, Private
Story 2
Foundation Block
Sewer On Site Septic
Water Private, Well
Architectural Style Raised Ranch/Rambler
Level or Stories 2
Additional Building Above Grade, Below Grade
Structure Type Dry Wall
New Construction N
Schools
Elementary Schools Dowell
Middle Schools Mill Creek
High Schools Patuxent
School District Calvert County Public Schools
Others
Pets Allowed Y
HOA Fee Include Common Area Maintenance,Management,Pier/Dock Maintenance,Road Maintenance,Snow Removal
Senior Community No
Tax ID 0501072129
Ownership Fee Simple
SqFt Source Assessor
Acceptable Financing Cash, Conventional, FHA, USDA, VA
Horse Property N
Listing Terms Cash, Conventional, FHA, USDA, VA
Financing Cash,Conventional,FHA,USDA,VA
Special Listing Condition Standard
Pets Allowed No Pet Restrictions
Read Less Info
Want to know what your home might be worth? Contact us for a FREE valuation!

Our team is ready to help you sell your home for the highest possible price ASAP

Bought with Tracey Lynn Chrones • EXP Realty, LLC
GET MORE INFORMATION
Agent | License ID: 0225193218 - VA, 5003479 - MD
+1(703) 298-7037 | jason@jasonandbonnie.com






