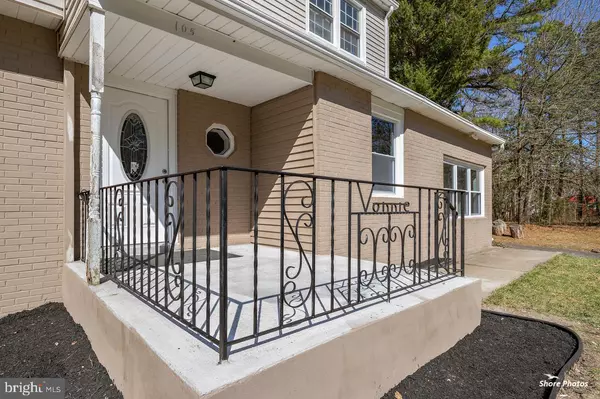$310,000
$294,500
5.3%For more information regarding the value of a property, please contact us for a free consultation.
5 Beds
4 Baths
2,727 SqFt
SOLD DATE : 10/22/2021
Key Details
Sold Price $310,000
Property Type Single Family Home
Sub Type Detached
Listing Status Sold
Purchase Type For Sale
Square Footage 2,727 sqft
Price per Sqft $113
Subdivision None Available
MLS Listing ID NJCD416000
Sold Date 10/22/21
Style Traditional
Bedrooms 5
Full Baths 3
Half Baths 1
HOA Y/N N
Abv Grd Liv Area 2,727
Originating Board BRIGHT
Year Built 1970
Annual Tax Amount $5,946
Tax Year 2020
Lot Size 0.494 Acres
Acres 0.49
Lot Dimensions 125.00 x 172.10
Property Description
Situated on a large lot, this beautifully-renovated 5BR / 3.5BA beauty, including in-law suite, is ready for you to move right in! First up to greet you are the brand-new, gleaming hardwood floors throughout the entire first level. There are formal Living and Dining Rooms at the front, which usher you into your brand new open-concept Kitchen. Here you'll find recessed LED lighting, tons of crisp, white cabinetry with soft-close drawers to match, stainless steel appliances including a 5-burner stove, and an island with pendants - all finished with luxurious granite counters and custom hexagonal tile backsplash with gold inlay. Adjacent is the Family Room, for more space to spread out during gatherings. Down the hall, you'll find a spacious half Bath and large Laundry Room, both with lovely wood-look tile flooring. Completing this level is your private In-Law suite with brand new full Bathroom. Upstairs, you'll be delighted by the large Primary Bedroom with HUGE walk-in closet and custom reverse tray ceiling, and private bath, including alcove shower with dual shower heads and double vanity. Completing this level are 3 more generously-sized Bedrooms and another full Bathroom in the hall. All new neutral finishes throughout. Upgraded electric, new HVAC, new windows, new water heater, 6-panel doors - take a look and fall in love!
Location
State NJ
County Camden
Area Winslow Twp (20436)
Zoning PR2
Rooms
Other Rooms Living Room, Dining Room, Primary Bedroom, Bedroom 2, Bedroom 3, Bedroom 4, Kitchen, Family Room, In-Law/auPair/Suite, Laundry, Bathroom 1, Primary Bathroom, Full Bath, Half Bath
Main Level Bedrooms 1
Interior
Interior Features Entry Level Bedroom, Family Room Off Kitchen, Formal/Separate Dining Room, Kitchen - Island, Recessed Lighting, Upgraded Countertops, Wood Floors
Hot Water Natural Gas
Heating Central, Forced Air
Cooling Central A/C
Equipment Stainless Steel Appliances
Appliance Stainless Steel Appliances
Heat Source Natural Gas
Laundry Main Floor, Hookup
Exterior
Water Access N
Accessibility None
Garage N
Building
Story 2
Foundation Crawl Space
Sewer On Site Septic
Water Public
Architectural Style Traditional
Level or Stories 2
Additional Building Above Grade, Below Grade
New Construction N
Schools
School District Winslow Township Public Schools
Others
Senior Community No
Tax ID 36-03207-00004
Ownership Fee Simple
SqFt Source Assessor
Acceptable Financing Cash, Conventional
Listing Terms Cash, Conventional
Financing Cash,Conventional
Special Listing Condition Standard
Read Less Info
Want to know what your home might be worth? Contact us for a FREE valuation!

Our team is ready to help you sell your home for the highest possible price ASAP

Bought with Michele Gomez • Keller Williams Premier
GET MORE INFORMATION
Agent | License ID: 0225193218 - VA, 5003479 - MD
+1(703) 298-7037 | jason@jasonandbonnie.com






