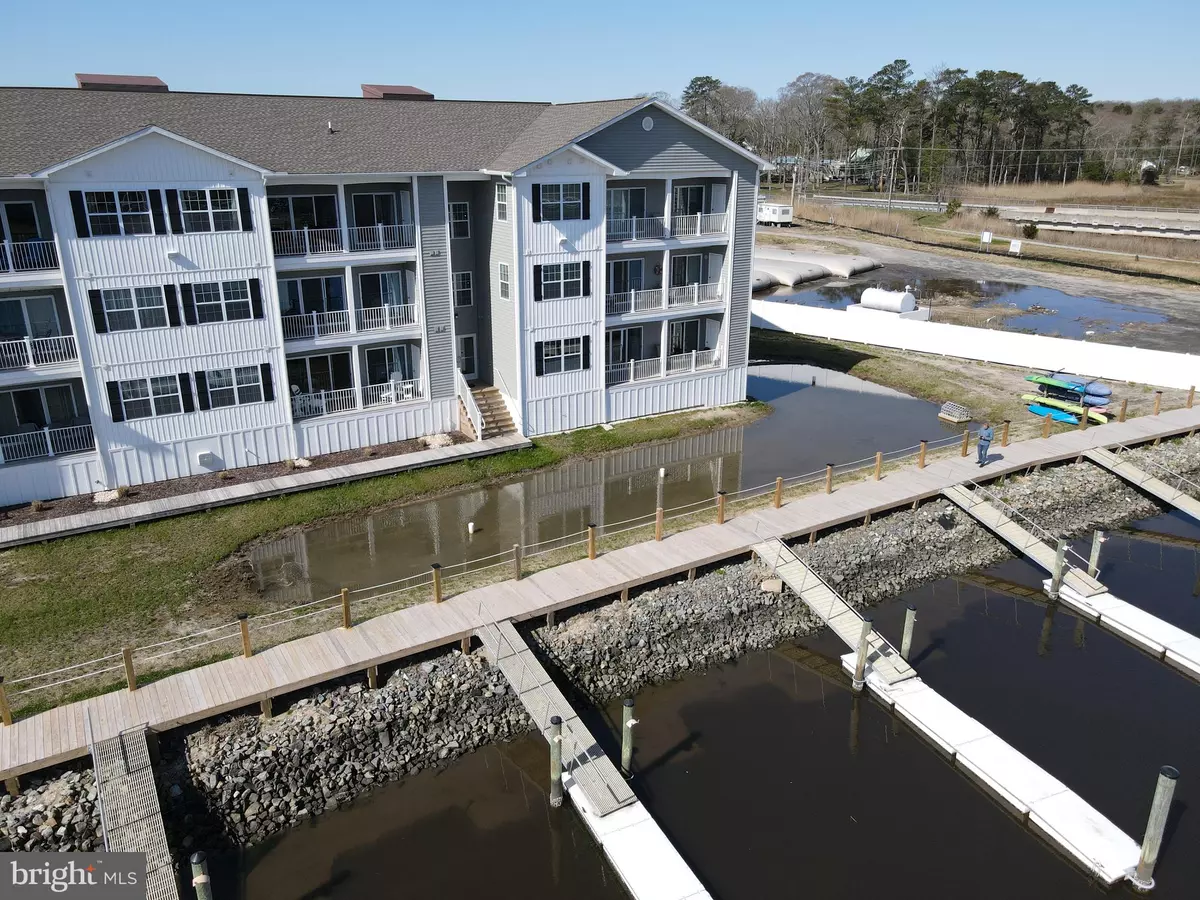$335,000
$335,000
For more information regarding the value of a property, please contact us for a free consultation.
2 Beds
2 Baths
1,313 SqFt
SOLD DATE : 06/24/2021
Key Details
Sold Price $335,000
Property Type Condo
Sub Type Condo/Co-op
Listing Status Sold
Purchase Type For Sale
Square Footage 1,313 sqft
Price per Sqft $255
Subdivision Residences Of Rehoboth Bay
MLS Listing ID DESU180570
Sold Date 06/24/21
Style Traditional
Bedrooms 2
Full Baths 2
Condo Fees $795/qua
HOA Y/N N
Abv Grd Liv Area 1,313
Originating Board BRIGHT
Year Built 2019
Annual Tax Amount $843
Tax Year 2020
Property Description
Just minutes to Route 1 and Rehoboth Beach in the private gated community of Residences of Rehoboth Bay with direct access to the Rehoboth Bay! Situated on Love Creek with views of the water and boat slips. Just in time for summer, this immaculate, like new 2 bedroom and 2 full bath top floor Beacon unit with common elevator is available furnished if desired. Open floor plan with 9" ceilings, luxury vinyl tile flooring in the main living areas, granite counters and stainless appliances in the kitchen, access to the balcony from both bedrooms and the living room. Bird lovers paradise! From the balcony you can watch the resident great blue herons, all kinds of ducks, gulls, geese and the occasional eagles and osprey. Launch your kayak from the boat ramp; kayak racks are available. Enjoy the community pool! Quiet and peaceful by the bay in both the off-season and summertime yet close to all of the great area shopping, restaurants and night life! Boat slips available for lease. Condo fee includes trash, water, common area maintenance, exterior building maintenance, insurance, lawn maintenance, pool, recreation facility, road maintenance, and snow removal. Hurry and schedule your private tour today!
Location
State DE
County Sussex
Area Indian River Hundred (31008)
Zoning M
Rooms
Other Rooms Living Room, Primary Bedroom, Bedroom 2, Kitchen
Main Level Bedrooms 2
Interior
Interior Features Kitchen - Eat-In, Pantry, Recessed Lighting, Sprinkler System
Hot Water Natural Gas, Instant Hot Water
Heating Forced Air
Cooling Central A/C
Equipment Dishwasher, Microwave, Oven/Range - Gas, Refrigerator, Stainless Steel Appliances, Washer/Dryer Stacked
Fireplace N
Appliance Dishwasher, Microwave, Oven/Range - Gas, Refrigerator, Stainless Steel Appliances, Washer/Dryer Stacked
Heat Source Natural Gas
Laundry Main Floor
Exterior
Exterior Feature Balcony
Garage Spaces 1.0
Amenities Available Elevator, Gated Community, Pier/Dock, Pool - Outdoor, Recreational Center
Waterfront Description Boat/Launch Ramp
Water Access Y
Accessibility Elevator
Porch Balcony
Total Parking Spaces 1
Garage N
Building
Story 1
Unit Features Garden 1 - 4 Floors
Sewer Public Sewer
Water Public
Architectural Style Traditional
Level or Stories 1
Additional Building Above Grade, Below Grade
New Construction N
Schools
Middle Schools Beacon
High Schools Cape Henlopen
School District Cape Henlopen
Others
HOA Fee Include Common Area Maintenance,Ext Bldg Maint,Insurance,Lawn Care Front,Lawn Care Rear,Lawn Care Side,Management,Pool(s),Recreation Facility,Road Maintenance,Snow Removal,Trash
Senior Community No
Tax ID 234-7.00-108.00-6304
Ownership Condominium
Special Listing Condition Standard
Read Less Info
Want to know what your home might be worth? Contact us for a FREE valuation!

Our team is ready to help you sell your home for the highest possible price ASAP

Bought with Robin Masland • RE/MAX Realty Group Rehoboth

"My job is to find and attract mastery-based agents to the office, protect the culture, and make sure everyone is happy! "
GET MORE INFORMATION






