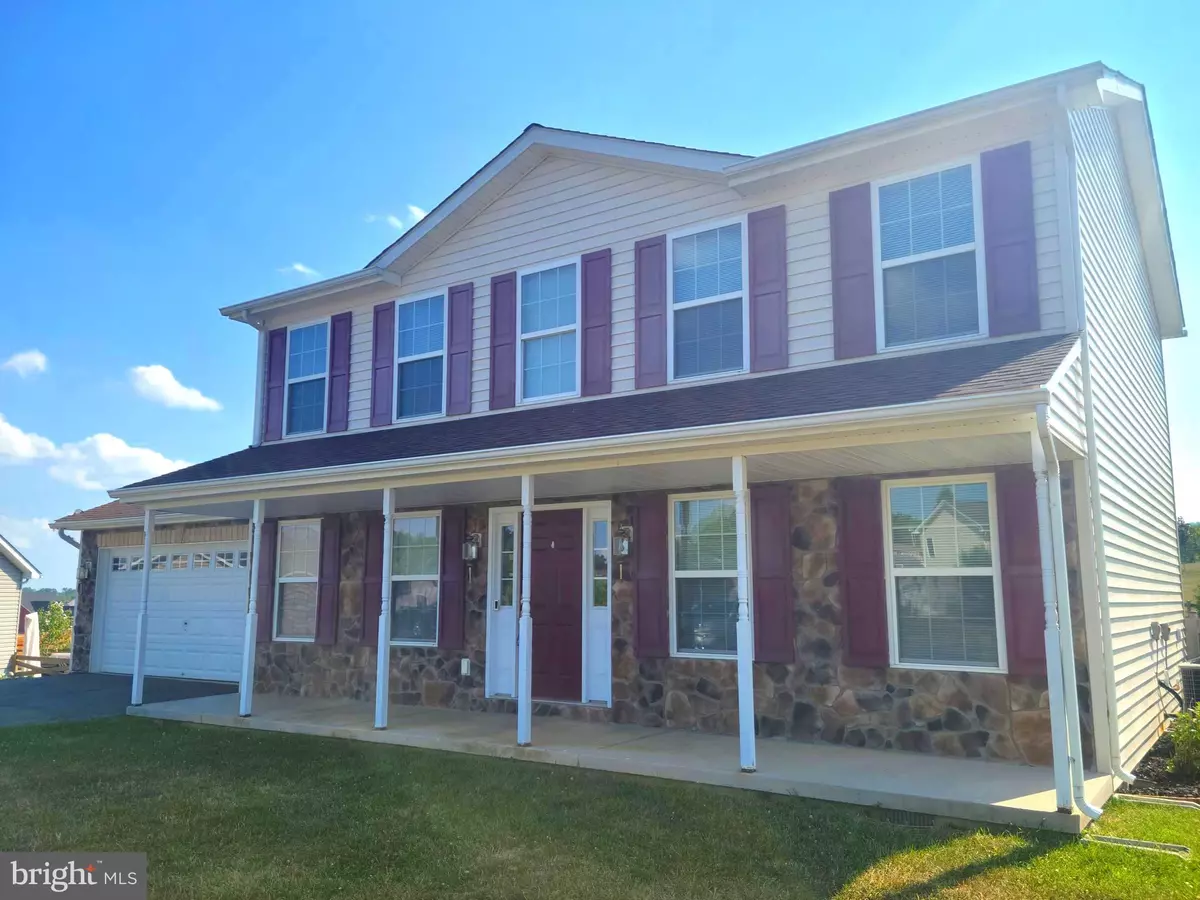$335,000
$340,000
1.5%For more information regarding the value of a property, please contact us for a free consultation.
3 Beds
3 Baths
1,870 SqFt
SOLD DATE : 09/16/2022
Key Details
Sold Price $335,000
Property Type Single Family Home
Sub Type Detached
Listing Status Sold
Purchase Type For Sale
Square Footage 1,870 sqft
Price per Sqft $179
Subdivision Pebble Ridge
MLS Listing ID WVBE2011638
Sold Date 09/16/22
Style Colonial
Bedrooms 3
Full Baths 2
Half Baths 1
HOA Fees $16/ann
HOA Y/N Y
Abv Grd Liv Area 1,870
Originating Board BRIGHT
Year Built 2011
Annual Tax Amount $1,786
Tax Year 2021
Lot Size 0.500 Acres
Acres 0.5
Property Description
WHY SETTLE FOR AVERAGE? In a world full of quarter-acre (or smaller) subdivision lots, this beautiful home on half an acre stands apart! The rear yard, is fully fenced in a very functional and fashionable style. It looks like its straight from the farm but with wire as well, allowing you to contain both the 4-legged friends and the smaller 2-legged ones, as well! Additionally, a two story deck (the lower is accessed from the great room and the upper is accessed from the owners' bedroom) overlooks the backyard and also offers a stunning view of North Mountain. A stamped concrete patio, firepit, and pergola are the cherry on top for a backyard that won't disappoint. Moving inside, this home is equally impressive. The kitchen cabinets are clad in a tasteful white finish and are capped in a dramatic granite. Lower cabinets offer an internal rolling shelf system to help you keep everything organized. Upper cabinets offer ambiance provided by hidden countertop lighting tucked underneath. Stainless steel appliances round out the package. The adjacent laundry room is ready for action with a black Samsung laundry set. Upstairs, the landing offers access to the three bedrooms and the common bathroom, as well as a view down into the foyer. As previously mentioned, the massive owners' bedroom has deck access, as well as a luxurious bathroom featuring lots of tile accent, a soaking tub with a beautiful view of of the mountain, a separate shower, a room specifically for the toilet, as well as a very large walk-in closet. The common bathroom has similar finishes to the owners' bathroom and the two remaining bedrooms are larger than average as well, and offer larger-than-average closets. The garage has been insulated and is ready for year-round wrench turning. All of this is punctuated by the home's location at the end of the cul-de-sac, so you won't have to worry about any "thru traffic". THIS ONE CHECKS ALL THE BOXES! Don't wait for someone else to make this one home, schedule your appointment today! IF YOU LIKE WHAT YOU SEE, CALL !!!!!!!
Location
State WV
County Berkeley
Zoning 101
Rooms
Other Rooms Living Room, Dining Room, Primary Bedroom, Bedroom 2, Bedroom 3, Kitchen, Family Room, Foyer
Interior
Interior Features Breakfast Area, Carpet, Ceiling Fan(s), Family Room Off Kitchen, Floor Plan - Open, Formal/Separate Dining Room, Kitchen - Gourmet, Stall Shower, Tub Shower, Upgraded Countertops, Walk-in Closet(s), Water Treat System, Window Treatments
Hot Water Electric
Heating Heat Pump(s)
Cooling Central A/C
Flooring Ceramic Tile, Carpet, Laminate Plank
Equipment Built-In Microwave, Dishwasher, Dryer - Electric, Oven/Range - Electric, Refrigerator, Icemaker, Stainless Steel Appliances, Washer, Water Heater
Fireplace N
Appliance Built-In Microwave, Dishwasher, Dryer - Electric, Oven/Range - Electric, Refrigerator, Icemaker, Stainless Steel Appliances, Washer, Water Heater
Heat Source Electric
Laundry Main Floor, Dryer In Unit, Washer In Unit
Exterior
Exterior Feature Balcony, Deck(s), Patio(s), Porch(es)
Parking Features Garage - Front Entry, Garage Door Opener, Inside Access, Oversized
Garage Spaces 10.0
Fence Board, Wire
Utilities Available Under Ground
Water Access N
View Mountain
Roof Type Architectural Shingle
Street Surface Paved
Accessibility None
Porch Balcony, Deck(s), Patio(s), Porch(es)
Road Frontage Private
Attached Garage 2
Total Parking Spaces 10
Garage Y
Building
Story 2
Foundation Block, Crawl Space
Sewer Public Sewer
Water Public
Architectural Style Colonial
Level or Stories 2
Additional Building Above Grade, Below Grade
Structure Type Dry Wall
New Construction N
Schools
Elementary Schools Hedgesville
Middle Schools Hedgesville
High Schools Hedgesville
School District Berkeley County Schools
Others
Senior Community No
Tax ID 04 33R008500000000
Ownership Fee Simple
SqFt Source Estimated
Acceptable Financing Cash, Conventional, USDA, VA
Listing Terms Cash, Conventional, USDA, VA
Financing Cash,Conventional,USDA,VA
Special Listing Condition Standard
Read Less Info
Want to know what your home might be worth? Contact us for a FREE valuation!

Our team is ready to help you sell your home for the highest possible price ASAP

Bought with Erica N. Malatt • RE/MAX Roots
GET MORE INFORMATION
Agent | License ID: 0225193218 - VA, 5003479 - MD
+1(703) 298-7037 | jason@jasonandbonnie.com






