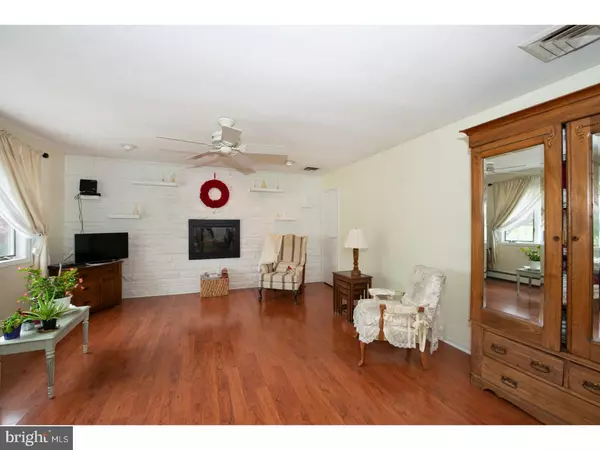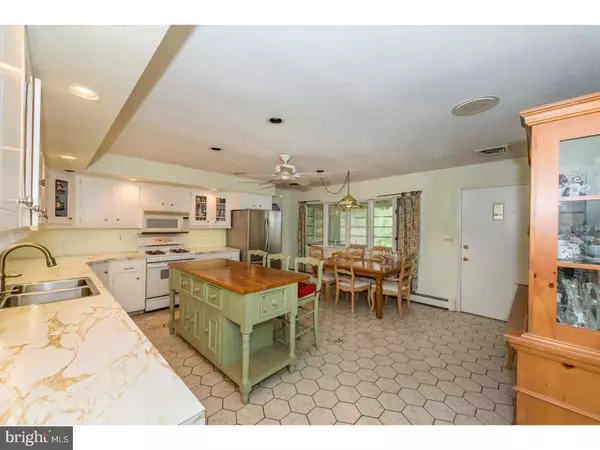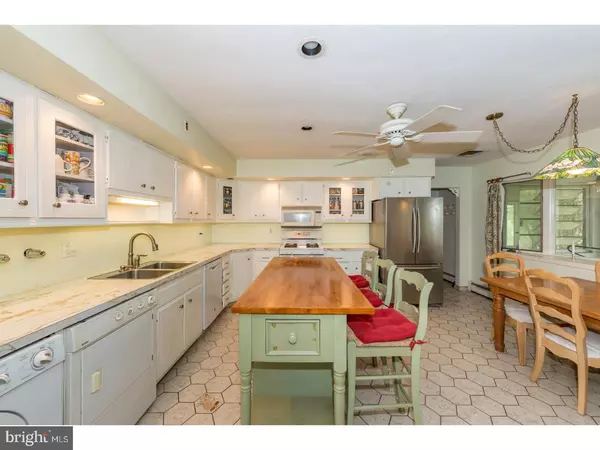$200,000
$205,000
2.4%For more information regarding the value of a property, please contact us for a free consultation.
3 Beds
2 Baths
1,530 SqFt
SOLD DATE : 06/01/2020
Key Details
Sold Price $200,000
Property Type Single Family Home
Sub Type Detached
Listing Status Sold
Purchase Type For Sale
Square Footage 1,530 sqft
Price per Sqft $130
Subdivision Not On List
MLS Listing ID NJME285968
Sold Date 06/01/20
Style Ranch/Rambler,Raised Ranch/Rambler
Bedrooms 3
Full Baths 2
HOA Y/N N
Abv Grd Liv Area 1,530
Originating Board BRIGHT
Year Built 1978
Annual Tax Amount $8,716
Tax Year 2017
Lot Size 0.261 Acres
Acres 0.26
Lot Dimensions 94X121
Property Description
Pre-approved short sale!Cozy up on the rocking chair front porch before entering this raised ranch! Enter & notice the custom wood & stunning marble wall in the LR. Also featured here are bay windows, allowing tons of light to shine through the home! EIK holds formica counters & gorgeous ivory cabinets. Double SS sink, counter space, more bay windows, recessed light, & more! The sun room is great to relax & enjoy picturesque views. Home boasts 3 BRs & 2 baths. The MB suite is spacious & bright w/ample closet space & full bath. The full basement had damage due to broken water pipe that was replaced w/insurance claim, however the rooms were not rebuilt. Sq. Ft. is there for 2 BRs & is plumbed for a bath, it has lots of potential! The stone wall fireplace in the 2nd LR is beautiful. Potential 2nd kitchen, french doors, outside walk out, potential half bath, the lower level is a much desired space. Security system, central vac, oversized garage, & much more! This home is a place you'll want to see!
Location
State NJ
County Mercer
Area Hamilton Twp (21103)
Zoning R
Rooms
Other Rooms Living Room, Primary Bedroom, Bedroom 2, Kitchen, Bedroom 1, Other, Attic
Basement Full
Main Level Bedrooms 3
Interior
Interior Features Primary Bath(s), Kitchen - Island, Central Vacuum, 2nd Kitchen, Stall Shower, Kitchen - Eat-In
Hot Water Natural Gas, Electric
Heating Forced Air, Baseboard - Electric
Cooling Central A/C
Flooring Wood, Tile/Brick
Fireplaces Number 2
Fireplaces Type Stone
Equipment Built-In Range, Dishwasher, Built-In Microwave
Fireplace Y
Window Features Bay/Bow
Appliance Built-In Range, Dishwasher, Built-In Microwave
Heat Source Natural Gas, Electric
Laundry Main Floor
Exterior
Exterior Feature Patio(s), Porch(es)
Parking Features Inside Access
Garage Spaces 2.0
Water Access N
Roof Type Shingle
Accessibility None
Porch Patio(s), Porch(es)
Attached Garage 2
Total Parking Spaces 2
Garage Y
Building
Lot Description Level
Story 1
Sewer Public Sewer
Water Public
Architectural Style Ranch/Rambler, Raised Ranch/Rambler
Level or Stories 1
Additional Building Above Grade
New Construction N
Schools
School District Hamilton Township
Others
Senior Community No
Tax ID 03-02156-00036
Ownership Fee Simple
SqFt Source Estimated
Security Features Security System
Acceptable Financing Conventional, VA, FHA 203(k), FHA 203(b)
Listing Terms Conventional, VA, FHA 203(k), FHA 203(b)
Financing Conventional,VA,FHA 203(k),FHA 203(b)
Special Listing Condition Standard
Read Less Info
Want to know what your home might be worth? Contact us for a FREE valuation!

Our team is ready to help you sell your home for the highest possible price ASAP

Bought with Verna McShane • BHHS Fox & Roach Robbinsville RE
"My job is to find and attract mastery-based agents to the office, protect the culture, and make sure everyone is happy! "
GET MORE INFORMATION






