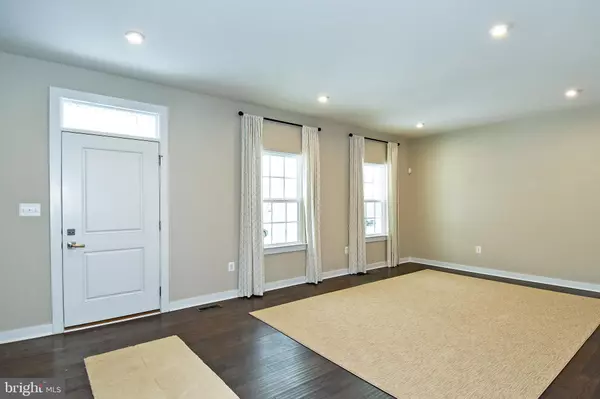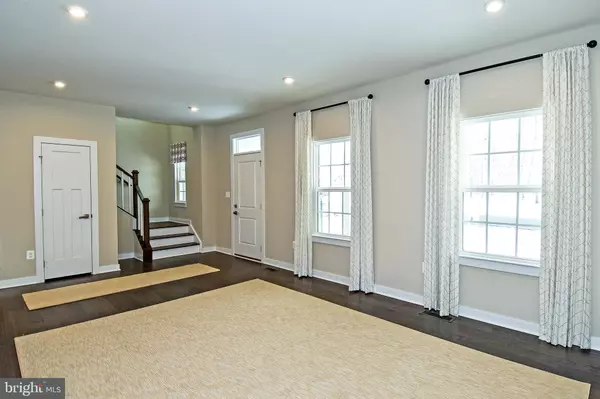$629,000
$639,950
1.7%For more information regarding the value of a property, please contact us for a free consultation.
5 Beds
4 Baths
4,309 SqFt
SOLD DATE : 04/09/2021
Key Details
Sold Price $629,000
Property Type Single Family Home
Sub Type Detached
Listing Status Sold
Purchase Type For Sale
Square Footage 4,309 sqft
Price per Sqft $145
Subdivision Avalon Woods
MLS Listing ID VASP228864
Sold Date 04/09/21
Style Craftsman,Colonial
Bedrooms 5
Full Baths 3
Half Baths 1
HOA Fees $90/mo
HOA Y/N Y
Abv Grd Liv Area 3,149
Originating Board BRIGHT
Year Built 2019
Annual Tax Amount $3,689
Tax Year 2020
Lot Size 0.620 Acres
Acres 0.62
Property Description
Beautiful, Former Model Home, Never been Lived in. The home features hardwood floors on the entire main level, a wide open gourmet kitchen, with stainless steel appliances, quartz counter tops, backsplash, large kitchen pantry and upgraded cabinets. Maintenance free deck off eat in kitchen, gas fire place, lots of recess lights, welcome center in mud room and office on main level. The upper level offers 4 bedrooms 2 full bathrooms, a large laundry room with lots of cabinets and storage and a wide open loft. The large rec-room with a walk-out basement to the large private backyard. This home offers so much. Check out the video walk-through: https://youtu.be/Eh45ve9fppQ
Location
State VA
County Spotsylvania
Zoning R
Rooms
Other Rooms Living Room, Dining Room, Kitchen, Family Room, Laundry, Mud Room, Office, Recreation Room, Storage Room, Utility Room
Basement Daylight, Full, Fully Finished, Heated, Improved, Outside Entrance, Rear Entrance
Interior
Interior Features Attic, Carpet, Ceiling Fan(s), Dining Area, Family Room Off Kitchen, Floor Plan - Open, Kitchen - Eat-In, Kitchen - Island, Pantry, Recessed Lighting, Sprinkler System, Walk-in Closet(s), Window Treatments, Wood Floors
Hot Water Natural Gas
Heating Central
Cooling Central A/C, Ceiling Fan(s)
Fireplaces Number 1
Equipment Built-In Microwave, Dishwasher, Disposal, Oven/Range - Gas
Appliance Built-In Microwave, Dishwasher, Disposal, Oven/Range - Gas
Heat Source Natural Gas
Exterior
Parking Features Garage - Front Entry
Garage Spaces 2.0
Water Access N
Accessibility None
Total Parking Spaces 2
Garage Y
Building
Story 3
Sewer Public Sewer
Water Public
Architectural Style Craftsman, Colonial
Level or Stories 3
Additional Building Above Grade, Below Grade
New Construction N
Schools
Elementary Schools Salem
Middle Schools Chancellor
High Schools Chancellor
School District Spotsylvania County Public Schools
Others
HOA Fee Include Common Area Maintenance,Management,Road Maintenance,Snow Removal,Trash
Senior Community No
Tax ID 23T1-2-
Ownership Fee Simple
SqFt Source Assessor
Special Listing Condition Standard
Read Less Info
Want to know what your home might be worth? Contact us for a FREE valuation!

Our team is ready to help you sell your home for the highest possible price ASAP

Bought with Bradley W Gibson • Keller Williams Realty
GET MORE INFORMATION
Agent | License ID: 0225193218 - VA, 5003479 - MD
+1(703) 298-7037 | jason@jasonandbonnie.com






