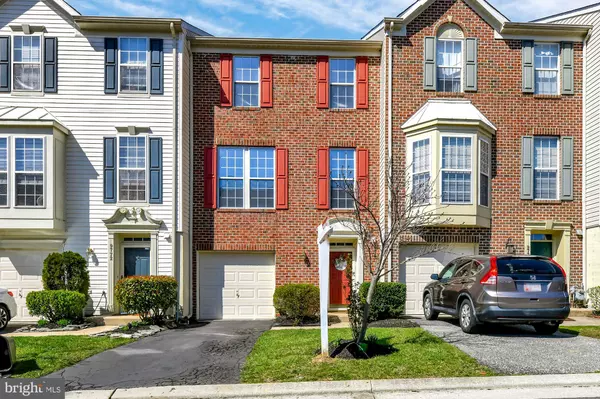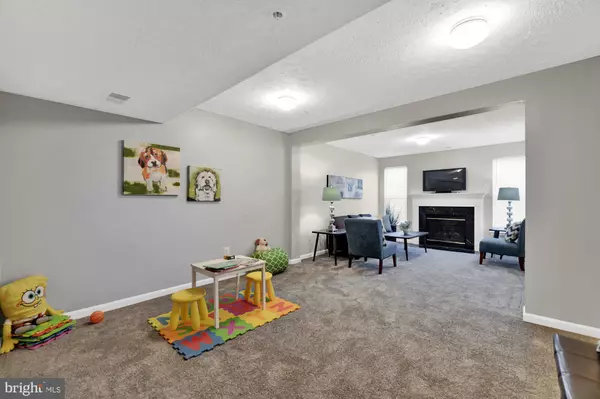$325,000
$300,000
8.3%For more information regarding the value of a property, please contact us for a free consultation.
3 Beds
3 Baths
2,178 SqFt
SOLD DATE : 05/21/2021
Key Details
Sold Price $325,000
Property Type Condo
Sub Type Condo/Co-op
Listing Status Sold
Purchase Type For Sale
Square Footage 2,178 sqft
Price per Sqft $149
Subdivision Perry Hall Farms
MLS Listing ID MDBC522990
Sold Date 05/21/21
Style Colonial
Bedrooms 3
Full Baths 1
Half Baths 2
Condo Fees $142/mo
HOA Y/N N
Abv Grd Liv Area 2,178
Originating Board BRIGHT
Year Built 2000
Annual Tax Amount $4,518
Tax Year 2020
Property Description
Get ready for this lovely 3bd 2.5 bath carriage house in Perry Hall. This three-story gem is move in ready with lots of of natural light. The entry level offers a powder room off of the foyer, garage access, and a large bonus room that is perfect for a home office and a family room with fresh carpeting and a gas fireplace. The main level features a bright and spacious eat-in kitchen with island, 42 cabinetry, gas stove, a sunroom and a lovely living room. The upper level features a primary suite with walk-in closet, soaking tub, dual sinks, and a separate shower; along with 2 additional bedrooms and a hall bath. The community is conveniently located with access to walking/jogging paths and is close to shops, restaurants, grocery stores, and highways. *The roof was replaced by the condo association a few years ago. Schedule your appointment today!
Location
State MD
County Baltimore
Zoning *
Rooms
Other Rooms Living Room, Dining Room, Primary Bedroom, Bedroom 2, Kitchen, Family Room, Bedroom 1, Recreation Room, Primary Bathroom, Full Bath
Basement Daylight, Partial, Full, Garage Access, Heated, Improved, Outside Entrance, Rear Entrance, Sump Pump, Walkout Level, Windows
Interior
Interior Features Ceiling Fan(s), Carpet, Breakfast Area, Dining Area, Family Room Off Kitchen, Kitchen - Island, Kitchen - Eat-In, Kitchen - Table Space, Pantry, Soaking Tub, Walk-in Closet(s)
Hot Water Natural Gas
Heating Forced Air
Cooling Central A/C, Ceiling Fan(s)
Fireplaces Number 1
Fireplaces Type Gas/Propane
Equipment Built-In Microwave, Dishwasher, Disposal, Dryer - Gas, Exhaust Fan, Oven/Range - Gas, Refrigerator, Washer, Water Heater
Furnishings No
Fireplace Y
Appliance Built-In Microwave, Dishwasher, Disposal, Dryer - Gas, Exhaust Fan, Oven/Range - Gas, Refrigerator, Washer, Water Heater
Heat Source Natural Gas
Laundry Basement
Exterior
Parking Features Garage - Front Entry, Inside Access
Garage Spaces 1.0
Amenities Available Common Grounds
Water Access N
Roof Type Architectural Shingle
Accessibility None
Attached Garage 1
Total Parking Spaces 1
Garage Y
Building
Lot Description Backs to Trees
Story 3
Sewer Public Sewer
Water Public
Architectural Style Colonial
Level or Stories 3
Additional Building Above Grade, Below Grade
New Construction N
Schools
Elementary Schools Honeygo
Middle Schools Perry Hall
High Schools Perry Hall
School District Baltimore County Public Schools
Others
HOA Fee Include Lawn Care Front,Lawn Care Rear,Snow Removal,Trash,Water,Common Area Maintenance
Senior Community No
Tax ID 04112300010682
Ownership Condominium
Acceptable Financing Conventional, Cash
Listing Terms Conventional, Cash
Financing Conventional,Cash
Special Listing Condition Standard
Read Less Info
Want to know what your home might be worth? Contact us for a FREE valuation!

Our team is ready to help you sell your home for the highest possible price ASAP

Bought with John M Walker Jr. • Northrop Realty
GET MORE INFORMATION
Agent | License ID: 0225193218 - VA, 5003479 - MD
+1(703) 298-7037 | jason@jasonandbonnie.com






