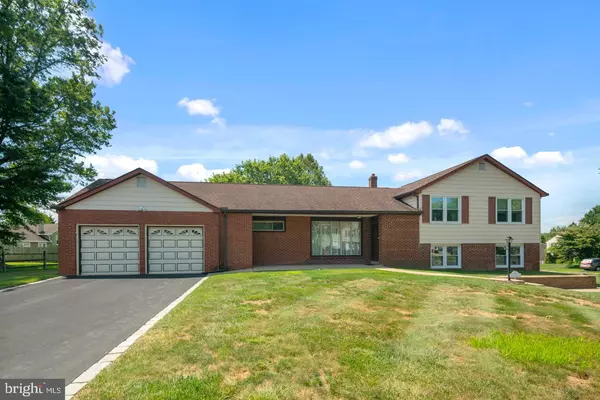$350,000
$350,000
For more information regarding the value of a property, please contact us for a free consultation.
4 Beds
3 Baths
2,143 SqFt
SOLD DATE : 01/10/2020
Key Details
Sold Price $350,000
Property Type Single Family Home
Sub Type Detached
Listing Status Sold
Purchase Type For Sale
Square Footage 2,143 sqft
Price per Sqft $163
Subdivision Story Book Homes
MLS Listing ID PABU478248
Sold Date 01/10/20
Style Split Level
Bedrooms 4
Full Baths 2
Half Baths 1
HOA Y/N N
Abv Grd Liv Area 2,143
Originating Board BRIGHT
Year Built 1956
Annual Tax Amount $5,202
Tax Year 2019
Lot Size 0.298 Acres
Acres 0.3
Lot Dimensions 96.00 x 135.00
Property Description
Amazing four bedroom two and one bath brick home situated on almost a 1/3 of an acre. The first floor boasts a master suite with sitting room, eat in kitchen with updated appliances, and a sun drenched living room for entertaining. On the second level you will find three ample sized bedrooms, a full bath, and a walk up attic that affords even more space for storage. Venture down to the lower level to enjoy your great room complete with plenty of natural light, wood burning fireplace, built in bookcases and a half bath. This home also offers an oversized attached two car garage, updated HVAC, newer roof, and many other upgrades. Welcome Home!
Location
State PA
County Bucks
Area Warminster Twp (10149)
Zoning R1
Rooms
Other Rooms Living Room, Primary Bedroom, Sitting Room, Bedroom 2, Bedroom 4, Kitchen, Family Room, Bathroom 3, Attic
Basement Full
Main Level Bedrooms 1
Interior
Interior Features Attic, Built-Ins, Carpet, Entry Level Bedroom, Kitchen - Eat-In, Wood Floors
Heating Forced Air, Baseboard - Electric
Cooling Central A/C
Flooring Hardwood, Carpet
Fireplaces Number 1
Fireplaces Type Brick
Equipment Dishwasher, Dryer, Stove, Washer, Water Heater
Fireplace Y
Appliance Dishwasher, Dryer, Stove, Washer, Water Heater
Heat Source Electric
Laundry Lower Floor
Exterior
Parking Features Garage - Front Entry, Garage Door Opener, Oversized, Additional Storage Area
Garage Spaces 6.0
Utilities Available Cable TV
Water Access N
Roof Type Architectural Shingle
Accessibility 32\"+ wide Doors
Attached Garage 2
Total Parking Spaces 6
Garage Y
Building
Story 2
Sewer Public Sewer
Water Public
Architectural Style Split Level
Level or Stories 2
Additional Building Above Grade, Below Grade
New Construction N
Schools
School District Centennial
Others
Senior Community No
Tax ID 49-031-026
Ownership Fee Simple
SqFt Source Assessor
Acceptable Financing Cash, Conventional
Listing Terms Cash, Conventional
Financing Cash,Conventional
Special Listing Condition Standard
Read Less Info
Want to know what your home might be worth? Contact us for a FREE valuation!

Our team is ready to help you sell your home for the highest possible price ASAP

Bought with Michael Fitzpatrick • Keller Williams Real Estate Tri-County
GET MORE INFORMATION
Agent | License ID: 0225193218 - VA, 5003479 - MD
+1(703) 298-7037 | jason@jasonandbonnie.com






