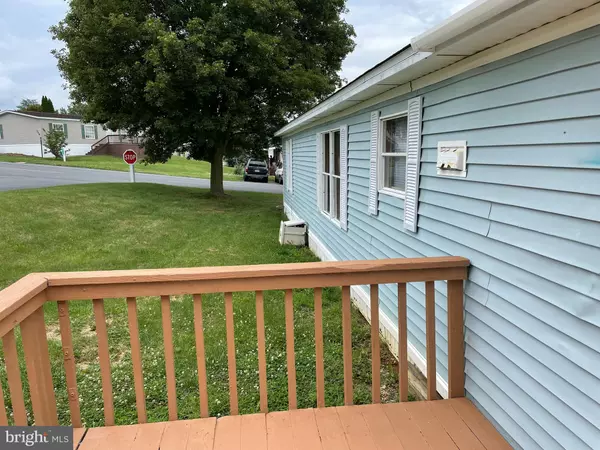$89,400
$89,400
For more information regarding the value of a property, please contact us for a free consultation.
5 Beds
2 Baths
1,440 SqFt
SOLD DATE : 07/25/2022
Key Details
Sold Price $89,400
Property Type Manufactured Home
Sub Type Manufactured
Listing Status Sold
Purchase Type For Sale
Square Footage 1,440 sqft
Price per Sqft $62
Subdivision Pheasant Ridge
MLS Listing ID PALA2019672
Sold Date 07/25/22
Style Modular/Pre-Fabricated
Bedrooms 5
Full Baths 2
HOA Fees $699/mo
HOA Y/N Y
Abv Grd Liv Area 1,440
Originating Board BRIGHT
Year Built 1994
Annual Tax Amount $824
Tax Year 2021
Lot Dimensions 0.00 x 0.00
Property Description
Walk into this home and be welcomed to open concept living space with living/dining room and kitchen. Renovations include new cabinets, counters, LED lighting, interior doors and paint throughout the home. In the redesigned kitchen/eating area you will find all new appliances - fridge/freezer, stove, range hood and dishwasher. The most spacious bedroom includes a private bathroom with walk-in shower. Newly installed washing machine and dryer. The water heater and natural gas furnace have been updated. Home includes a prepaid 1 yr Home Service Warranty. Further information regarding financing specific to manufactured homes is available as buyers cannot use conventional loans. Lot rent is $699 (includes cable subscription, trash, access to pool and exercise facilities...). Penn Manor School District - consistently rated top 20% in state.
Google directions: https://goo.gl/maps/tkzf1tC2gpWUWEh57
Location
State PA
County Lancaster
Area Manor Twp (10541)
Zoning RESIDENTIAL
Direction East
Rooms
Main Level Bedrooms 5
Interior
Interior Features Dining Area
Hot Water Electric
Heating Forced Air, Programmable Thermostat
Cooling Window Unit(s), Central A/C, Ceiling Fan(s)
Flooring Laminated, Carpet
Equipment Refrigerator, Oven/Range - Electric, Range Hood
Fireplace N
Appliance Refrigerator, Oven/Range - Electric, Range Hood
Heat Source Natural Gas
Laundry Hookup
Exterior
Exterior Feature Deck(s)
Garage Spaces 2.0
Utilities Available Cable TV Available
Amenities Available Swimming Pool, Fitness Center, Library, Meeting Room
Water Access N
Roof Type Shingle,Composite
Accessibility None
Porch Deck(s)
Total Parking Spaces 2
Garage N
Building
Lot Description Rented Lot
Story 1
Sewer Public Sewer
Water Public
Architectural Style Modular/Pre-Fabricated
Level or Stories 1
Additional Building Above Grade, Below Grade
Structure Type Cathedral Ceilings
New Construction N
Schools
Elementary Schools Hambright
Middle Schools Manor
High Schools Penn Manor
School District Penn Manor
Others
Pets Allowed Y
HOA Fee Include Other,Snow Removal,Trash,Cable TV
Senior Community No
Tax ID 410-98542-3-0154
Ownership Fee Simple
SqFt Source Estimated
Security Features Smoke Detector
Acceptable Financing Cash, Conventional
Listing Terms Cash, Conventional
Financing Cash,Conventional
Special Listing Condition Standard
Pets Allowed Cats OK, Dogs OK, Breed Restrictions, Pet Addendum/Deposit
Read Less Info
Want to know what your home might be worth? Contact us for a FREE valuation!

Our team is ready to help you sell your home for the highest possible price ASAP

Bought with Ryan M Landgraff • Howard Hanna Real Estate Services - Lancaster
GET MORE INFORMATION
Agent | License ID: 0225193218 - VA, 5003479 - MD
+1(703) 298-7037 | jason@jasonandbonnie.com






