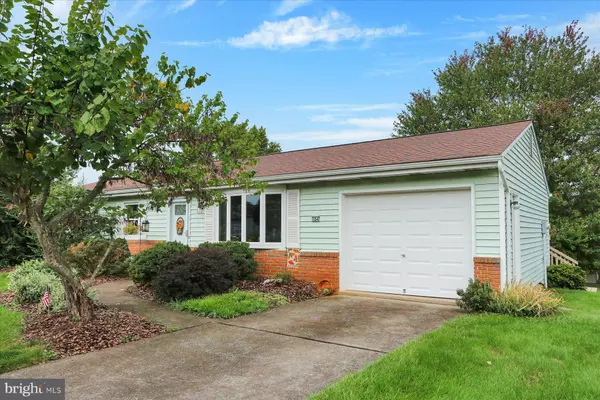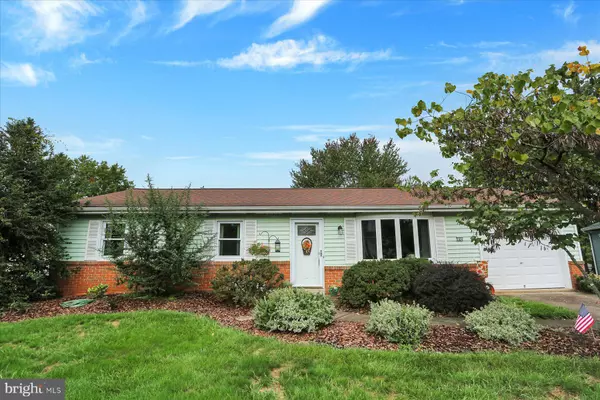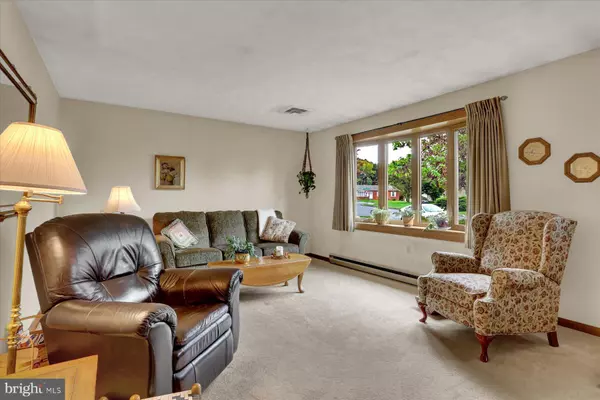$290,000
$279,900
3.6%For more information regarding the value of a property, please contact us for a free consultation.
4 Beds
2 Baths
1,701 SqFt
SOLD DATE : 11/18/2022
Key Details
Sold Price $290,000
Property Type Single Family Home
Sub Type Detached
Listing Status Sold
Purchase Type For Sale
Square Footage 1,701 sqft
Price per Sqft $170
Subdivision Rosegarden
MLS Listing ID PACB2015576
Sold Date 11/18/22
Style Ranch/Rambler
Bedrooms 4
Full Baths 2
HOA Y/N N
Abv Grd Liv Area 1,701
Originating Board BRIGHT
Year Built 1980
Annual Tax Amount $4,183
Tax Year 2022
Lot Size 10,019 Sqft
Acres 0.23
Lot Dimensions 69x142x73x149
Property Description
Here is your chance to have a ranch with 4 bedrooms all on the first floor in popular Rosegarden! Easy access to Route 15 and the turnpike, shopping, grocery, schools, restaurants and so much more! This spacious home offers both a formal dining room beside the kitchen and both a living and family room on the main floor. The kitchen flooring and counters were updated a few years ago. You will love the big bay windows in both the front and back of the home which allow plentiful sunlight to brighten the rooms! Sliders from the family room open to an oversized deck which wraps around the entire back of the home and is accessible also from the primary bedroom. The newer gutters (2017) have leaf guards, the main roof was replaced in 2012, the addition was a bit earlier. The garage is deep with a work area at the end. The basement is divided into two areas already and affords great storage and workshop space with the possibility of a finished area. There is a full crawl space under the primary bedrm/family room addition with a door to access the outside and the crawlspace is vented. AGENTS: offer received see agent notes!
Location
State PA
County Cumberland
Area Upper Allen Twp (14442)
Zoning RES
Rooms
Other Rooms Living Room, Dining Room, Primary Bedroom, Bedroom 2, Bedroom 3, Bedroom 4, Kitchen, Family Room, Storage Room, Primary Bathroom, Full Bath
Basement Interior Access, Poured Concrete, Space For Rooms, Unfinished
Main Level Bedrooms 4
Interior
Interior Features Carpet, Ceiling Fan(s), Entry Level Bedroom, Formal/Separate Dining Room, Kitchen - Eat-In, Kitchen - Table Space, Stall Shower, Tub Shower, Window Treatments
Hot Water Electric
Heating Baseboard - Electric
Cooling Central A/C
Equipment Built-In Microwave, Dishwasher, Oven/Range - Electric, Refrigerator, Washer, Washer/Dryer Stacked
Window Features Bay/Bow,Replacement
Appliance Built-In Microwave, Dishwasher, Oven/Range - Electric, Refrigerator, Washer, Washer/Dryer Stacked
Heat Source Electric
Laundry Main Floor, Lower Floor
Exterior
Exterior Feature Deck(s)
Parking Features Additional Storage Area, Garage - Front Entry
Garage Spaces 2.0
Water Access N
Accessibility Other
Porch Deck(s)
Attached Garage 1
Total Parking Spaces 2
Garage Y
Building
Lot Description Landscaping, Level, Sloping
Story 1
Foundation Concrete Perimeter
Sewer Public Sewer
Water Public
Architectural Style Ranch/Rambler
Level or Stories 1
Additional Building Above Grade, Below Grade
New Construction N
Schools
Elementary Schools Shepherdstown
Middle Schools Mechanicsburg
High Schools Mechanicsburg Area
School District Mechanicsburg Area
Others
Senior Community No
Tax ID 42-31-2153-126
Ownership Fee Simple
SqFt Source Assessor
Acceptable Financing Cash, Conventional, FHA, VA
Listing Terms Cash, Conventional, FHA, VA
Financing Cash,Conventional,FHA,VA
Special Listing Condition Standard
Read Less Info
Want to know what your home might be worth? Contact us for a FREE valuation!

Our team is ready to help you sell your home for the highest possible price ASAP

Bought with Barbara A. Kohr • Iron Valley Real Estate Gettysburg
GET MORE INFORMATION
Agent | License ID: 0225193218 - VA, 5003479 - MD
+1(703) 298-7037 | jason@jasonandbonnie.com






