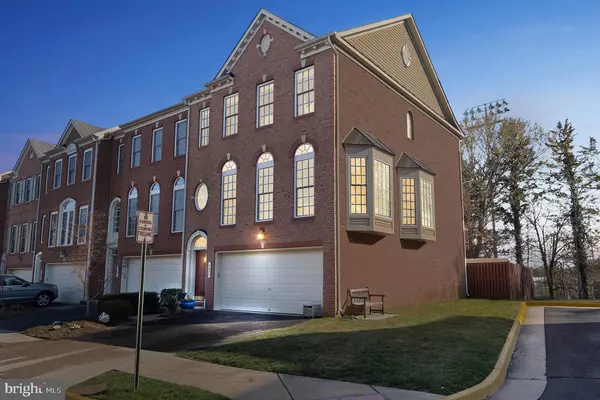$732,000
$679,950
7.7%For more information regarding the value of a property, please contact us for a free consultation.
3 Beds
4 Baths
2,189 SqFt
SOLD DATE : 04/30/2021
Key Details
Sold Price $732,000
Property Type Townhouse
Sub Type End of Row/Townhouse
Listing Status Sold
Purchase Type For Sale
Square Footage 2,189 sqft
Price per Sqft $334
Subdivision Ashton Commons
MLS Listing ID VAFX1187354
Sold Date 04/30/21
Style Colonial
Bedrooms 3
Full Baths 3
Half Baths 1
HOA Fees $130/mo
HOA Y/N Y
Abv Grd Liv Area 1,904
Originating Board BRIGHT
Year Built 2007
Annual Tax Amount $6,638
Tax Year 2021
Lot Size 2,771 Sqft
Acres 0.06
Property Description
Welcome to this gorgeous 3 bedroom, 3.5 bathroom townhome located in desirable Alexandria. When you enter, you are met with beautiful oak wood floors throughout the main level. The entire floor is flooded with light from the large windows across the front and back of the home, as well as the two large bay windows on the side of the home. As you move through to the kitchen, you are met with stainless steel Kitchen-aid appliances, granite countertops, a wall double oven, and built-in microwave. Topping off the main floor is a convenient half bathroom. Upstairs, the large primary suite with sumptuous carpet and direct access to the high efficiency washer and dryer make the upper level a private sanctuary. You will see high quality carpet and padding throughout all of the bedrooms, as well as custom wooden slat blinds on all windows. Two full bathrooms on this level make sure there is enough space for everyone to live comfortably. The finished basement provides even more living space and is detailed with more of the oak wood floors and extensive trim work. The basement also includes a full bathroom. The large deck off of the kitchen/family room provides a private entertaining space for grilling and enjoying a relaxing evening with friends and family. Enjoy even more of the outdoors on the custom rear patio on the ground floor, complete with planter boxes and a wrought iron fence enhancing the woodland views. Never worry about storage with a custom backyard shed and attached 2-car garage. This home is centrally located for easy living and the community has events right in the neighborhood. You won't want to miss this beauty. Schedule your showing today!
Location
State VA
County Fairfax
Zoning 180
Rooms
Other Rooms Living Room, Dining Room, Primary Bedroom, Bedroom 2, Bedroom 3, Kitchen, Family Room, Breakfast Room, Laundry, Other, Storage Room, Utility Room, Bathroom 2, Bathroom 3, Primary Bathroom, Half Bath
Basement Fully Finished, Connecting Stairway, Garage Access, Heated, Improved, Interior Access, Outside Entrance, Walkout Level, Windows
Interior
Interior Features Breakfast Area, Kitchen - Eat-In, Kitchen - Efficiency, Kitchen - Island, Kitchen - Table Space, Attic/House Fan, Built-Ins, Ceiling Fan(s), Chair Railings, Crown Moldings, Recessed Lighting, Stall Shower, Upgraded Countertops, Wainscotting, Walk-in Closet(s), Window Treatments
Hot Water Natural Gas, 60+ Gallon Tank
Heating Forced Air
Cooling Central A/C, Ceiling Fan(s)
Fireplaces Number 1
Fireplaces Type Gas/Propane, Insert, Mantel(s), Marble
Fireplace Y
Heat Source Natural Gas
Laundry Upper Floor
Exterior
Exterior Feature Brick, Deck(s), Patio(s)
Parking Features Garage - Front Entry, Garage Door Opener
Garage Spaces 4.0
Water Access N
Accessibility None
Porch Brick, Deck(s), Patio(s)
Attached Garage 2
Total Parking Spaces 4
Garage Y
Building
Lot Description Backs to Trees, Front Yard, No Thru Street, Rear Yard, SideYard(s), Trees/Wooded
Story 3
Sewer Public Sewer, Community Septic Tank, Private Septic Tank
Water Public
Architectural Style Colonial
Level or Stories 3
Additional Building Above Grade, Below Grade
New Construction N
Schools
School District Fairfax County Public Schools
Others
HOA Fee Include All Ground Fee,Sewer,Trash,Snow Removal
Senior Community No
Tax ID 0712 42 0014
Ownership Fee Simple
SqFt Source Assessor
Security Features Carbon Monoxide Detector(s),Smoke Detector
Special Listing Condition Standard
Read Less Info
Want to know what your home might be worth? Contact us for a FREE valuation!

Our team is ready to help you sell your home for the highest possible price ASAP

Bought with Kil C Lee • Spring Hill Real Estate, LLC.
GET MORE INFORMATION
Agent | License ID: 0225193218 - VA, 5003479 - MD
+1(703) 298-7037 | jason@jasonandbonnie.com






