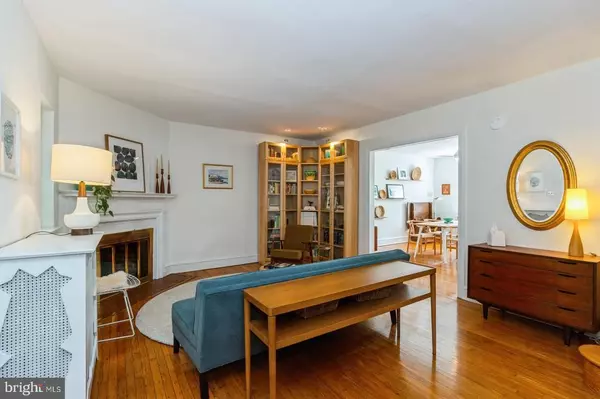$350,000
$320,000
9.4%For more information regarding the value of a property, please contact us for a free consultation.
3 Beds
2 Baths
1,360 SqFt
SOLD DATE : 07/14/2021
Key Details
Sold Price $350,000
Property Type Townhouse
Sub Type Interior Row/Townhouse
Listing Status Sold
Purchase Type For Sale
Square Footage 1,360 sqft
Price per Sqft $257
Subdivision Mt Airy (West)
MLS Listing ID PAPH1021864
Sold Date 07/14/21
Style A-Frame
Bedrooms 3
Full Baths 1
Half Baths 1
HOA Y/N N
Abv Grd Liv Area 1,360
Originating Board BRIGHT
Year Built 1953
Annual Tax Amount $2,710
Tax Year 2021
Lot Size 1,600 Sqft
Acres 0.04
Lot Dimensions 20.00 x 80.00
Property Description
Welcome to a stunning 1925 Solid Stone Air-lite. This gorgeous turn-key abode offers 3 spacious bedrooms, hardwood floors throughout, a recently renovated full bath on the second floor, an inviting living room with a wood burning fireplace and a sun filled dining room. The kitchen offers newly installed stainless steel refrigerator, dishwasher, gas stove and microwave. Right off the kitchen is a rear deck to enjoy blissful breakfast and delightful dinners, then head down the deck stairs to the additional outdoor space of a fenced in yard perfect for entertaining. The basement has a convenient powder room and laundry with plenty of storage space. Centrally located in the heart of West Mt. Airy, within walking distance to the Regional Rails, Weavers Way Food Co-op, Fairmount Park, fitness center, restaurants, GJC, Allen Lane Art Center and shopping. A few minutes to Chestnut Hill and fifteen minutes to Center City. Showings will begin Friday afternoon 6/11 - Sunday afternoon 6/13.
Location
State PA
County Philadelphia
Area 19119 (19119)
Zoning RSA5
Rooms
Basement Other
Main Level Bedrooms 3
Interior
Hot Water 60+ Gallon Tank
Heating Radiator
Cooling None
Flooring Hardwood
Heat Source Natural Gas
Exterior
Water Access N
Roof Type Shingle,Flat
Accessibility None
Garage N
Building
Story 2
Sewer No Septic System
Water Public
Architectural Style A-Frame
Level or Stories 2
Additional Building Above Grade, Below Grade
New Construction N
Schools
School District The School District Of Philadelphia
Others
Senior Community No
Tax ID 223163800
Ownership Fee Simple
SqFt Source Assessor
Acceptable Financing Cash, Conventional
Listing Terms Cash, Conventional
Financing Cash,Conventional
Special Listing Condition Standard
Read Less Info
Want to know what your home might be worth? Contact us for a FREE valuation!

Our team is ready to help you sell your home for the highest possible price ASAP

Bought with Jaclyn Dabrowski • Space & Company
GET MORE INFORMATION
Agent | License ID: 0225193218 - VA, 5003479 - MD
+1(703) 298-7037 | jason@jasonandbonnie.com






