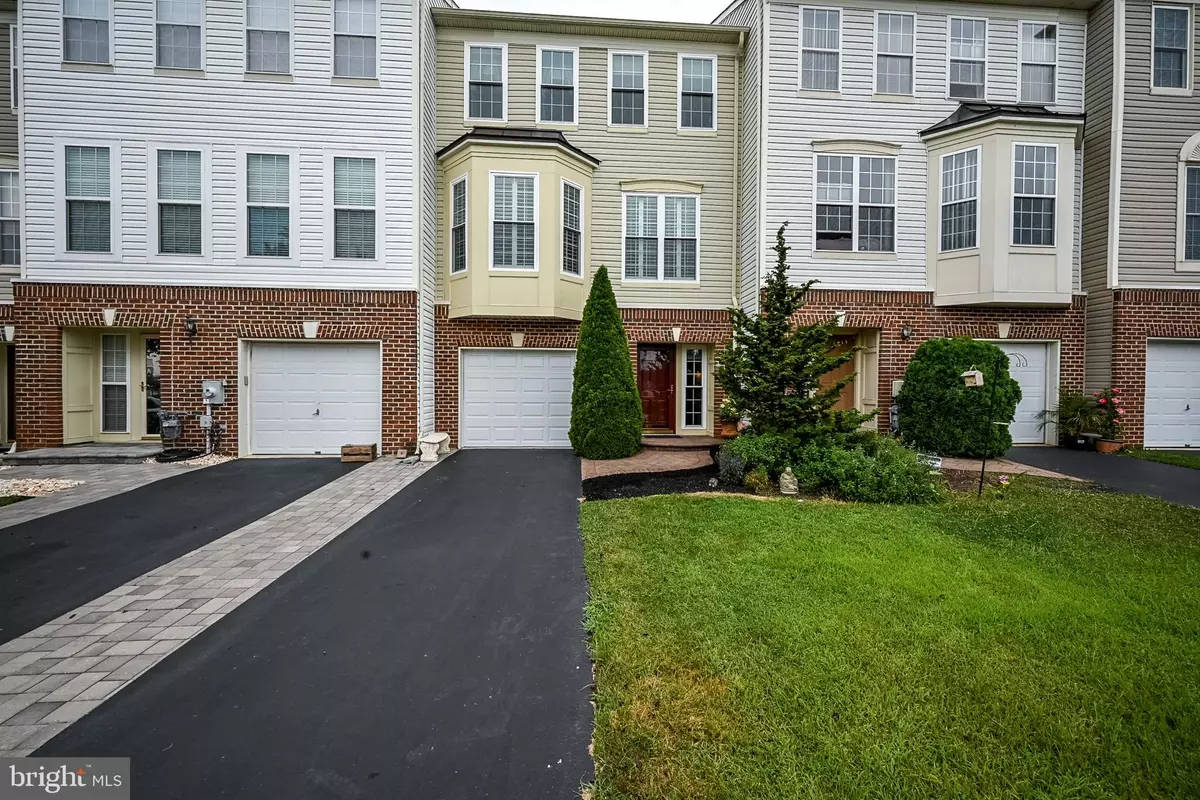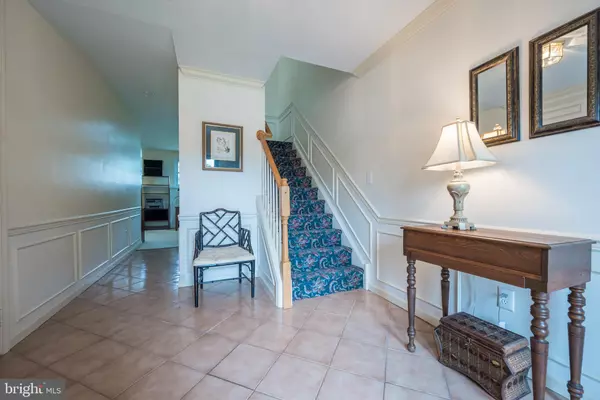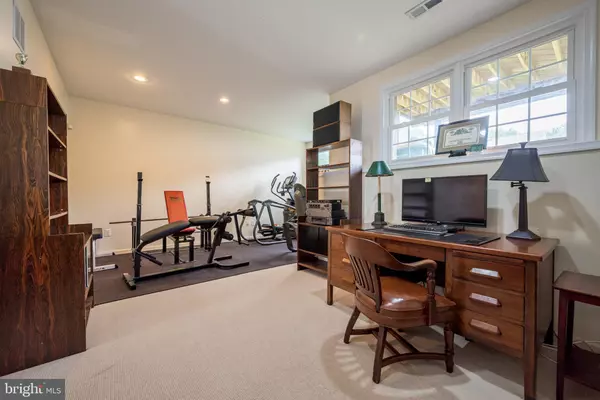$380,000
$375,000
1.3%For more information regarding the value of a property, please contact us for a free consultation.
3 Beds
4 Baths
2,150 SqFt
SOLD DATE : 09/17/2021
Key Details
Sold Price $380,000
Property Type Townhouse
Sub Type Interior Row/Townhouse
Listing Status Sold
Purchase Type For Sale
Square Footage 2,150 sqft
Price per Sqft $176
Subdivision None Available
MLS Listing ID DENC2004064
Sold Date 09/17/21
Style Colonial
Bedrooms 3
Full Baths 2
Half Baths 2
HOA Fees $20/ann
HOA Y/N Y
Abv Grd Liv Area 2,150
Originating Board BRIGHT
Year Built 1998
Annual Tax Amount $2,922
Tax Year 2020
Lot Size 2,614 Sqft
Acres 0.06
Lot Dimensions 115 x 22
Property Description
Welcome to quality built home with amazing upgrades that make this home better than new. Enter through this brand new front door and storm door into this large open tiled foyer that leads into the first of 2 family rooms with recessed lighting that can triple as a media room, office and or a work out room and the first of many bathrooms. As you start to enter the living space you will begin to notice the extra features that were added to this home ie; wainscoating, crown and chair rail moldings. The great room include the kitchen with its 42" oak cabinets, eat-in center island with SS sink, brand new Fridgidaire Electric range, Dishwasher and Microwave. This home has a a 10 x 8 three story bump out which on this level includes the breakfast space. New sliding glass doors lead onto the Trex decking and vinyl railings. There is a formal dining room with cauffered ceiling and then step down into the bright living room with its wall of windows plantation blinds. The owners suite has the upper level bump out , walk-in closet, vaulted ceiling and a full tiled bath with a separate shower, deep soaking tub and double sinks. 2 good sized bedrooms with overhead lights and a laundry closet and another full tiled bath with tub/shower round out the upper level. Major upgrades include completely new 30 year roof in 2014 along with new siding gutters and downspouts. A Bryant 90x gas heater and central air conditioner. A 50 gallon gas hot water heater. The front windows were just replaced and and the rear windows were all replaced recently. The front walk way and stoop are brick pavers. The garage has an insulated door and garage door opener. Making this your home will be very easy due to the exceptional condition.
Location
State DE
County New Castle
Area Brandywine (30901)
Zoning NCTH
Rooms
Other Rooms Living Room, Dining Room, Bedroom 2, Bedroom 3, Kitchen, Family Room, Bedroom 1, 2nd Stry Fam Rm
Basement Fully Finished, Garage Access, Heated, Outside Entrance, Windows
Interior
Hot Water Natural Gas
Heating Forced Air
Cooling Central A/C
Heat Source Natural Gas
Exterior
Exterior Feature Deck(s)
Parking Features Basement Garage, Garage - Front Entry, Garage Door Opener
Garage Spaces 1.0
Water Access N
Accessibility 2+ Access Exits, 48\"+ Halls
Porch Deck(s)
Attached Garage 1
Total Parking Spaces 1
Garage Y
Building
Story 3
Foundation Other
Sewer Public Sewer
Water Public
Architectural Style Colonial
Level or Stories 3
Additional Building Above Grade, Below Grade
New Construction N
Schools
School District Brandywine
Others
Senior Community No
Tax ID 06-024.00-425
Ownership Fee Simple
SqFt Source Estimated
Special Listing Condition Standard
Read Less Info
Want to know what your home might be worth? Contact us for a FREE valuation!

Our team is ready to help you sell your home for the highest possible price ASAP

Bought with Jonathan J Park • RE/MAX Edge
GET MORE INFORMATION
Agent | License ID: 0225193218 - VA, 5003479 - MD
+1(703) 298-7037 | jason@jasonandbonnie.com






