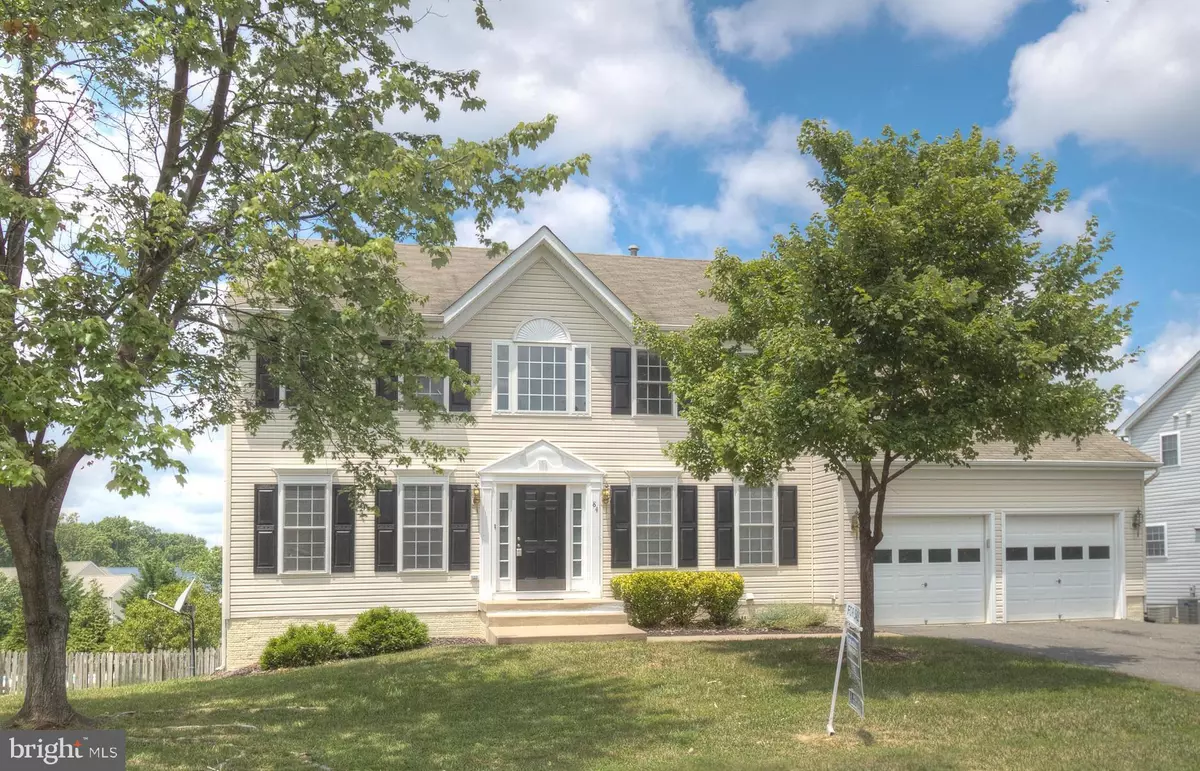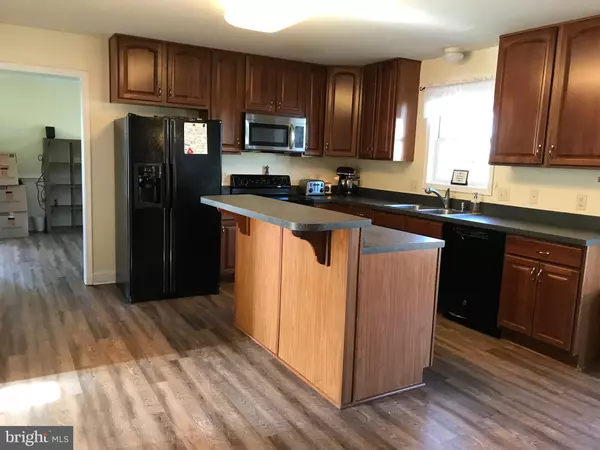$470,000
$450,000
4.4%For more information regarding the value of a property, please contact us for a free consultation.
4 Beds
4 Baths
3,400 SqFt
SOLD DATE : 05/04/2021
Key Details
Sold Price $470,000
Property Type Single Family Home
Sub Type Detached
Listing Status Sold
Purchase Type For Sale
Square Footage 3,400 sqft
Price per Sqft $138
Subdivision Leeland Station
MLS Listing ID VAST229818
Sold Date 05/04/21
Style Traditional
Bedrooms 4
Full Baths 3
Half Baths 1
HOA Fees $78/qua
HOA Y/N Y
Abv Grd Liv Area 2,400
Originating Board BRIGHT
Year Built 2003
Annual Tax Amount $3,325
Tax Year 2020
Lot Size 0.253 Acres
Acres 0.25
Property Description
A MUST HAVE HOME IN A MUST HAVE NEIGHBORHOOD! Enjoy and relax in this beautiful 4 bedroom, 3.5 bath, 3700 square foot single family home. It has three finished levels of living space. It comes with an office, a beautiful kitchen, formal dining, and a formal living space. There is enough room on every level for video calls, home school, and a private retreat. The basement has a recreation area, workout room, and an additional room that could be used as an unofficial bedroom, another office, or an area for your business. This home is located in the well sought after neighborhood of Leeland Station. Leeland boasts of walking trails, tot lots, and outdoor recreation area. If you are looking for a community life style that is rich with activities and amenities, then look no further. Leeland Station is also a commuter's dream neighborhood. This home is situated within Leeland and is about .08 miles from the Virginia Railway Express, which is in the community. This would give you less than a five minute drive or approximately a 20 minute walk to the VRE. This home is also close to grocery stores, the mall, hospitals, and historical downtown Fredericksburg. What more could you ask for, a beautiful home, in a desirable neighborhood with amenities, and it's close to shopping. This life, this home is waiting to be yours. Come take a look and make an offer. You will be happy when you can say this is, “My home sweet home!”
Location
State VA
County Stafford
Zoning PD1
Rooms
Other Rooms Living Room, Dining Room, Bedroom 2, Bedroom 3, Bedroom 4, Kitchen, Game Room, Family Room, Bedroom 1, Exercise Room, Other, Office, Storage Room, Bathroom 1, Bathroom 2
Basement Full
Interior
Hot Water Natural Gas
Heating Forced Air
Cooling Central A/C
Flooring Hardwood, Carpet, Laminated
Fireplaces Number 1
Fireplaces Type Gas/Propane
Equipment Built-In Microwave, Dishwasher, Disposal, Dryer, Stove, Washer
Furnishings Yes
Fireplace Y
Appliance Built-In Microwave, Dishwasher, Disposal, Dryer, Stove, Washer
Heat Source Natural Gas
Laundry Main Floor
Exterior
Exterior Feature Deck(s)
Parking Features Garage - Front Entry, Garage Door Opener
Garage Spaces 2.0
Fence Fully
Water Access N
Roof Type Asphalt
Accessibility None
Porch Deck(s)
Attached Garage 2
Total Parking Spaces 2
Garage Y
Building
Lot Description Cleared, Level, Rear Yard, Front Yard
Story 3
Sewer Public Sewer
Water Public
Architectural Style Traditional
Level or Stories 3
Additional Building Above Grade, Below Grade
Structure Type Dry Wall
New Construction N
Schools
Elementary Schools Conway
Middle Schools Edward E. Drew
High Schools Stafford
School District Stafford County Public Schools
Others
Senior Community No
Tax ID 46-M-1-D-218
Ownership Fee Simple
SqFt Source Estimated
Security Features Security System,Smoke Detector
Acceptable Financing Conventional, Cash, VA, FHA
Horse Property N
Listing Terms Conventional, Cash, VA, FHA
Financing Conventional,Cash,VA,FHA
Special Listing Condition Standard
Read Less Info
Want to know what your home might be worth? Contact us for a FREE valuation!

Our team is ready to help you sell your home for the highest possible price ASAP

Bought with Andrew N Johnson • 1st Choice Better Homes & Land, LC
GET MORE INFORMATION
Agent | License ID: 0225193218 - VA, 5003479 - MD
+1(703) 298-7037 | jason@jasonandbonnie.com






