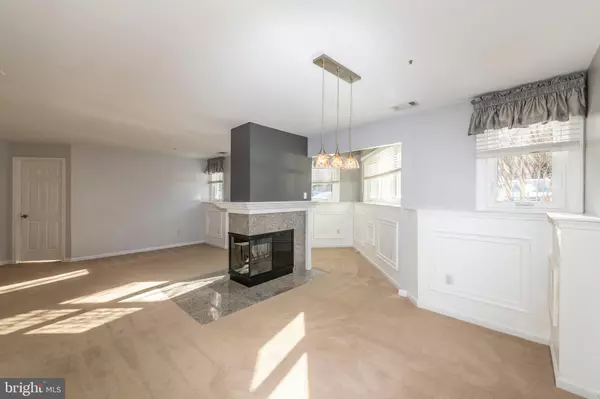$229,000
$229,000
For more information regarding the value of a property, please contact us for a free consultation.
2 Beds
2 Baths
980 SqFt
SOLD DATE : 02/26/2021
Key Details
Sold Price $229,000
Property Type Condo
Sub Type Condo/Co-op
Listing Status Sold
Purchase Type For Sale
Square Footage 980 sqft
Price per Sqft $233
Subdivision Dorsey Hall
MLS Listing ID MDHW289502
Sold Date 02/26/21
Style Traditional
Bedrooms 2
Full Baths 2
Condo Fees $357/mo
HOA Fees $50/ann
HOA Y/N Y
Abv Grd Liv Area 980
Originating Board BRIGHT
Year Built 1989
Annual Tax Amount $3,034
Tax Year 2020
Property Description
Condo living at its finest in Dorsey Hall! From the moment you step inside, you'll call this one your new home! Beautiful updated kitchen boasts stainless steel appliances, ceramic tile floors, granite countertops. Both bedrooms have their own en suite bathroom and walk-in closet. Living room features a wood-burning 3-sided fireplace. Location, location, location.....this is a classic Columbia/Ellicott City neighborhood with a premier location. You are only steps to the Village Shopping Center and Dorsey Hall Pool. In just half a mile you are at Centennial Park or Fairway Hills Golf Course, also nearby is Columbia Mall with tons of shopping and restaurants! There are numerous walking trails for your enjoyment and an award-winning library is just a couple miles away. All nearby, major routes make this a commuter's dream. Check out this development and view the open, spacious atmosphere. There is ample parking in a park-like setting. This condo includes one reserved parking spot and ALSO your nearby, covered CARPORT!! This home has been professionally cleaned and is move-in ready!
Location
State MD
County Howard
Zoning RA15
Rooms
Other Rooms Living Room, Dining Room, Primary Bedroom, Kitchen, Sun/Florida Room
Main Level Bedrooms 2
Interior
Interior Features Carpet, Ceiling Fan(s), Combination Dining/Living, Entry Level Bedroom, Floor Plan - Open, Recessed Lighting, Soaking Tub, Sprinkler System, Tub Shower, Walk-in Closet(s)
Hot Water Electric
Heating Forced Air
Cooling Central A/C
Fireplaces Number 1
Fireplace Y
Heat Source Electric
Exterior
Garage Spaces 2.0
Carport Spaces 1
Amenities Available Common Grounds, Jog/Walk Path, Bike Trail, Pool Mem Avail, Reserved/Assigned Parking
Water Access N
Accessibility None
Total Parking Spaces 2
Garage N
Building
Story 1
Unit Features Garden 1 - 4 Floors
Sewer Public Sewer
Water Public
Architectural Style Traditional
Level or Stories 1
Additional Building Above Grade, Below Grade
New Construction N
Schools
Elementary Schools Northfield
Middle Schools Dunloggin
High Schools Wilde Lake
School District Howard County Public School System
Others
HOA Fee Include All Ground Fee,Common Area Maintenance,Ext Bldg Maint,Lawn Maintenance,Management,Reserve Funds,Snow Removal
Senior Community No
Tax ID 1402361329
Ownership Condominium
Special Listing Condition Standard
Read Less Info
Want to know what your home might be worth? Contact us for a FREE valuation!

Our team is ready to help you sell your home for the highest possible price ASAP

Bought with Robert J Chew • Berkshire Hathaway HomeServices PenFed Realty
GET MORE INFORMATION
Agent | License ID: 0225193218 - VA, 5003479 - MD
+1(703) 298-7037 | jason@jasonandbonnie.com






