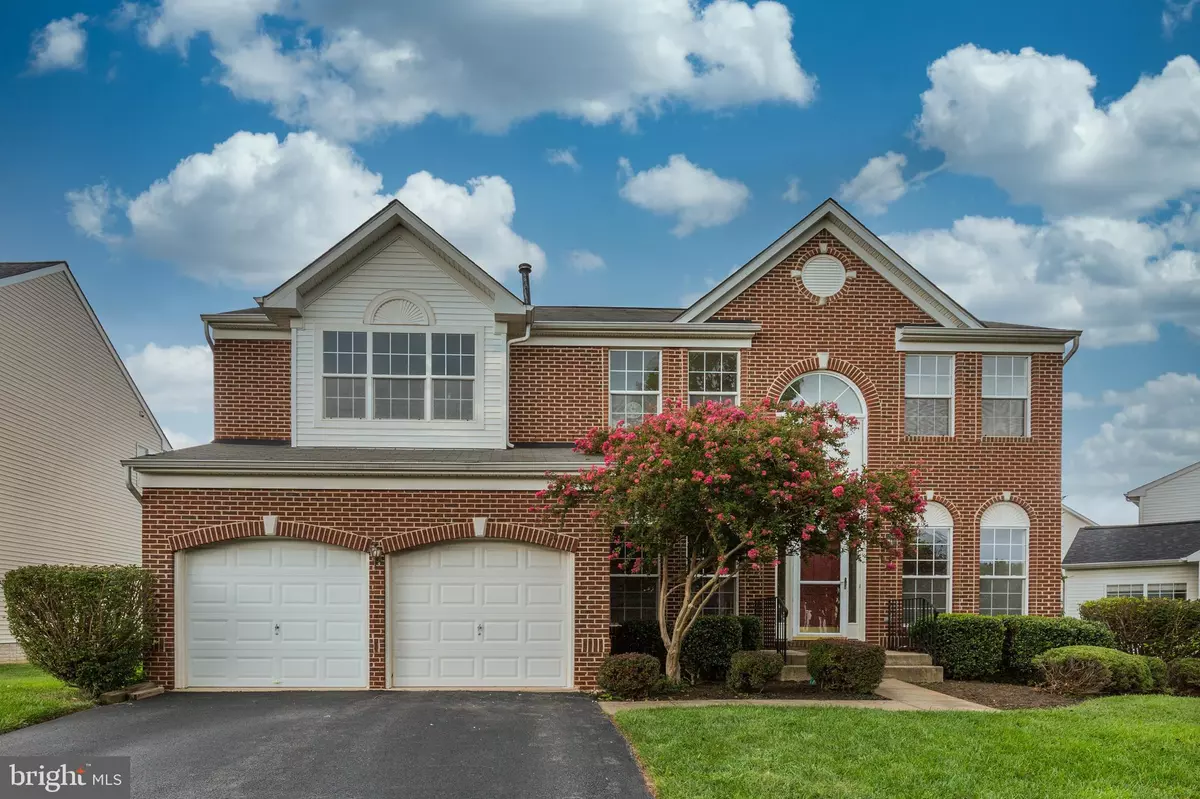$785,000
$789,000
0.5%For more information regarding the value of a property, please contact us for a free consultation.
5 Beds
4 Baths
4,397 SqFt
SOLD DATE : 10/29/2021
Key Details
Sold Price $785,000
Property Type Single Family Home
Sub Type Detached
Listing Status Sold
Purchase Type For Sale
Square Footage 4,397 sqft
Price per Sqft $178
Subdivision The Vistas At Woodcliffe Park
MLS Listing ID MDMC2016788
Sold Date 10/29/21
Style Colonial
Bedrooms 5
Full Baths 3
Half Baths 1
HOA Fees $68/mo
HOA Y/N Y
Abv Grd Liv Area 2,803
Originating Board BRIGHT
Year Built 2003
Annual Tax Amount $6,960
Tax Year 2021
Lot Size 8,229 Sqft
Acres 0.19
Property Description
Open house this coming Saturday 2-4 pm. Welcome to this lovely bright home in the beautiful Vista of Woodcliff community.
Five bedrooms three and a half bath. Two level foyer open to bright living room and dining room with lots of sun light. Spacious family room with gas fire place open to updated kitchen with granite countertop and stainless steel appliances. Breakfast area with glass door to the big deck. Main floor library and powder room.
Upper floor 5 bedroom and 2 full bath. Spacious, sun-filled primary bedroom has big windows and cathedral ceiling. Primary bathroom with new vanity, new floor, and new toilets has a shower and a jacuzzi bathtub. Every bedroom has a walk in closet. 5th bedroom has a door connected to the primary bedroom, can also be used as nursery, office or sitting room.
Hard wood floors. New paint. Bathroom new vanities, new toilets and lights.
Fully finished basement has plenty of spaces. Two big enclosed rooms can be used as office and media room. Spacious recreation room has a wet bar. A full bath room in the basement. Extra storage spaces.
Besides enjoying the Vista community's own club house, swimming pool, baseball field and playgrounds, there are plenty of recreations nearby. Lots of trails, some of them start inside the community. Walk to South Germantown recreation center including indoor swimming pool, soccer fields, indoor and outdoor tennis courts, discovery center, splash park, mini golf, adventure playground and more.
Mins to Germantown town center, shopping , dining, entertainment including movie theater and Top Golf. Close to schools, offices and hospital.
Black Hill regional park , Clarksburg Outlet mall, Kentland shopping center, Rio Washingtonian, and Crown plaza are also not far away.
Location
State MD
County Montgomery
Zoning PD2
Rooms
Other Rooms Living Room, Dining Room, Primary Bedroom, Bedroom 2, Bedroom 3, Bedroom 4, Bedroom 5, Kitchen, Family Room, Library, Laundry, Office, Recreation Room, Media Room, Bathroom 2, Primary Bathroom, Full Bath, Half Bath
Basement Fully Finished, Interior Access, Outside Entrance, Walkout Stairs, Daylight, Partial
Interior
Hot Water Natural Gas, Electric
Heating Forced Air
Cooling Central A/C
Fireplaces Number 1
Heat Source Natural Gas
Exterior
Parking Features Garage - Front Entry, Inside Access, Garage Door Opener
Garage Spaces 4.0
Amenities Available Baseball Field, Bike Trail, Club House, Common Grounds, Jog/Walk Path, Pool - Outdoor, Swimming Pool, Tot Lots/Playground
Water Access N
Accessibility None
Attached Garage 2
Total Parking Spaces 4
Garage Y
Building
Story 3
Foundation Concrete Perimeter
Sewer Public Sewer
Water Public
Architectural Style Colonial
Level or Stories 3
Additional Building Above Grade, Below Grade
New Construction N
Schools
Elementary Schools Spark M. Matsunaga
Middle Schools Kingsview
High Schools Northwest
School District Montgomery County Public Schools
Others
HOA Fee Include Common Area Maintenance,Management,Pool(s),Recreation Facility,Trash
Senior Community No
Tax ID 160603359937
Ownership Fee Simple
SqFt Source Assessor
Special Listing Condition Standard
Read Less Info
Want to know what your home might be worth? Contact us for a FREE valuation!

Our team is ready to help you sell your home for the highest possible price ASAP

Bought with Soo Ha • Giant Realty, Inc.
GET MORE INFORMATION
Agent | License ID: 0225193218 - VA, 5003479 - MD
+1(703) 298-7037 | jason@jasonandbonnie.com






