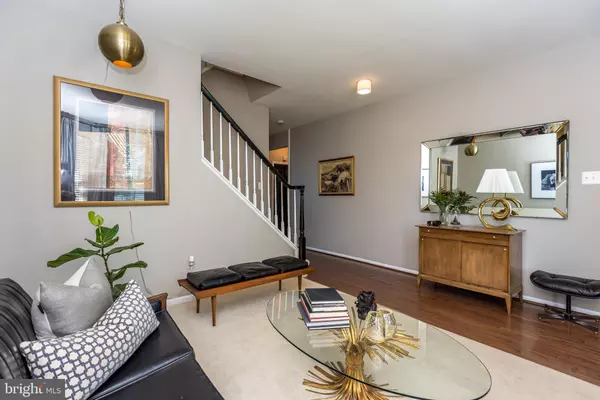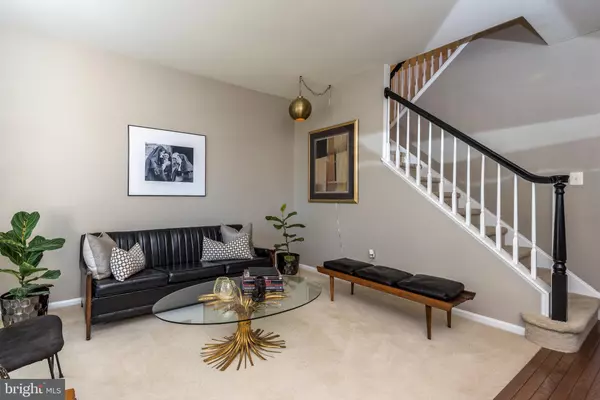$419,000
$399,900
4.8%For more information regarding the value of a property, please contact us for a free consultation.
3 Beds
3 Baths
2,494 SqFt
SOLD DATE : 08/26/2021
Key Details
Sold Price $419,000
Property Type Townhouse
Sub Type Interior Row/Townhouse
Listing Status Sold
Purchase Type For Sale
Square Footage 2,494 sqft
Price per Sqft $168
Subdivision The Enclave At Fir
MLS Listing ID PABU2000514
Sold Date 08/26/21
Style Traditional
Bedrooms 3
Full Baths 2
Half Baths 1
HOA Fees $220/mo
HOA Y/N Y
Abv Grd Liv Area 2,494
Originating Board BRIGHT
Year Built 2000
Annual Tax Amount $6,124
Tax Year 2020
Lot Size 3,047 Sqft
Acres 0.07
Lot Dimensions 26.00 x 117.00
Property Description
Welcome to 5160 Barness in the sought after neighborhood of Fireside. Park in your double car driveway and enter into what feels like a chic New York City apartment, only much larger just shy of 2,500 square feet of living space. As you walk in, bay windows and neutral colors adorn the living room. Continue on and you'll pass the dining room on left, and to the right a powder room and mudroom complete with built-in washer and dryer with countertop and cabinetry. In the back of the house is the spacious family room that boasts a two-story ceiling with tons of floor to ceiling windows and a gas fireplace. The eat-in kitchen has all newer stainless steel appliances (2018), breakfast bar, pantry, neutral cabinetry and Corian countertops, and hardwood flooring. Off of the kitchen walk out onto your oversized patio oasis with enough foliage to ensure privacy and relaxation. Upstairs to your left is the spacious master bedroom with tray ceiling, large walk-in closet, and master bath with double sinks, vanity, stall shower and soaking tub. Two more nice-sized bedrooms and a full bath complete the upper level. There is an unfinished basement with the same footprint of the house offering tons of storage and space. Additionally, the entire home has all brand new matching light fixtures, new roof in 2020, and new heating system in 2015, and one car garage. Situated in the award winning Central Bucks School District. and just minutes to downtown Doylestown and main thoroughfare Route 202, don't miss your chance to own a truly turnkey home just waiting for the right buyer to continue the pride of ownership. One year home warranty included!
Location
State PA
County Bucks
Area Buckingham Twp (10106)
Zoning R5
Rooms
Other Rooms Living Room, Dining Room, Primary Bedroom, Bedroom 2, Bedroom 3, Kitchen, Family Room, Mud Room
Basement Full, Unfinished
Interior
Hot Water Natural Gas
Heating Forced Air
Cooling Central A/C
Fireplaces Number 1
Heat Source Natural Gas
Exterior
Parking Features Garage - Front Entry, Inside Access
Garage Spaces 1.0
Water Access N
Accessibility None
Attached Garage 1
Total Parking Spaces 1
Garage Y
Building
Story 2
Sewer Public Sewer
Water Public
Architectural Style Traditional
Level or Stories 2
Additional Building Above Grade, Below Grade
New Construction N
Schools
School District Central Bucks
Others
HOA Fee Include Common Area Maintenance,Lawn Maintenance,Snow Removal,Trash
Senior Community No
Tax ID 06-060-219
Ownership Fee Simple
SqFt Source Assessor
Acceptable Financing Cash, Conventional, FHA, VA
Listing Terms Cash, Conventional, FHA, VA
Financing Cash,Conventional,FHA,VA
Special Listing Condition Standard
Read Less Info
Want to know what your home might be worth? Contact us for a FREE valuation!

Our team is ready to help you sell your home for the highest possible price ASAP

Bought with Meghan Fonash • RE/MAX Centre Realtors
GET MORE INFORMATION
Agent | License ID: 0225193218 - VA, 5003479 - MD
+1(703) 298-7037 | jason@jasonandbonnie.com






