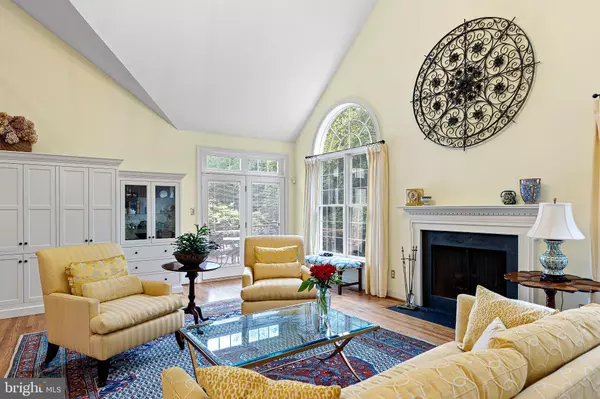$890,000
$889,000
0.1%For more information regarding the value of a property, please contact us for a free consultation.
4 Beds
5 Baths
3,525 SqFt
SOLD DATE : 11/16/2022
Key Details
Sold Price $890,000
Property Type Single Family Home
Sub Type Detached
Listing Status Sold
Purchase Type For Sale
Square Footage 3,525 sqft
Price per Sqft $252
Subdivision Stonewold
MLS Listing ID DENC2031030
Sold Date 11/16/22
Style Carriage House
Bedrooms 4
Full Baths 3
Half Baths 2
HOA Fees $41/ann
HOA Y/N Y
Abv Grd Liv Area 2,663
Originating Board BRIGHT
Year Built 2000
Annual Tax Amount $5,960
Tax Year 2022
Lot Size 6,098 Sqft
Acres 0.14
Lot Dimensions 50.30 x 125.00
Property Description
The house everyone's been waiting for. Stonewold's most popular model is also one of the most lovingly updated homes in the entire neighborhood, on a premium lot backing to the woods. This pristine single family Haddon "Carriage" floor plan with a first floor master suite & totally remodeled en-suite bath, checks so many boxes. The kitchen also has been replaced and is the central destination with chef's appliances and cabinetry to spare. It is dramatically open to the Family Room, which features a glass filled vaulted ceiling with central fireplace, as well as custom built in cabinetry that was recently added. The outside comes "in" as French doors lead to an expanded deck overlooking the wooded rear open space. The dining room is the perfect entertaining size, and the first floor laundry is "convenience" at its best. Upstairs 3 very large bedrooms (a hallmark of this model) with one easily serving as a 2nd master with a large closet and updated en-suite bath. The other two utilize an updated Jack & Jill bath, and individually could serve as 2nd floor offices, craft rooms or grandparent suites simply because of their unique size, closet space & layout. The tiled walkout finished lower level is another sanctuary with wine cellar, half bath, office space or den centered by a gas fireplace as well. There is abundant storage including a cedar closet and, of course, doors out to a slate patio! With gleaming hardwoods throughout the first & 2nd floors, chair rail, wainscoting, crown and beadboard trim, as well as a newer kitchen, master, and secondary baths, replaced roof and HVAC, this home is more than ready and waiting for the next stewards to enjoy. SHOWINGS BEGIN AT 1PM ON WEDNESDAY, 9/14.
Location
State DE
County New Castle
Area Hockssn/Greenvl/Centrvl (30902)
Zoning NC40
Rooms
Other Rooms Living Room, Dining Room, Primary Bedroom, Bedroom 2, Bedroom 3, Bedroom 4, Kitchen, Loft, Primary Bathroom
Basement Fully Finished, Sump Pump, Walkout Level, Outside Entrance
Main Level Bedrooms 1
Interior
Interior Features Entry Level Bedroom, Primary Bath(s), Kitchen - Gourmet, Family Room Off Kitchen, Wine Storage, Attic, Cedar Closet(s), Crown Moldings, Recessed Lighting, Stall Shower, Tub Shower, Wainscotting, Ceiling Fan(s)
Hot Water Natural Gas
Heating Forced Air, Zoned
Cooling Central A/C, Zoned
Flooring Ceramic Tile, Carpet, Hardwood
Fireplaces Number 2
Fireplaces Type Gas/Propane
Equipment Stainless Steel Appliances, Range Hood, Exhaust Fan, Cooktop, Oven - Wall, Refrigerator, Icemaker, Freezer, Dishwasher, Disposal, Dryer, Washer, Water Heater, Humidifier, Water Conditioner - Owned
Fireplace Y
Window Features Energy Efficient
Appliance Stainless Steel Appliances, Range Hood, Exhaust Fan, Cooktop, Oven - Wall, Refrigerator, Icemaker, Freezer, Dishwasher, Disposal, Dryer, Washer, Water Heater, Humidifier, Water Conditioner - Owned
Heat Source Natural Gas
Laundry Main Floor
Exterior
Exterior Feature Patio(s), Deck(s)
Parking Features Garage Door Opener
Garage Spaces 6.0
Water Access N
Roof Type Asphalt,Shingle
Accessibility None
Porch Patio(s), Deck(s)
Attached Garage 2
Total Parking Spaces 6
Garage Y
Building
Lot Description Backs to Trees, Landscaping, Front Yard, Rear Yard, SideYard(s), Premium
Story 2
Foundation Permanent
Sewer Public Sewer
Water Public
Architectural Style Carriage House
Level or Stories 2
Additional Building Above Grade, Below Grade
Structure Type Dry Wall,9'+ Ceilings,2 Story Ceilings,Vaulted Ceilings
New Construction N
Schools
Elementary Schools Brandywine Springs School
Middle Schools Dupont A
High Schools Dupont
School District Red Clay Consolidated
Others
Senior Community No
Tax ID 07-028.00-134
Ownership Fee Simple
SqFt Source Assessor
Security Features Carbon Monoxide Detector(s),Smoke Detector,Security System
Special Listing Condition Standard
Read Less Info
Want to know what your home might be worth? Contact us for a FREE valuation!

Our team is ready to help you sell your home for the highest possible price ASAP

Bought with Jeff P Derp • Long & Foster Real Estate, Inc.
GET MORE INFORMATION
Agent | License ID: 0225193218 - VA, 5003479 - MD
+1(703) 298-7037 | jason@jasonandbonnie.com






