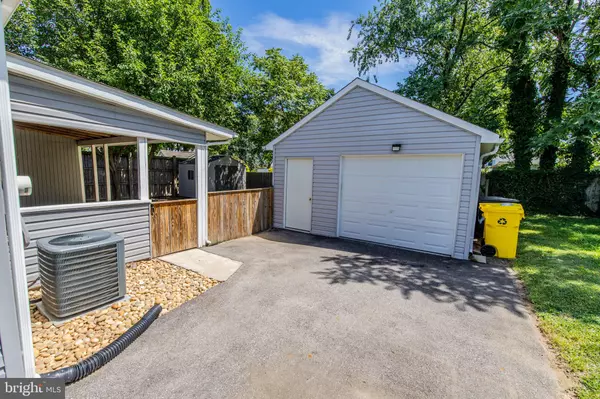$457,000
$450,000
1.6%For more information regarding the value of a property, please contact us for a free consultation.
3 Beds
2 Baths
1,824 SqFt
SOLD DATE : 09/20/2022
Key Details
Sold Price $457,000
Property Type Single Family Home
Sub Type Detached
Listing Status Sold
Purchase Type For Sale
Square Footage 1,824 sqft
Price per Sqft $250
Subdivision Riviera Beach
MLS Listing ID MDAA2042636
Sold Date 09/20/22
Style Colonial
Bedrooms 3
Full Baths 2
HOA Y/N N
Abv Grd Liv Area 1,824
Originating Board BRIGHT
Year Built 1935
Annual Tax Amount $3,283
Tax Year 2022
Lot Size 6,250 Sqft
Acres 0.14
Property Description
This move-in ready home is the one you have been waiting for! It is nestled in a water-oriented community in Pasadena and even has some partial water views from the primary bedroom. When you first arrive at the home, take a moment to notice how welcoming the exterior is. It features a cozy front porch and a nice, long driveway leading to the detached garage. The main living area of the house is bright & airy, with a living room, dining area, and kitchen. The kitchen includes granite countertops, stainless steel appliances, and plenty of cabinets for all of your storage needs. Also located on the main level is a laundry room, two bedrooms, and a full hallway bathroom with double vanity. The second level is dedicated to the spacious primary suite. It features multiple closets, including a walk-in, and a large bathroom with jetted tub and separate shower. The backyard area is the perfect spot to entertain or enjoy a nice evening outside. It has a covered patio area and is fully-fenced in, with ample yard space for the pup to enjoy. As wonderful as the home is, the area is equally as impressive! For your grocery needs, Geresbecks, Giant, Shoppers, Food Lion and Green Valley Marketplace are all just a short drive away. Other shopping options are also in no short supply, with options like Homegoods TJ Maxx, Ace Hardware, Home Depot, and countless others. Looking for a great dinner out? Consider Primo Pasta Kitchen, which offers an atmosphere as wonderful as the food. There are also a ton of parks nearby, including Sunset Park, Tick Neck Park, Fort Smallwood Park, Downs Park and Rock Creek Park.
Location
State MD
County Anne Arundel
Zoning R5
Rooms
Other Rooms Living Room, Dining Room, Primary Bedroom, Bedroom 2, Bedroom 3, Kitchen, Laundry, Bathroom 2, Primary Bathroom
Main Level Bedrooms 2
Interior
Interior Features Primary Bath(s), Recessed Lighting, Combination Kitchen/Dining, Dining Area, Entry Level Bedroom, Kitchen - Eat-In, Kitchen - Gourmet, Upgraded Countertops, Ceiling Fan(s), Soaking Tub
Hot Water Electric
Heating Forced Air
Cooling Central A/C
Equipment Built-In Microwave, Dishwasher, Washer, Dryer, Oven/Range - Electric, Stainless Steel Appliances, Refrigerator
Fireplace N
Appliance Built-In Microwave, Dishwasher, Washer, Dryer, Oven/Range - Electric, Stainless Steel Appliances, Refrigerator
Heat Source Oil
Laundry Has Laundry, Main Floor
Exterior
Exterior Feature Patio(s), Porch(es), Roof
Parking Features Other
Garage Spaces 1.0
Fence Fully
Water Access N
Accessibility None
Porch Patio(s), Porch(es), Roof
Total Parking Spaces 1
Garage Y
Building
Story 2
Foundation Permanent
Sewer Public Sewer
Water Public
Architectural Style Colonial
Level or Stories 2
Additional Building Above Grade, Below Grade
New Construction N
Schools
Elementary Schools Riviera Beach
Middle Schools George Fox
High Schools Northeast
School District Anne Arundel County Public Schools
Others
Senior Community No
Tax ID 020369321422400
Ownership Fee Simple
SqFt Source Assessor
Acceptable Financing Cash, Conventional, FHA, VA
Listing Terms Cash, Conventional, FHA, VA
Financing Cash,Conventional,FHA,VA
Special Listing Condition Standard
Read Less Info
Want to know what your home might be worth? Contact us for a FREE valuation!

Our team is ready to help you sell your home for the highest possible price ASAP

Bought with Reginald E Harrison • Redfin Corp
GET MORE INFORMATION
Agent | License ID: 0225193218 - VA, 5003479 - MD
+1(703) 298-7037 | jason@jasonandbonnie.com






