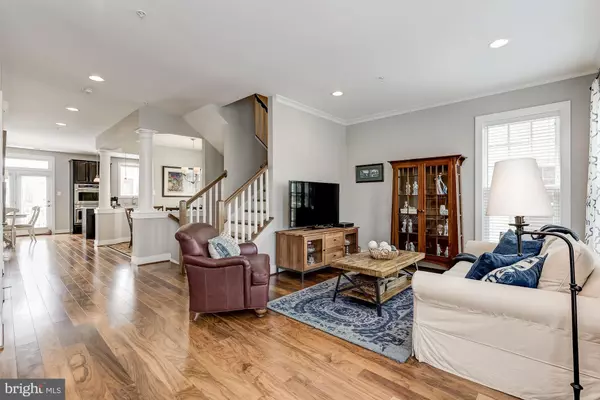$785,000
$785,000
For more information regarding the value of a property, please contact us for a free consultation.
3 Beds
3 Baths
2,259 SqFt
SOLD DATE : 08/17/2021
Key Details
Sold Price $785,000
Property Type Townhouse
Sub Type End of Row/Townhouse
Listing Status Sold
Purchase Type For Sale
Square Footage 2,259 sqft
Price per Sqft $347
Subdivision Crown
MLS Listing ID MDMC2001624
Sold Date 08/17/21
Style Colonial
Bedrooms 3
Full Baths 2
Half Baths 1
HOA Fees $131/mo
HOA Y/N Y
Abv Grd Liv Area 2,259
Originating Board BRIGHT
Year Built 2013
Annual Tax Amount $8,985
Tax Year 2020
Lot Size 1,906 Sqft
Acres 0.04
Property Description
Welcome to 717 Hendrix Avenue! This incredible end-unit 4-Level townhome in the Crown West section of the Crown community was newly built in 2013. Perfectly situated near The Retreat (the community club house, pool, and tennis court), this stylish home shows beautifully with a generous floor plan and lovely finishes. 717 Hendrix Avenue is a 3 Bedroom and 2.5 Bath townhome that spans approximately, 2,259 SF. Complete with an open concept main level, an incredible Rooftop Deck, and a bonus Entry Level Den, this residence is wonderfully designed and move-in ready.
The Main Level begins with a bright Living Room that is accented by large windows and a Gas Fireplace with a granite surround and handsome mantle. The Dining Room is adjacent to the Kitchen and Breakfast Area. The Gourmet Kitchen is well-appointed with granite counters, stainless steel appliances, gas cooking, a spacious center island and an adjoining Breakfast Area. There is access to the Rear Deck from the Breakfast Area. A Powder Room is also on this level.
There are 3 Bedrooms and 2 Full Baths on the First Upper Level, including a gorgeous Primary Bedroom encompassing an En-Suite Bath, a huge walk-in closet and a secondary closet. The Primary bath has a double sink and an oversized shower. The Laundry is located on the Bedroom Level for convenience. The Second Level is dedicated to a spectacular Family Room featuring a built-in wet bar/entertainment center. French doors open to the enviable Rooftop Terrace that offer sweeping views of the community. The Entry Level hosts an open Den/Bonus Space, the Foyer, and access to the attached 2-Car Garage.
Crown is one of the newer developments in the Gaithersburg area that has brought an exciting blend of retail, restaurants, and residential living together. Downtown Crown is the main retail and entertainment hub, while 3 additional communities encompass stunning townhomes, single family homes, condos, and apartments. The Crown amenities are located at The Retreat, a massive complex that boasts an outdoor pool, expansive sun deck, lounge areas, an outdoor fireplace, and even a rock-climbing wall. 717 Hendrix Avenue is located in Crown West where the Poet's Walk, a centralized path through Crown West, leads residents to Downtown Crown. Lined with red brick and manicured trees, this walk is a beautiful feature enjoyed by many residents. There are 2 parks in Crown West – City Park, a 5-acre green space, and Steinbeck Park, a peaceful place to gather or relax.
Location
State MD
County Montgomery
Zoning MXD
Rooms
Other Rooms Living Room, Dining Room, Primary Bedroom, Bedroom 2, Bedroom 3, Kitchen, Family Room, Den, Foyer, Breakfast Room, Primary Bathroom, Full Bath, Half Bath
Interior
Interior Features Bar, Breakfast Area, Built-Ins, Crown Moldings, Dining Area, Floor Plan - Open, Formal/Separate Dining Room, Kitchen - Gourmet, Kitchen - Island, Primary Bath(s), Recessed Lighting, Stall Shower, Tub Shower, Upgraded Countertops, Walk-in Closet(s), Wet/Dry Bar, Wood Floors, Other
Hot Water Electric
Heating Heat Pump(s)
Cooling Central A/C
Flooring Hardwood
Fireplaces Number 1
Fireplaces Type Gas/Propane, Mantel(s)
Equipment Built-In Microwave, Cooktop, Dishwasher, Disposal, Dryer, Icemaker, Oven - Double, Refrigerator, Stainless Steel Appliances, Washer, Water Heater
Fireplace Y
Appliance Built-In Microwave, Cooktop, Dishwasher, Disposal, Dryer, Icemaker, Oven - Double, Refrigerator, Stainless Steel Appliances, Washer, Water Heater
Heat Source Electric
Laundry Upper Floor
Exterior
Exterior Feature Deck(s), Roof
Parking Features Garage Door Opener, Garage - Rear Entry
Garage Spaces 4.0
Water Access N
Accessibility None
Porch Deck(s), Roof
Attached Garage 2
Total Parking Spaces 4
Garage Y
Building
Story 4
Sewer Public Sewer
Water Public
Architectural Style Colonial
Level or Stories 4
Additional Building Above Grade, Below Grade
New Construction N
Schools
Elementary Schools Rosemont
Middle Schools Forest Oak
High Schools Gaithersburg
School District Montgomery County Public Schools
Others
Pets Allowed Y
Senior Community No
Tax ID 160903703618
Ownership Fee Simple
SqFt Source Assessor
Special Listing Condition Standard
Pets Allowed Cats OK, Dogs OK
Read Less Info
Want to know what your home might be worth? Contact us for a FREE valuation!

Our team is ready to help you sell your home for the highest possible price ASAP

Bought with Margaret M Mancuso • TTR Sotheby's International Realty
GET MORE INFORMATION
Agent | License ID: 0225193218 - VA, 5003479 - MD
+1(703) 298-7037 | jason@jasonandbonnie.com






