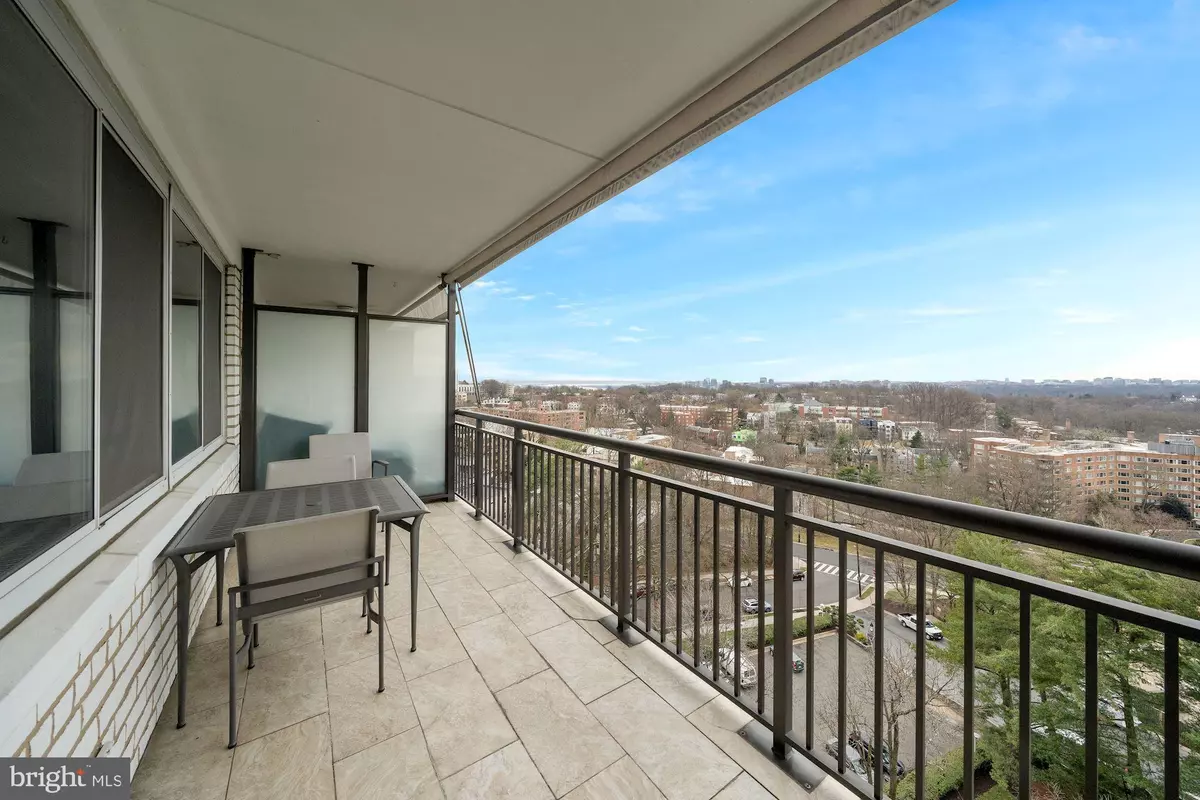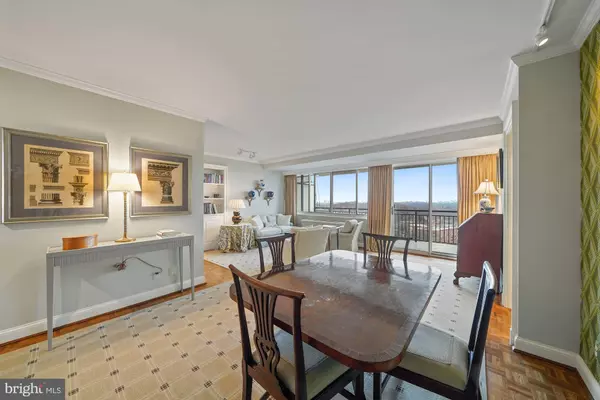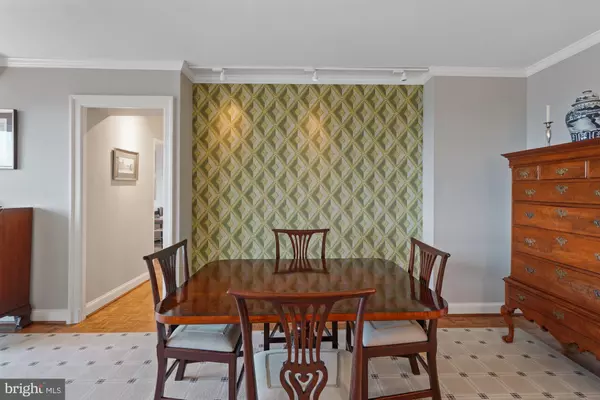$525,000
$499,500
5.1%For more information regarding the value of a property, please contact us for a free consultation.
2 Beds
2 Baths
1,250 SqFt
SOLD DATE : 05/25/2021
Key Details
Sold Price $525,000
Property Type Condo
Sub Type Condo/Co-op
Listing Status Sold
Purchase Type For Sale
Square Footage 1,250 sqft
Price per Sqft $420
Subdivision Observatory Circle
MLS Listing ID DCDC511764
Sold Date 05/25/21
Style Contemporary
Bedrooms 2
Full Baths 2
Condo Fees $1,847/mo
HOA Y/N N
Abv Grd Liv Area 1,250
Originating Board BRIGHT
Year Built 1960
Tax Year 2020
Property Description
OFFERS DUE BY 4:00PM TODAY 3/15. DISCLOSURES ON BRIGHT Pristine Penthouse! Panoramic views to the Potomac and beyond. Southwest exposure from huge balcony (beautiful ceramic floor and retractable awning). No expense spared: Spectacular Chef's kitchen, solid core custom doors and hardware. Remodeled bathrooms; Paint colors (and paint) by Farrow & Ball. Wood floors throughout; custom designer window treatments convey. This is a corner unit with tons of light. 3900 Watson Place is a pet friendly building (no weight limit). On site management, 24-hour front desk service. Well appointed exercise room in the A Building (G-1). Garage Parking on-site is $85/month. Large storage space will be assigned after closing. NOTE: The beautiful accent wall in the dining area is a reproduction from an early 19th Century Philadelphia Townhome.
Location
State DC
County Washington
Zoning R5
Direction Northwest
Rooms
Main Level Bedrooms 2
Interior
Interior Features Built-Ins, Combination Dining/Living, Crown Moldings, Elevator, Entry Level Bedroom, Floor Plan - Traditional, Kitchen - Gourmet, Stall Shower, Tub Shower, Walk-in Closet(s), Window Treatments, Wood Floors
Hot Water 60+ Gallon Tank
Heating Central
Cooling Central A/C
Flooring Wood
Equipment Built-In Microwave, Built-In Range, Dishwasher, Disposal, Dryer, Dryer - Front Loading, Oven - Self Cleaning, Oven/Range - Electric, Refrigerator, Stainless Steel Appliances, Washer, Washer - Front Loading
Fireplace N
Appliance Built-In Microwave, Built-In Range, Dishwasher, Disposal, Dryer, Dryer - Front Loading, Oven - Self Cleaning, Oven/Range - Electric, Refrigerator, Stainless Steel Appliances, Washer, Washer - Front Loading
Heat Source Natural Gas
Exterior
Exterior Feature Terrace
Parking Features Garage - Front Entry, Garage Door Opener, Inside Access, Underground
Garage Spaces 1.0
Utilities Available Cable TV Available
Amenities Available Elevator, Exercise Room, Extra Storage, Fax/Copying, Laundry Facilities, Security
Water Access N
View Panoramic, River, Scenic Vista
Accessibility Elevator
Porch Terrace
Attached Garage 1
Total Parking Spaces 1
Garage Y
Building
Story 1
Unit Features Mid-Rise 5 - 8 Floors
Sewer Public Sewer
Water Public
Architectural Style Contemporary
Level or Stories 1
Additional Building Above Grade
New Construction N
Schools
School District District Of Columbia Public Schools
Others
Pets Allowed Y
HOA Fee Include Air Conditioning,Common Area Maintenance,Custodial Services Maintenance,Electricity,Ext Bldg Maint,Fiber Optics at Dwelling,Heat,Insurance,Laundry,Lawn Maintenance,Management,Reserve Funds,Sewer,Snow Removal,Taxes,Trash,Water
Senior Community No
Tax ID NO TAX RECORD
Ownership Cooperative
Security Features Desk in Lobby,Electric Alarm,Exterior Cameras,Main Entrance Lock,Monitored,24 hour security
Acceptable Financing Conventional
Horse Property N
Listing Terms Conventional
Financing Conventional
Special Listing Condition Standard
Pets Allowed Cats OK, Dogs OK
Read Less Info
Want to know what your home might be worth? Contact us for a FREE valuation!

Our team is ready to help you sell your home for the highest possible price ASAP

Bought with Kimberly T Gibson • Washington Fine Properties, LLC
GET MORE INFORMATION
Agent | License ID: 0225193218 - VA, 5003479 - MD
+1(703) 298-7037 | jason@jasonandbonnie.com






