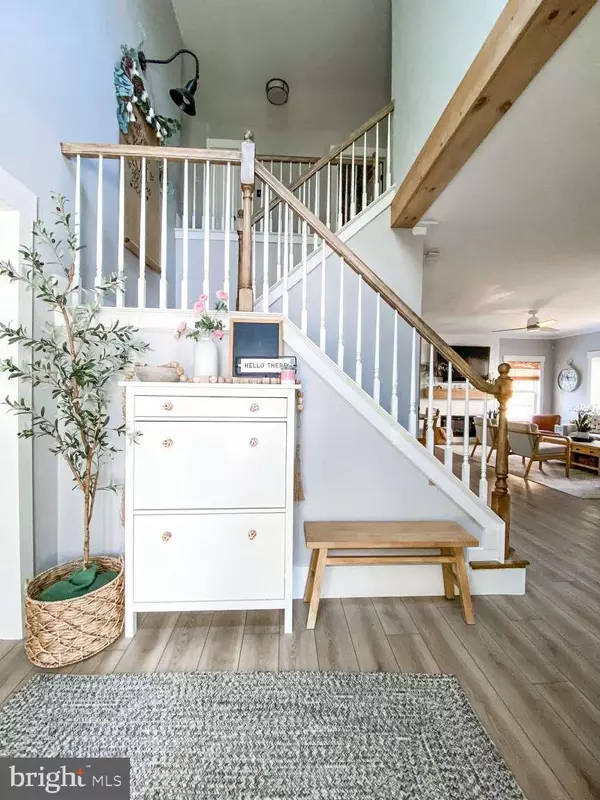$625,000
$595,000
5.0%For more information regarding the value of a property, please contact us for a free consultation.
4 Beds
3 Baths
2,356 SqFt
SOLD DATE : 08/31/2022
Key Details
Sold Price $625,000
Property Type Single Family Home
Sub Type Detached
Listing Status Sold
Purchase Type For Sale
Square Footage 2,356 sqft
Price per Sqft $265
Subdivision Olde Village
MLS Listing ID PAMC2047958
Sold Date 08/31/22
Style Transitional
Bedrooms 4
Full Baths 2
Half Baths 1
HOA Y/N N
Abv Grd Liv Area 2,356
Originating Board BRIGHT
Year Built 1998
Annual Tax Amount $7,397
Tax Year 2021
Lot Size 7,984 Sqft
Acres 0.18
Lot Dimensions 166.00 x 0.00
Property Description
STUNNING MODERN FARMHOUSE STYLE DCOR HOME WITH CUSTOM FEATURES THROUGHOUT! Upon approach of this alluring property you will feel welcomed by the front porch overlooking lovely landscaping and sweeping corner viewsstep inside and be amazed! Two-story open foyer with graceful staircase draws you into lovely new flooring throughout the first floor with features including new, warm wood beams, bright ambiance, and rooms with thoughtful dcor. Step into the open concept kitchen and family room with newly refinished creamy white cabinets, granite counters and newer stainless-steel appliances including gas range, dishwasher, and dreamy print-free refrigerator with multiple compartments for the big trips to the grocery store! Restored original farmhouse barn door & wood beam adds a beautiful touch to the kitchen breakfast nook while enhancing the grace and beauty of this amazing space. While cooking you will love the view to the open family room with newly crafted fireplace surround and electric fireplace insert to add to the ambiance instantlywonderful area for gatherings! Enjoy custom mudroom entry directly from the two-car garage with thoughtfully designed cabinetry to hold all your seasonal outdoor clothing. Beautiful powder room with custom shelving & lovely vanity. The living & dining rooms have been transformed into play space & and cafe areas while a custom farmhouse barn door & wood beam grace the rooms. Upstairs youll find the primary bedroom a dream space! Brand new custom designed bathroom with gorgeous tiled shower, exquisite soaking tub and double sink vanityincredible walk-in closet with custom clothes cabinets. Brand new spacious walk-in laundry room with cabinetry gives laundry a new meaningthree additional bedrooms and full guest bathroom finish this terrific space off with beauty and grace! Finished basement with playroom, home office, and great closet space plus storage. Backyard offers large deck with covered porch, manicured landscaping, newer above ground pool, and nice play space all surrounded by white vinyl fencing. If youve been waiting for the perfect turn-key homeyouve found it! All tucked into a very popular neighborhood with a charming village and park within walking distance. Welcome home!
Location
State PA
County Montgomery
Area Skippack Twp (10651)
Zoning VR
Rooms
Basement Partially Finished
Interior
Hot Water Natural Gas
Heating Forced Air
Cooling Central A/C
Fireplaces Number 1
Fireplace Y
Heat Source Natural Gas
Exterior
Parking Features Garage Door Opener
Garage Spaces 2.0
Water Access N
Roof Type Shingle
Accessibility None
Attached Garage 2
Total Parking Spaces 2
Garage Y
Building
Story 2
Foundation Other
Sewer Public Sewer
Water Public
Architectural Style Transitional
Level or Stories 2
Additional Building Above Grade, Below Grade
New Construction N
Schools
School District Perkiomen Valley
Others
Senior Community No
Tax ID 51-00-02090-217
Ownership Fee Simple
SqFt Source Assessor
Special Listing Condition Standard
Read Less Info
Want to know what your home might be worth? Contact us for a FREE valuation!

Our team is ready to help you sell your home for the highest possible price ASAP

Bought with Theresa Kehler • EXP Realty, LLC
GET MORE INFORMATION
Agent | License ID: 0225193218 - VA, 5003479 - MD
+1(703) 298-7037 | jason@jasonandbonnie.com






