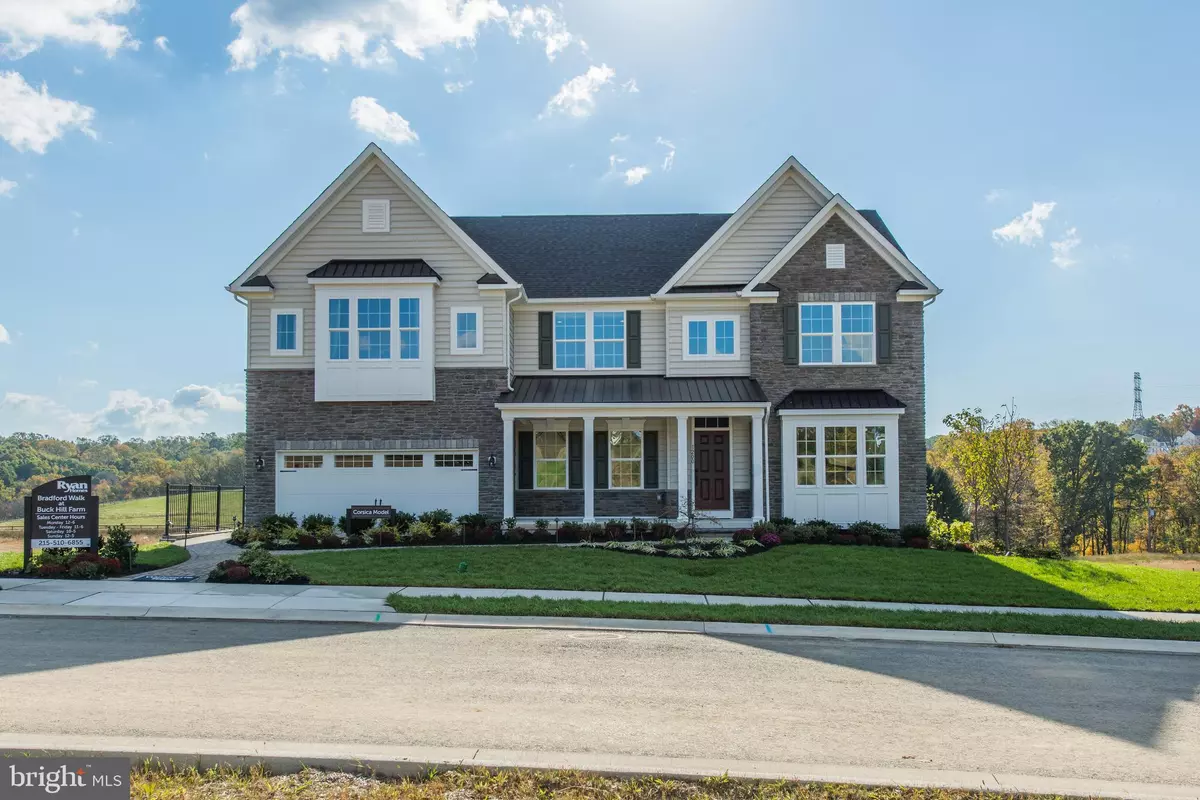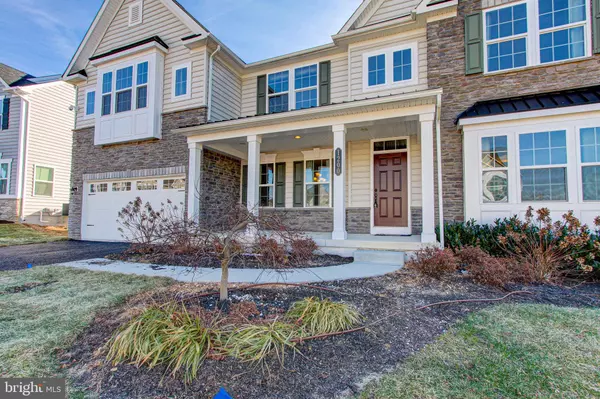$720,000
$739,900
2.7%For more information regarding the value of a property, please contact us for a free consultation.
5 Beds
4 Baths
4,835 SqFt
SOLD DATE : 03/12/2021
Key Details
Sold Price $720,000
Property Type Single Family Home
Sub Type Detached
Listing Status Sold
Purchase Type For Sale
Square Footage 4,835 sqft
Price per Sqft $148
Subdivision Bradford Walk
MLS Listing ID PACT525512
Sold Date 03/12/21
Style Traditional
Bedrooms 5
Full Baths 3
Half Baths 1
HOA Fees $68/mo
HOA Y/N Y
Abv Grd Liv Area 3,635
Originating Board BRIGHT
Year Built 2016
Annual Tax Amount $10,925
Tax Year 2021
Lot Size 0.336 Acres
Acres 0.34
Property Description
Located in the highly sought after community of Bradford Walk Estate Homes in picturesque setting in Chester County, home of Downingtown School District, nationally recognized STEM academy. This FORMER MODEL HOME sits majestically at the entrance of the community, backing up to excellent views of the farms and country side. This 5 bedroom, 3.5 bath, 2-car garage, Corsica plan was built as a luxury model-home with over 5000 sq ft (assessor), 9ft ceilings on first floor, and more. Basement offers another large tastefully finished family area, wet-bar, and a large Office which can also be used as the 5th Bedroom with attached bath and a closet! This home is very spacious, and welcoming, with plenty of windows filling the home with lots of natural light, and rooms that come together with a seamless flow. Experience this with a 2-story foyer and an open plan with spacious living room and dining room on each side replete with crown moldings, chair railing in dining room. Entrance from the 2-car garage leads to arrival center with a large closet and into the kitchen. The gourmet kitchen is the centerpiece of the home featuring upgraded granite throughout, a large preparation/eat-at island, a walk-in pantry and plenty of storage with the upgraded cabinets with crown mouldings, backsplash, under-cabinet lighting and more. The dinette area is integrated into the design leading to a very spacious family room including the 4-ft extension option, and a gas fireplace. Patio door from dinette area leads to a large composite deck. Upstairs features a large loft creating a feel of another living room, use it as a gaming or media area. This open space provides the entrance-way into the 4 spacious bedrooms. The gorgeous owners suite comes with its own sitting area, two separate walk-in closets, tray ceiling, recessed lights, and a very spacious owners bath including double vanity, walk-in stall shower all with upgraded cabinetry, vanity-tops and faucet fixtures, ceramic tiling. The other 3 bedrooms are very spacious with large closets and a full bathroom in the hallway. A convenient 2nd floor walk-in laundry room, with utility sink, washer, dryer, and tiled flooring rounds out this floor. The finished walk-out basement features a family area, a wet bar with upgraded granite counter tops and upgraded cabinetry with wine cooler, ceramic and carpet flooring, pendant lighting, a full bathroom with updated fixtures/cabinets, a large Home Office complete with closet that can be used as a spacious bedroom, with bathroom access, and large additional open space for you to use as storage or create a media room. The double-patio door leads you out to a paver patio and a large backyard. This home has a LOT OF UPGRADES, including beautiful upgraded elevation, with a large front porch, a 4 ft extension to family room, a spacious composite deck, paver patio in the rear, large finished basement with Home Office (or 5th bedroom), landscaping, neutral paint throughout, lighting upgrades including pendant lights and kitchen under-cabinet lights, ceiling fan rough-ins, recessed lighting, in-wall speakers, humidifier, window treatments, stainless steel appliances in kitchen, updated faucet and door fixtures throughout, wood trim work, arrival center, garage opener, and more! A home like this is rare, dont miss it!! More photos coming soon! Agents -- *Prior to showings, please provide completed COVID19 health & safety acknowledgement. Form is available in MLS. All individuals attending showings must wear face masks. No more than three attendees including agents inside the home per showing *All offers MUST include a BFI and recent mortgage pre-approval from the lender stated in the Agreement of Sale *Please wear the booties provided to protect the flooring
Location
State PA
County Chester
Area West Bradford Twp (10350)
Zoning R
Rooms
Basement Full
Interior
Interior Features Bar, Breakfast Area, Carpet, Chair Railings, Crown Moldings, Dining Area, Floor Plan - Open, Formal/Separate Dining Room, Kitchen - Eat-In, Kitchen - Gourmet, Kitchen - Island, Pantry, Recessed Lighting, Soaking Tub, Stall Shower, Store/Office, Upgraded Countertops, Walk-in Closet(s), Wet/Dry Bar, Wood Floors
Hot Water Natural Gas
Heating Forced Air
Cooling Central A/C
Flooring Ceramic Tile, Concrete, Hardwood, Carpet
Fireplaces Number 1
Fireplaces Type Gas/Propane
Equipment Built-In Microwave, Built-In Range, Cooktop, Dishwasher, Disposal, Exhaust Fan, Humidifier, Microwave, Oven - Double, Oven - Wall, Oven/Range - Gas, Range Hood, Refrigerator, Stainless Steel Appliances, Washer, Water Heater, Dryer - Gas
Furnishings No
Fireplace Y
Appliance Built-In Microwave, Built-In Range, Cooktop, Dishwasher, Disposal, Exhaust Fan, Humidifier, Microwave, Oven - Double, Oven - Wall, Oven/Range - Gas, Range Hood, Refrigerator, Stainless Steel Appliances, Washer, Water Heater, Dryer - Gas
Heat Source Natural Gas
Laundry Upper Floor
Exterior
Exterior Feature Deck(s), Porch(es), Patio(s)
Parking Features Built In, Garage - Front Entry, Garage Door Opener
Garage Spaces 4.0
Utilities Available Cable TV, Phone
Water Access N
Roof Type Shingle
Accessibility Doors - Lever Handle(s)
Porch Deck(s), Porch(es), Patio(s)
Attached Garage 2
Total Parking Spaces 4
Garage Y
Building
Story 2
Sewer Public Sewer
Water Public
Architectural Style Traditional
Level or Stories 2
Additional Building Above Grade, Below Grade
New Construction N
Schools
School District Downingtown Area
Others
HOA Fee Include Common Area Maintenance
Senior Community No
Tax ID 50-04 -0427
Ownership Fee Simple
SqFt Source Assessor
Security Features Security System,Smoke Detector
Acceptable Financing Cash, Conventional, Negotiable
Horse Property N
Listing Terms Cash, Conventional, Negotiable
Financing Cash,Conventional,Negotiable
Special Listing Condition Standard
Read Less Info
Want to know what your home might be worth? Contact us for a FREE valuation!

Our team is ready to help you sell your home for the highest possible price ASAP

Bought with Joe M Robins • RE/MAX Direct
GET MORE INFORMATION
Agent | License ID: 0225193218 - VA, 5003479 - MD
+1(703) 298-7037 | jason@jasonandbonnie.com






