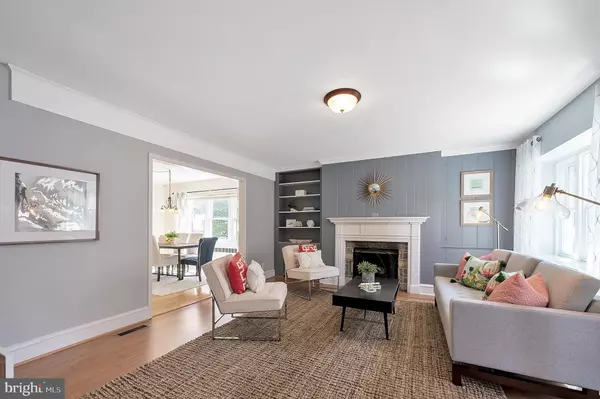$436,000
$429,900
1.4%For more information regarding the value of a property, please contact us for a free consultation.
4 Beds
3 Baths
2,315 SqFt
SOLD DATE : 05/05/2021
Key Details
Sold Price $436,000
Property Type Single Family Home
Sub Type Detached
Listing Status Sold
Purchase Type For Sale
Square Footage 2,315 sqft
Price per Sqft $188
Subdivision None Available
MLS Listing ID PAMC684836
Sold Date 05/05/21
Style Cape Cod
Bedrooms 4
Full Baths 2
Half Baths 1
HOA Y/N N
Abv Grd Liv Area 2,315
Originating Board BRIGHT
Year Built 1952
Tax Year 2020
Lot Dimensions 110.00 x 0.00
Property Description
Welcome home to 539 Moreland Road! Set far back from the street, this Cape Code home has plenty of space for today's busy homeowner. Enter through the front door into a large living room with a traditional wood-burning fireplace and a huge bay window. This room is open to the dining room which is larger than most, has a wall of windows allowing for lots of light, and is adjacent to the sunny kitchen. On this floor is also a much-coveted space: a first-floor bedroom that is large enough to include a separate sitting area and/or home office (pictures show it as office and sitting area). A full bath and additional second bedroom finish the floor. Upstairs, you'll be pleased to find an area that can be used for hobbies, play, school, or work; there are plenty of options for this space! There are two more bedrooms, a full bath with a stall shower, plus a cedar closet on this level. Outside there is a garage that is attached by a covered walkway, an expansive driveway for plenty of cars, a deck for relaxing and grilling, and a big backyard. Please note: the driveway to the church parking lot will be changed for the new owner. A document showing the initial plan to do so is in the uploaded documents regarding this property. Open House, Saturday, 1-3 PM. All welcome. The agent will abide by COVID guidelines for the real estate industry and allow a limited number of people in the home at a time. Masks must be worn and sanitizer used. Thank you for your understanding.
Location
State PA
County Montgomery
Area Lower Moreland Twp (10641)
Zoning RSD-4
Direction South
Rooms
Other Rooms Living Room, Dining Room, Bedroom 2, Bedroom 3, Bedroom 4, Kitchen, Basement, Bedroom 1, Full Bath
Basement Full, Improved, Water Proofing System
Main Level Bedrooms 2
Interior
Interior Features Carpet, Cedar Closet(s), Ceiling Fan(s), Entry Level Bedroom, Floor Plan - Traditional
Hot Water 60+ Gallon Tank, Natural Gas
Cooling Central A/C
Flooring Hardwood, Partially Carpeted
Fireplaces Number 1
Fireplaces Type Stone
Equipment Refrigerator, Washer, Dryer
Furnishings No
Fireplace Y
Appliance Refrigerator, Washer, Dryer
Heat Source Natural Gas
Laundry Basement
Exterior
Parking Features Covered Parking, Additional Storage Area, Garage - Side Entry
Garage Spaces 5.0
Utilities Available Electric Available, Cable TV Available, Phone Available
Water Access N
View Other
Roof Type Asbestos Shingle,Unknown
Street Surface Paved
Accessibility None
Road Frontage Public, State
Attached Garage 1
Total Parking Spaces 5
Garage Y
Building
Lot Description Front Yard, Rear Yard, SideYard(s)
Story 2
Foundation Concrete Perimeter
Sewer Public Sewer
Water Public
Architectural Style Cape Cod
Level or Stories 2
Additional Building Above Grade, Below Grade
New Construction N
Schools
High Schools Lower Moreland
School District Lower Moreland Township
Others
Pets Allowed Y
Senior Community No
Tax ID 41-00-05872-009
Ownership Other
Acceptable Financing Conventional, Cash, VA
Horse Property N
Listing Terms Conventional, Cash, VA
Financing Conventional,Cash,VA
Special Listing Condition Third Party Approval, Standard
Pets Allowed No Pet Restrictions
Read Less Info
Want to know what your home might be worth? Contact us for a FREE valuation!

Our team is ready to help you sell your home for the highest possible price ASAP

Bought with Hui Cong • BHHS Fox & Roach - Hockessin
GET MORE INFORMATION
Agent | License ID: 0225193218 - VA, 5003479 - MD
+1(703) 298-7037 | jason@jasonandbonnie.com






