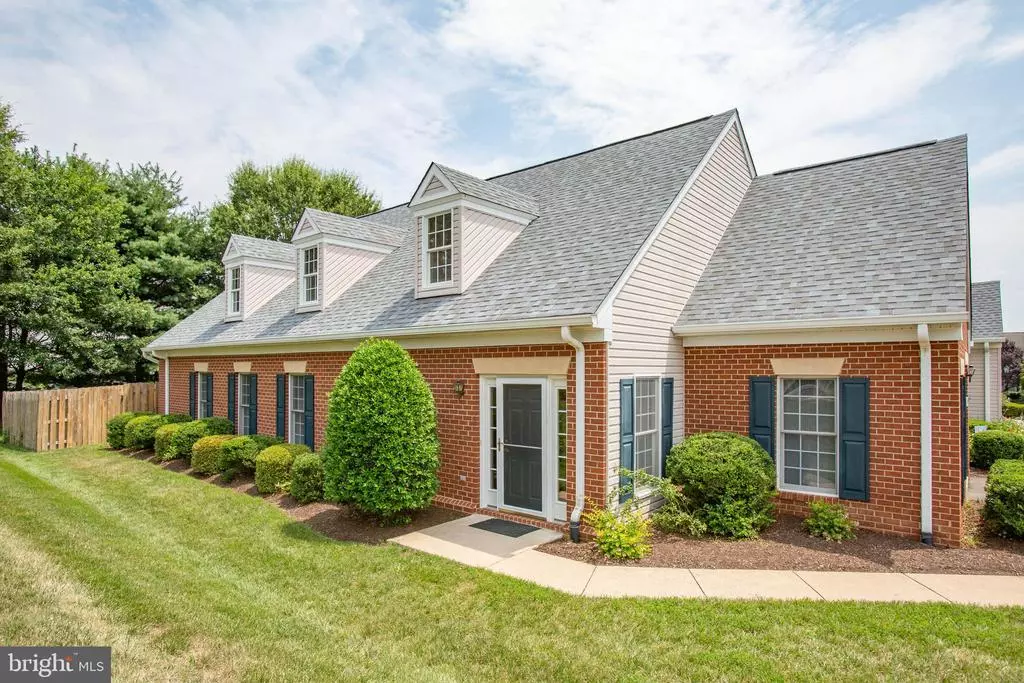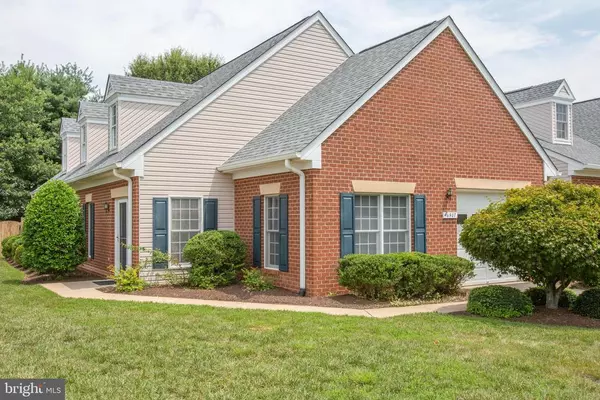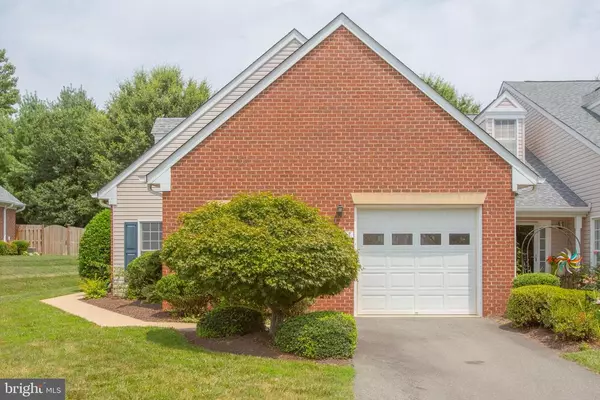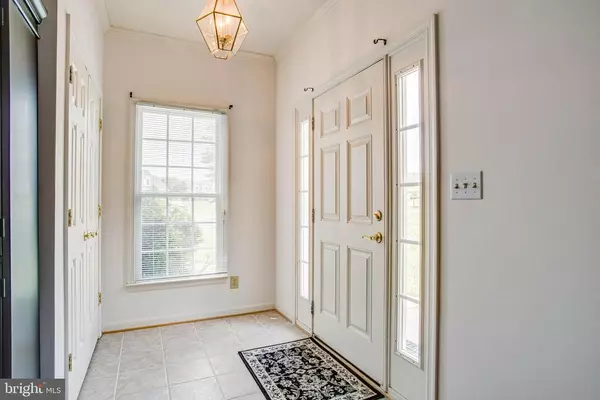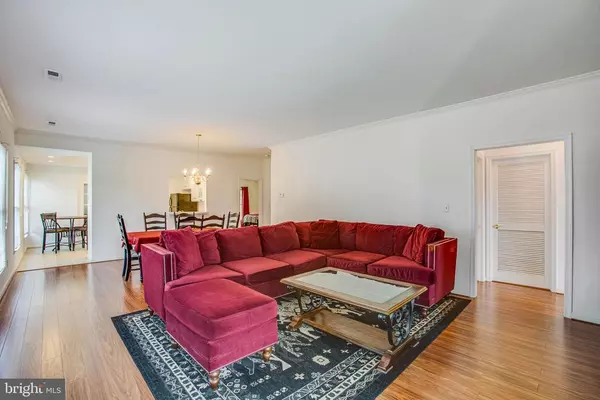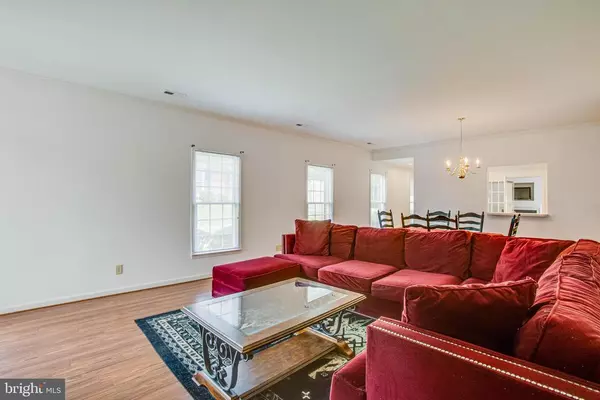$329,900
$319,900
3.1%For more information regarding the value of a property, please contact us for a free consultation.
2 Beds
2 Baths
1,857 SqFt
SOLD DATE : 08/26/2021
Key Details
Sold Price $329,900
Property Type Townhouse
Sub Type End of Row/Townhouse
Listing Status Sold
Purchase Type For Sale
Square Footage 1,857 sqft
Price per Sqft $177
Subdivision Salem Fields
MLS Listing ID VASP2001158
Sold Date 08/26/21
Style Villa
Bedrooms 2
Full Baths 2
HOA Fees $120/mo
HOA Y/N Y
Abv Grd Liv Area 1,857
Originating Board BRIGHT
Year Built 2003
Annual Tax Amount $1,959
Tax Year 2021
Lot Size 4,840 Sqft
Acres 0.11
Property Description
Upgrades, community amenities and move-in ready living, oh my! 6907 Craven Lane is single-story living in its heyday, so let's dive right on in.
Built in 2003 and under its current owners' care since 2007, this two-bedroom, two-bath villa features nearly 1,900 square feet of living space. It is located in the Glenview section of Salem Fields. This equates to community amenities galore, including trails, a pool, clubhouse, extensive lawn care and so much more!
Among the brick-clad abode's most recent enhancements, a new roof was installed this year. Adding to its curb appeal, there is a gated backyard space for a small dog to play around in and a one-car garage with plenty of driveway space. Low-maintenance landscaping is key here and the owners note that the HOA regularly comes through and mulches and prunes the home's landscaping.
Inside, the upgrades continue. Within the past 18 months, all of the home's existing carpet was pulled and now waterproof, wood laminate flooring gleams throughout. The entire interior was just repainted, the AC system was updated last year, and two new toilets have been installed.
Among the owners' favorite aspects of the home is the “very open floor plan” and oodles of closet space. The communal rooms very much flow into one another and are super-flexible, including a spacious living room, sunroom (that has been used as a den, study and bar space and has a small concrete patio off it!), dining room and kitchen.
In the kitchen, a new gas range was installed earlier this year. White cream cabinetry dazzles throughout and other highlights include a full pantry with shelving, a mix of overhead and track lighting and Formica counters. A utility room with a washer and dryer is off the kitchen.
The bedrooms are down separate halls and as for the primary suite, in the words of its owners, “where you may ask, ‘is our stuff going to fit?' there are absolutely no questions here!” In the primary suite, two massive walk-in closets and an ensuite bath await, complete with white tile flooring, two sinks, oval tub and stand-up shower. There's even a door from the primary suite to the sunroom.
Both bedrooms in the home have ceiling fans and, in the second bedroom, there is ample closet space. The second bathroom is complete with a tub/shower combo and make sure to check out the cool four-bulb lighting in there, too.
Calling 6907 Craven Lane home equates to incredible convenience. The Shops at Salem Fields is at the entry of the neighborhood for grocery, shopping and dining excursions. Beyond the community, Harrison Crossing, Cosner's Corner and Central Park are within 15 minutes. For the road and rail commuters out there, Downtown Fredericksburg and its Virginia Railway Express / Amtrak station is within 15 minutes and I-95 (Route 3 exit) is 10 minutes from its doorstep.
Location
State VA
County Spotsylvania
Zoning P3
Rooms
Main Level Bedrooms 2
Interior
Interior Features Ceiling Fan(s), Combination Dining/Living, Breakfast Area, Entry Level Bedroom, Family Room Off Kitchen, Walk-in Closet(s), Tub Shower, Stall Shower, Soaking Tub, Wood Floors
Hot Water Natural Gas
Heating Central
Cooling Central A/C, Ceiling Fan(s)
Flooring Vinyl, Laminated, Wood
Fireplaces Number 1
Equipment Built-In Microwave, Dishwasher, Disposal, Dryer, Washer, Refrigerator, Stove, Water Heater
Furnishings No
Fireplace N
Window Features Vinyl Clad
Appliance Built-In Microwave, Dishwasher, Disposal, Dryer, Washer, Refrigerator, Stove, Water Heater
Heat Source Natural Gas
Laundry Dryer In Unit, Washer In Unit, Main Floor
Exterior
Exterior Feature Patio(s)
Parking Features Inside Access, Garage - Front Entry, Garage Door Opener
Garage Spaces 3.0
Fence Fully, Rear, Wood
Utilities Available Natural Gas Available, Phone Available, Water Available, Sewer Available
Amenities Available Club House, Jog/Walk Path, Swimming Pool, Basketball Courts, Common Grounds, Recreational Center, Tot Lots/Playground
Water Access N
View City, Street, Trees/Woods
Roof Type Architectural Shingle
Accessibility 32\"+ wide Doors, 2+ Access Exits, Flooring Mod, Level Entry - Main, No Stairs
Porch Patio(s)
Attached Garage 1
Total Parking Spaces 3
Garage Y
Building
Lot Description Backs to Trees, Corner, Cul-de-sac, Landscaping, Level, No Thru Street, Rear Yard, Secluded
Story 1
Sewer Public Sewer
Water Public
Architectural Style Villa
Level or Stories 1
Additional Building Above Grade, Below Grade
Structure Type High
New Construction N
Schools
School District Spotsylvania County Public Schools
Others
HOA Fee Include Common Area Maintenance,Lawn Care Front,Management,Pool(s),Snow Removal,Lawn Care Side,Lawn Maintenance,Road Maintenance
Senior Community No
Tax ID 22T31-69-
Ownership Fee Simple
SqFt Source Assessor
Horse Property N
Special Listing Condition Standard
Read Less Info
Want to know what your home might be worth? Contact us for a FREE valuation!

Our team is ready to help you sell your home for the highest possible price ASAP

Bought with Lori J Irwin • EXIT Elite Realty
GET MORE INFORMATION
Agent | License ID: 0225193218 - VA, 5003479 - MD
+1(703) 298-7037 | jason@jasonandbonnie.com

