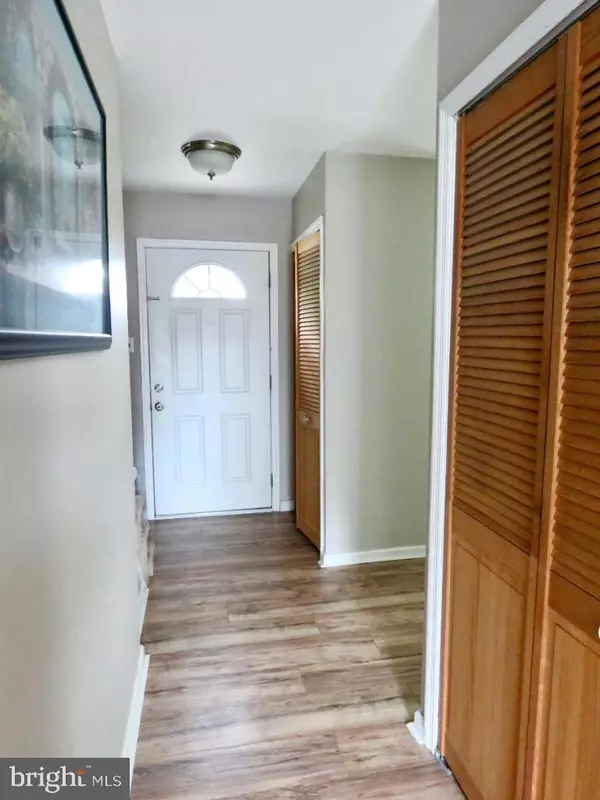$300,000
$315,000
4.8%For more information regarding the value of a property, please contact us for a free consultation.
3 Beds
2 Baths
1,470 SqFt
SOLD DATE : 09/23/2022
Key Details
Sold Price $300,000
Property Type Single Family Home
Sub Type Detached
Listing Status Sold
Purchase Type For Sale
Square Footage 1,470 sqft
Price per Sqft $204
Subdivision Audubon Manor
MLS Listing ID NJCD2030386
Sold Date 09/23/22
Style Other
Bedrooms 3
Full Baths 1
Half Baths 1
HOA Y/N N
Abv Grd Liv Area 1,470
Originating Board BRIGHT
Year Built 1979
Annual Tax Amount $8,330
Tax Year 2020
Lot Size 5,611 Sqft
Acres 0.13
Lot Dimensions 50.00 x 112.23
Property Description
Welcome to 42 Oswego Ave in Audubon. Have you been looking for large bedrooms, main level laundry, a finished basement and an in ground pool? Then let's keep reading, this is the one for you! The first floor features a spacious living room, a large eat in kitchen with loads of cabinets and a built in pantry. The hallway leading from the living room is perfectly situated with a half bathroom at end, which is conveniently located right of of the deck-great for when you're entertaining by the pool! Just off hallway you will find a staircase that awaits you to lead you onto the second floor. Primary bedroom features a walk-in closet. You will be pleasantly surprised by the size of every room! Head downstairs and into the fully finished basement. Lots of room for an office, playroom, etc. Now let's talk about the backyard oasis! Step through sliding glass doors off the kitchen and you enter the 4 seasons room. This beautiful room has an A frame ceiling making it feel even more spacious. There's even a heater ready to warm you up on those chilly nights. Open the next set of doors and you'll walk out onto the Trex deck. Hang out there for a while or walk down to the in ground pool (currently open). Pool has a shallow end and deep end for diving. Pool filter was replaced 3 years ago. The yard is fully fenced and there is also a shed for storage. Flower beds surround the pool area making it a truly relaxing space. Schedule your showing today!
As-Is sale
Roof was replaced 3 years ago and has warranty.
Home warranty included
Location
State NJ
County Camden
Area Audubon Boro (20401)
Zoning RES
Rooms
Basement Fully Finished
Interior
Interior Features Attic, Ceiling Fan(s), Pantry, Walk-in Closet(s)
Hot Water Natural Gas
Heating Forced Air
Cooling Central A/C
Flooring Carpet, Tile/Brick, Laminate Plank
Equipment Dryer, Refrigerator, Washer, Water Heater, Dishwasher
Fireplace N
Window Features Sliding
Appliance Dryer, Refrigerator, Washer, Water Heater, Dishwasher
Heat Source Natural Gas
Laundry Main Floor
Exterior
Exterior Feature Deck(s), Enclosed
Garage Spaces 3.0
Fence Fully, Wood
Pool In Ground
Utilities Available Cable TV
Water Access N
Roof Type Shingle
Accessibility None
Porch Deck(s), Enclosed
Total Parking Spaces 3
Garage N
Building
Story 2
Foundation Other
Sewer Public Sewer
Water Public
Architectural Style Other
Level or Stories 2
Additional Building Above Grade, Below Grade
New Construction N
Schools
School District Audubon Public Schools
Others
Senior Community No
Tax ID 01-00098-00025
Ownership Fee Simple
SqFt Source Assessor
Acceptable Financing Conventional, Cash, VA, Negotiable, FHA
Listing Terms Conventional, Cash, VA, Negotiable, FHA
Financing Conventional,Cash,VA,Negotiable,FHA
Special Listing Condition Standard
Read Less Info
Want to know what your home might be worth? Contact us for a FREE valuation!

Our team is ready to help you sell your home for the highest possible price ASAP

Bought with Joseph G Damone • Better Homes and Gardens Real Estate Maturo
GET MORE INFORMATION
Agent | License ID: 0225193218 - VA, 5003479 - MD
+1(703) 298-7037 | jason@jasonandbonnie.com






