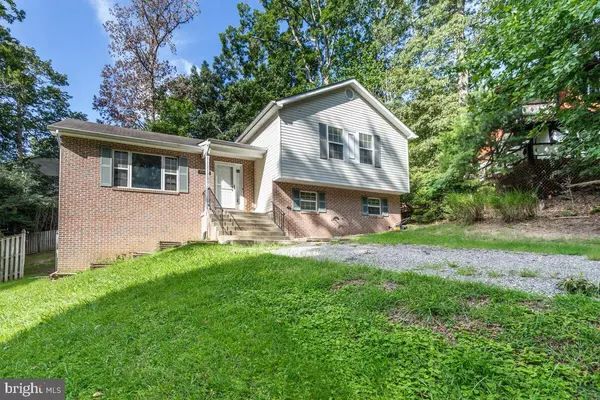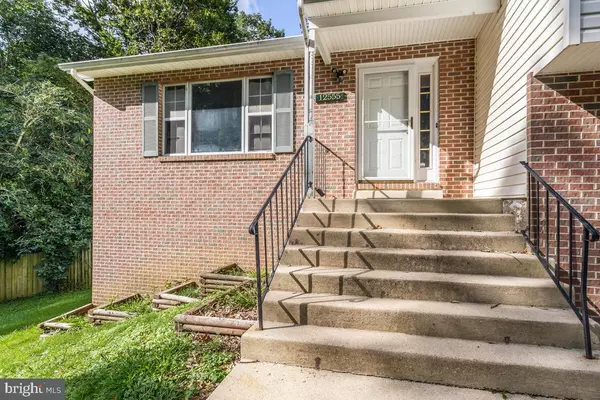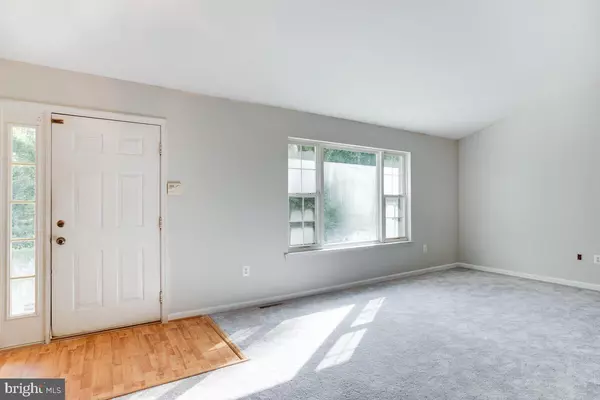$250,000
$250,000
For more information regarding the value of a property, please contact us for a free consultation.
4 Beds
3 Baths
1,954 SqFt
SOLD DATE : 12/10/2021
Key Details
Sold Price $250,000
Property Type Single Family Home
Sub Type Detached
Listing Status Sold
Purchase Type For Sale
Square Footage 1,954 sqft
Price per Sqft $127
Subdivision Chesapeake Ranch Estates
MLS Listing ID MDCA2001804
Sold Date 12/10/21
Style Split Level
Bedrooms 4
Full Baths 2
Half Baths 1
HOA Fees $40/ann
HOA Y/N Y
Abv Grd Liv Area 1,954
Originating Board BRIGHT
Year Built 1996
Annual Tax Amount $2,668
Tax Year 2021
Lot Size 10,890 Sqft
Acres 0.25
Property Description
Back on the market. Previous buyer's loan denied at the 11th hour. YOUR opportunity to purchase solid home on attractive lot! Large, four split level home in Chesapeake Ranch Estates! Hardwood foyer. Living room with cathedral ceiling. Dining room with exit to deck. Kitchen with range, microwave, refrigerator with ice maker, double sink and pantry. Upper level features three bedrooms. Owner suite with cathedral ceiling, plant shelf, walk in closet and attached bathroom with jetted tub and ceramic tile. Lower level 1 with laundry, storage, one bedroom and rec room/office. Lower level 2 with storage, workout room and slider exit. Fresh paint. New carpet. Gorgeous setting. Driveway parking. Updated HVAC. Septic tank recently pumped. Home sold in as-is condition.
Location
State MD
County Calvert
Zoning R-1
Rooms
Basement Partially Finished
Interior
Interior Features Carpet, Dining Area, Pantry
Hot Water Electric
Heating Heat Pump(s)
Cooling Central A/C
Equipment Dryer, Exhaust Fan, Icemaker, Built-In Microwave, Oven/Range - Electric, Refrigerator, Water Heater, Washer
Fireplace N
Appliance Dryer, Exhaust Fan, Icemaker, Built-In Microwave, Oven/Range - Electric, Refrigerator, Water Heater, Washer
Heat Source Electric
Laundry Lower Floor
Exterior
Exterior Feature Deck(s)
Water Access N
Roof Type Shingle
Accessibility None
Porch Deck(s)
Garage N
Building
Story 4
Foundation Other
Sewer Private Septic Tank
Water Public
Architectural Style Split Level
Level or Stories 4
Additional Building Above Grade, Below Grade
Structure Type Dry Wall
New Construction N
Schools
School District Calvert County Public Schools
Others
Senior Community No
Tax ID 0501116053
Ownership Fee Simple
SqFt Source Estimated
Special Listing Condition Standard
Read Less Info
Want to know what your home might be worth? Contact us for a FREE valuation!

Our team is ready to help you sell your home for the highest possible price ASAP

Bought with Rebecca C King • Home Towne Real Estate
GET MORE INFORMATION
Agent | License ID: 0225193218 - VA, 5003479 - MD
+1(703) 298-7037 | jason@jasonandbonnie.com






